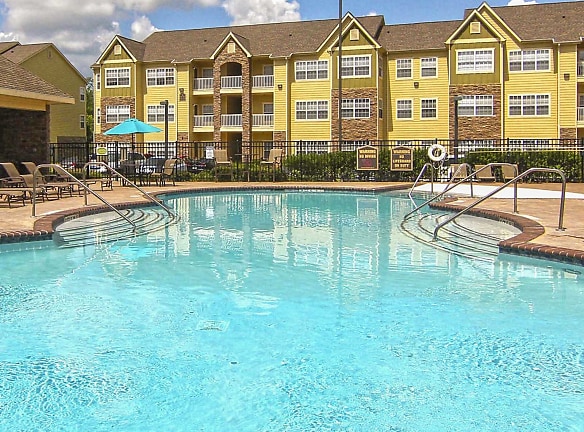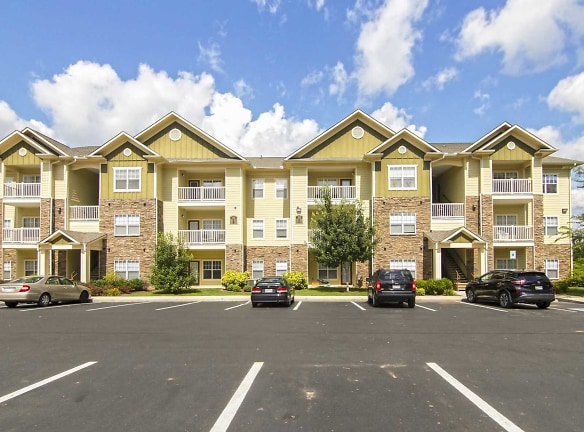- Home
- Tennessee
- Cleveland
- Apartments
- The Retreat At Spring Creek Apartments
Contact Property
$1,364+per month
The Retreat At Spring Creek Apartments
260 25th Street NE
Cleveland, TN 37311
1-3 bed, 1-2 bath • 770+ sq. ft.
3 Units Available
Managed by RAM Partners, LLC
Quick Facts
Property TypeApartments
Deposit$--
Lease Terms
Flexible Lease Terms $150-$300 Monthly Short Term Lease Fee for Short Term Leases
Pets
Cats Allowed, Dogs Allowed
* Cats Allowed, Dogs Allowed
Description
The Retreat at Spring Creek
An exquisitely designed luxury apartment community featuring 1,2,3 bedroom homes in the heart of Cleveland, TN. The retreat offers the advantages of a gated neighborhood with the exclusive amenities one might expect from a resort. A walk in our resort style setting will take you back to the days of yesteryear where the living was easy. Capture the old southern charm of Tennessee in your own backyard!
Floor Plans + Pricing
Sugar Maple

Tulip

Hawthorne Maple

Red Maple

Rose

Lily

Willow Oak

Sunflower

White Oak

Daffodil

Scarlet Oak

Dogwood

Sequoia

Magnolia

Redwood

Floor plans are artist's rendering. All dimensions are approximate. Actual product and specifications may vary in dimension or detail. Not all features are available in every rental home. Prices and availability are subject to change. Rent is based on monthly frequency. Additional fees may apply, such as but not limited to package delivery, trash, water, amenities, etc. Deposits vary. Please see a representative for details.
Manager Info
RAM Partners, LLC
Monday
08:30 AM - 06:00 PM
Tuesday
08:30 AM - 06:00 PM
Wednesday
08:30 AM - 06:00 PM
Thursday
08:30 AM - 06:00 PM
Friday
08:30 AM - 06:00 PM
Saturday
10:00 AM - 05:00 PM
Schools
Data by Greatschools.org
Note: GreatSchools ratings are based on a comparison of test results for all schools in the state. It is designed to be a starting point to help parents make baseline comparisons, not the only factor in selecting the right school for your family. Learn More
Features
Interior
Short Term Available
Air Conditioning
Balcony
Cable Ready
Ceiling Fan(s)
Dishwasher
Garden Tub
Hardwood Flooring
Island Kitchens
Microwave
New/Renovated Interior
Oversized Closets
Smoke Free
Stainless Steel Appliances
Vaulted Ceilings
Washer & Dryer In Unit
Garbage Disposal
Patio
Refrigerator
Community
Accepts Credit Card Payments
Accepts Electronic Payments
Business Center
Clubhouse
Emergency Maintenance
Extra Storage
Fitness Center
Gated Access
High Speed Internet Access
Individual Leases
Pet Park
Public Transportation
Swimming Pool
Trail, Bike, Hike, Jog
Wireless Internet Access
Conference Room
On Site Maintenance
On Site Management
Other
Hardwood-Inspired Plank Flooring*
Outdoor Grilling Station
Outdoor Lounge with TV and Fireplace
Ceramic Tile (Bathroom)
Full-Size Washer and Dryer Included
Garden Tubs*
Billiards Room
Large Walk In Closets*
Gas Fireplace
Ceiling Fan
Keyless Door System
Soaring 9' Ceilings
Balconies/Patio with Storage Closets*
Courtesy Officer
Garages and Storage Available
ADA Accessible*
Professionally Landscaped Grounds
Sunroom*
We take fraud seriously. If something looks fishy, let us know.

