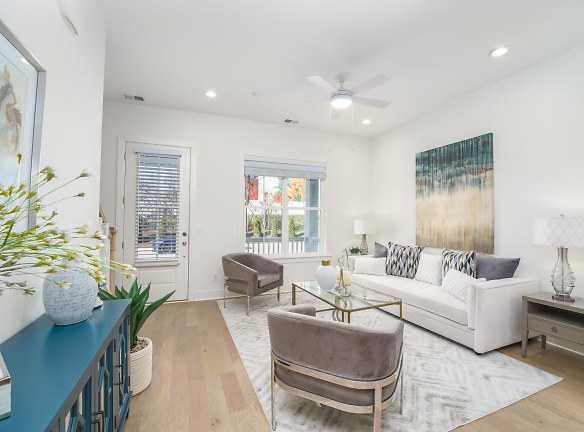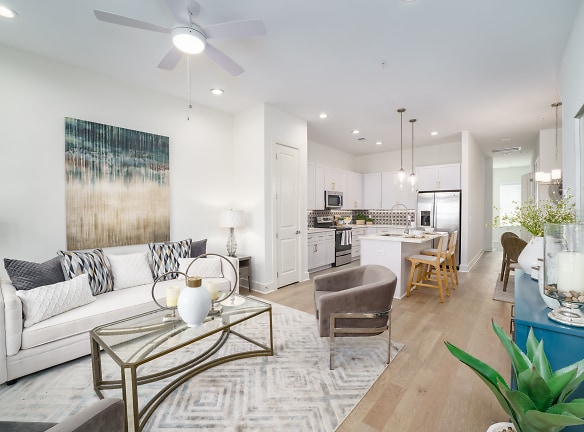- Home
- Tennessee
- Franklin
- Apartments
- Avondale Cottages Apartments
$3,950+per month
Avondale Cottages Apartments
302 Avondale Dr
Franklin, TN 37064
2-4 bed, 2-3 bath • 1,594+ sq. ft.
Managed by Freeman Webb Company
Quick Facts
Property TypeApartments
Deposit$--
NeighborhoodSouthall
Application Fee60
Lease Terms
12-Month, 13-Month, 14-Month, 15-Month, 16-Month, 17-Month, 18-Month
Pets
Cats Allowed, Dogs Allowed
* Cats Allowed Breed Restrictions Apply. Akita, American Bulldog, American Staffordshire Terrier, Bull Mastiff, Bull Terrier, Chow Chow, Dalmatian, Doberman Pinscher, German Shepherd, Malamute, Pit Bull Mix, Presa Canario, Rottweiler, Staffordshire Bull Terrier, Wolf Hybrids or any other aggressive breed or any mix of the above breeds., Dogs Allowed Breed Restrictions Apply. Akita, American Bulldog, American Staffordshire Terrier, Bull Mastiff, Bull Terrier, Chow Chow, Dalmatian, Doberman Pinscher, German Shepherd, Malamute, Pit Bull Mix, Presa Canario, Rottweiler, Staffordshire Bull Terrier, Wolf Hybrids or any other aggressive breed or any mix of the above breeds.
Description
Avondale Cottages
Welcome home to Avondale. Your private oasis is nestled in a park like setting with convenient access to downtown Franklin. Impressive floor plans with private entries invite you in.
Floor Plans + Pricing
Iris
No Image Available
3 bd, 2.5 ba
1594+ sq. ft.
Terms: Per Month
Deposit: Please Call
Magnolia 2
No Image Available
2 bd, 2.5 ba
1602+ sq. ft.
Terms: Per Month
Deposit: Please Call
Dogwood

3 bd, 2.5 ba
1620+ sq. ft.
Terms: Per Month
Deposit: Please Call
Lily

3 bd, 2.5 ba
1621+ sq. ft.
Terms: Per Month
Deposit: Please Call
Magnolia 3
No Image Available
3 bd, 2.5 ba
1622+ sq. ft.
Terms: Per Month
Deposit: Please Call
Poppy 3

3 bd, 2.5 ba
2286+ sq. ft.
Terms: Per Month
Deposit: Please Call
Poppy 4

$3,950
4 bd, 3.5 ba
2597+ sq. ft.
Terms: Per Month
Deposit: Please Call
Merigold

3 bd, 2.5 ba
2613+ sq. ft.
Terms: Per Month
Deposit: Please Call
Floor plans are artist's rendering. All dimensions are approximate. Actual product and specifications may vary in dimension or detail. Not all features are available in every rental home. Prices and availability are subject to change. Rent is based on monthly frequency. Additional fees may apply, such as but not limited to package delivery, trash, water, amenities, etc. Deposits vary. Please see a representative for details.
Manager Info
Freeman Webb Company
Monday
09:00 AM - 05:00 PM
Tuesday
09:00 AM - 05:00 PM
Wednesday
09:00 AM - 05:00 PM
Thursday
09:00 AM - 05:00 PM
Friday
09:00 AM - 05:00 PM
Schools
Data by Greatschools.org
Note: GreatSchools ratings are based on a comparison of test results for all schools in the state. It is designed to be a starting point to help parents make baseline comparisons, not the only factor in selecting the right school for your family. Learn More
Features
Interior
Air Conditioning
Cable Ready
Ceiling Fan(s)
Dishwasher
Hardwood Flooring
Island Kitchens
Microwave
New/Renovated Interior
Oversized Closets
Smoke Free
Stainless Steel Appliances
Washer & Dryer In Unit
Garbage Disposal
Refrigerator
Community
Accepts Credit Card Payments
Emergency Maintenance
Green Space
Non-Smoking
Other
Distinctive tile backsplashes
Custom closets*
Garages*
Gathering space with outdoor fire place
Community Cruiser bikes with baskets
We take fraud seriously. If something looks fishy, let us know.

