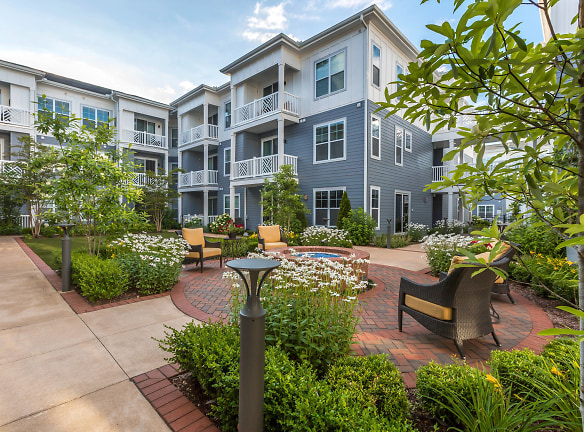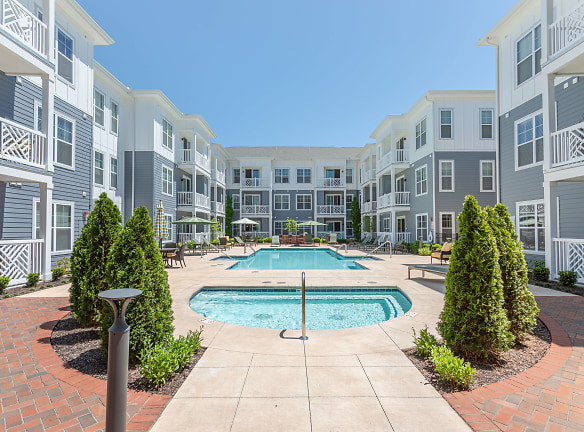- Home
- Tennessee
- Franklin
- Apartments
- Avenida At Cool Springs Apartments
Availability Unknown
$2,173+per month
Avenida At Cool Springs Apartments
222 Mallory Station Rd, Franklin, TN 37067
1-2 bed, 1-2 bath • 1,235 sq. ft.
Quick Facts
Property TypeApartments
Deposit$1,000
Lease Terms
Per Month
Pets
Dogs Allowed, Cats Allowed
Description
Avenida At Cool Springs
Check out the apartments at Avenida At Cool Springs in Franklin, TN if you need a new place to call home. The apartments are located in a quiet neighborhood and have a host of amenities.
Be mindful of your security. Features like a gated entrance and security cameras help to ease any safety concerns. Apartments have newly renovated interiors for you to enjoy. Is fitness a priority for you? Keep your body in motion at the on-site fitness center that's available for residents. And the gym isn't your only option. The pool allows you to work out in a less typical environment. Spend some time at the complex's library.
Want to find out more? Contact property management to schedule a tour of the apartments at 222 Mallory Station Rd in Franklin, TN today.
Be mindful of your security. Features like a gated entrance and security cameras help to ease any safety concerns. Apartments have newly renovated interiors for you to enjoy. Is fitness a priority for you? Keep your body in motion at the on-site fitness center that's available for residents. And the gym isn't your only option. The pool allows you to work out in a less typical environment. Spend some time at the complex's library.
Want to find out more? Contact property management to schedule a tour of the apartments at 222 Mallory Station Rd in Franklin, TN today.
Floor Plans + Pricing
A2b

$2,175
1 bd, 1 ba
826+ sq. ft.
Terms: Please Call
Deposit: Please Call
A1

$2,729+
1 bd, 1 ba
830+ sq. ft.
Terms: Please Call
Deposit: Please Call
A1 ADA

1 bd, 1 ba
830+ sq. ft.
Terms: Please Call
Deposit: Please Call
A2a

$2,678+
1 bd, 1 ba
850+ sq. ft.
Terms: Please Call
Deposit: Please Call
A3a

$2,512+
1 bd, 1 ba
890+ sq. ft.
Terms: Please Call
Deposit: Please Call
A3b

1 bd, 1 ba
987+ sq. ft.
Terms: Please Call
Deposit: Please Call
B1c

$2,935+
2 bd, 2 ba
1003+ sq. ft.
Terms: Please Call
Deposit: Please Call
B1b

$2,173+
2 bd, 2 ba
1038+ sq. ft.
Terms: Please Call
Deposit: Please Call
B1a

$2,278+
2 bd, 2 ba
1061+ sq. ft.
Terms: Please Call
Deposit: Please Call
B2

2 bd, 2 ba
1100+ sq. ft.
Terms: Please Call
Deposit: Please Call
B1d

2 bd, 2 ba
1107+ sq. ft.
Terms: Please Call
Deposit: Please Call
B3 ADA

2 bd, 2 ba
1120+ sq. ft.
Terms: Please Call
Deposit: Please Call
B5

2 bd, 2 ba
1125+ sq. ft.
Terms: Please Call
Deposit: Please Call
B3

2 bd, 2 ba
1190+ sq. ft.
Terms: Please Call
Deposit: Please Call
B4

2 bd, 2 ba
1235+ sq. ft.
Terms: Please Call
Deposit: Please Call
Floor plans are artist's rendering. All dimensions are approximate. Actual product and specifications may vary in dimension or detail. Not all features are available in every rental home. Prices and availability are subject to change. Rent is based on monthly frequency. Additional fees may apply, such as but not limited to package delivery, trash, water, amenities, etc. Deposits vary. Please see a representative for details.
Schools
Data by Greatschools.org
Note: GreatSchools ratings are based on a comparison of test results for all schools in the state. It is designed to be a starting point to help parents make baseline comparisons, not the only factor in selecting the right school for your family. Learn More
Features
Other
Programming
Gated parking
Easy shopping access
Continental Breakfast
Reserved use of any common spaces
Private Dining Area
Movie Theatre
Sky lounge
Yoga Studio
Club Room
Art Studio
Guest Suite #319
All two bedrooms have a walk in shower with bui...
All have Subway tiles for splash guard
USB port built into wall sockets
Farmhouse sinks in all kitchens but ADA
We take fraud seriously. If something looks fishy, let us know.

