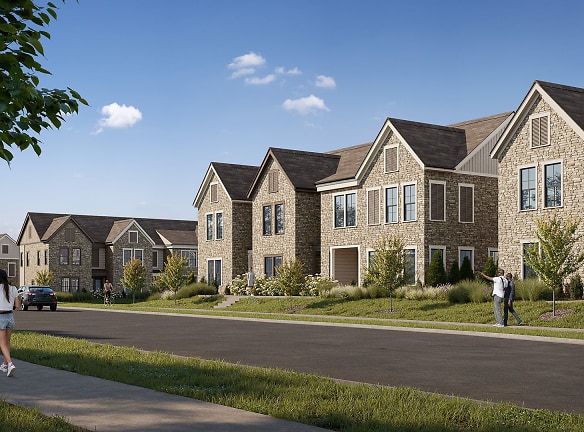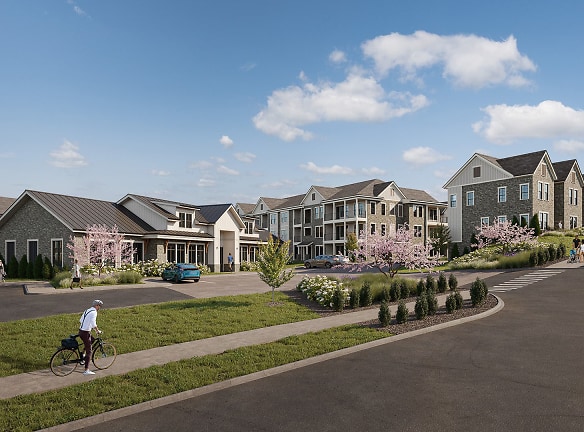- Home
- Tennessee
- Gallatin
- Apartments
- Statler McCain's Station Apartments
$1,423+per month
Statler McCain's Station Apartments
3369 Provine Blvd Suite 100
Gallatin, TN 37066
1-3 bed, 1-2 bath • 742+ sq. ft.
10+ Units Available
Managed by Embrey Management Services
Quick Facts
Property TypeApartments
Deposit$--
Lease Terms
Variable
Pets
Dogs Allowed, Cats Allowed
* Dogs Allowed $500 for two pets, Cats Allowed $500 for two pets
Description
Statler McCain's Station
Welcome to Statler McCain's Station, a stylish and refined pet-friendly community designed to surpass your highest expectations. Each of our charming apartment homes is complete with premium finishes and stunning features. Our spacious floor plans feature home offices, private balconies, wood-style flooring, gourmet kitchens, and large dual vanity bathrooms, to name a few. Our charm, however, extends far beyond the walls of your home thanks to our incredible hand-curated attractions such as our designer pool, fitness center, and game room. At Statler McCain's Station, we give you front-row seats to luxury living with southern charm.
Floor Plans + Pricing
A1

$1,423+
1 bd, 1 ba
742+ sq. ft.
Terms: Per Month
Deposit: Please Call
A2

$1,551+
1 bd, 1 ba
901+ sq. ft.
Terms: Per Month
Deposit: Please Call
A2.1

$1,592+
1 bd, 1.5 ba
916+ sq. ft.
Terms: Per Month
Deposit: Please Call
B2

$1,900+
2 bd, 2 ba
1230+ sq. ft.
Terms: Per Month
Deposit: Please Call
C1

$2,033+
3 bd, 2 ba
1420+ sq. ft.
Terms: Per Month
Deposit: Please Call
TH1

$2,469+
2 bd, 2.5 ba
1542+ sq. ft.
Terms: Per Month
Deposit: Please Call
TH2

$2,633+
3 bd, 2.5 ba
1815+ sq. ft.
Terms: Per Month
Deposit: Please Call
B1

$1,790+
2 bd, 2 ba
1094-1230+ sq. ft.
Terms: Per Month
Deposit: Please Call
Floor plans are artist's rendering. All dimensions are approximate. Actual product and specifications may vary in dimension or detail. Not all features are available in every rental home. Prices and availability are subject to change. Rent is based on monthly frequency. Additional fees may apply, such as but not limited to package delivery, trash, water, amenities, etc. Deposits vary. Please see a representative for details.
Manager Info
Embrey Management Services
Sunday
Closed.
Monday
09:00 AM - 06:00 PM
Tuesday
09:00 AM - 06:00 PM
Wednesday
09:00 AM - 06:00 PM
Thursday
09:00 AM - 06:00 PM
Friday
09:00 AM - 06:00 PM
Saturday
10:00 AM - 05:00 PM
Schools
Data by Greatschools.org
Note: GreatSchools ratings are based on a comparison of test results for all schools in the state. It is designed to be a starting point to help parents make baseline comparisons, not the only factor in selecting the right school for your family. Learn More
Features
Interior
Balcony
Dishwasher
Garden Tub
Island Kitchens
Microwave
Stainless Steel Appliances
Washer & Dryer In Unit
Refrigerator
Community
Business Center
Clubhouse
Emergency Maintenance
Fitness Center
High Speed Internet Access
Pet Park
Swimming Pool
Trail, Bike, Hike, Jog
EV Charging Stations
Other
Outdoor Fire Pit & Grilling Station
Tranquil Park Space with Walking Paths & Bike Trails
Professionally Manicured Landscaped Grounds
24-Hour Emergency Maintenance
Package Room
Townhome, Split-Level Design
Private Balconies with Exterior Storage*
Kitchen Island* with Full Pantry
Built-In Desk*
Contemporary Fixtures & Stainless-Steel Sinks
Private, Fenced-In Backyards*
Custom Cabinetry with Granite Countertops
Premium Carpeting & Wood-Style Flooring
Bathrooms with Glass-Enclosed Showers, Dual Vanities* & Garden Tubs*
Spacious Closets with Built-In Shelves
*In Select Apartment Homes
We take fraud seriously. If something looks fishy, let us know.

