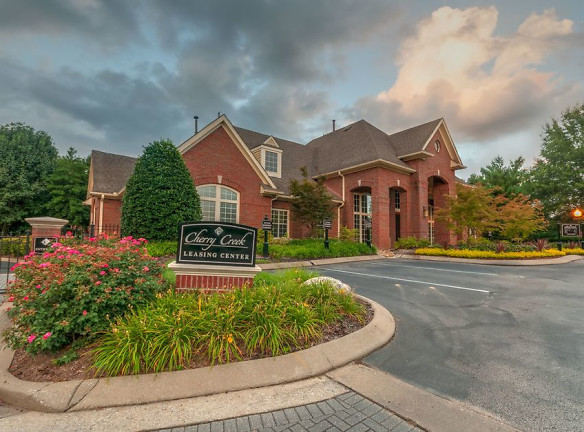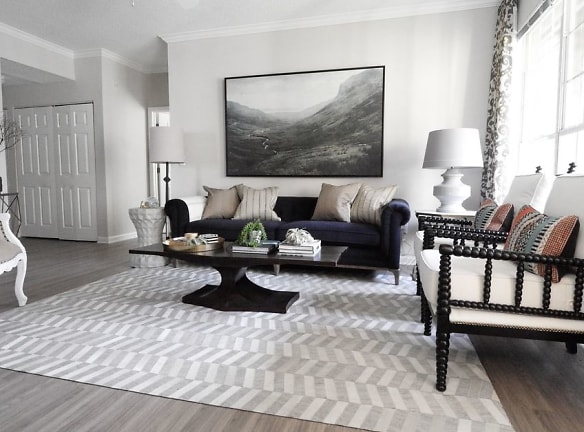- Home
- Tennessee
- Hermitage
- Apartments
- Cherry Creek Apartments
Special Offer
Contact Property
Up to 1 month free on select apartment homes. Terms and conditions may apply. Please contact for details.
$1,405+per month
Cherry Creek Apartments
1100 Crystal Spring Ln
Hermitage, TN 37076
1-3 bed, 1-2 bath • 600+ sq. ft.
10+ Units Available
Managed by Willow Bridge
Quick Facts
Property TypeApartments
Deposit$--
NeighborhoodDonelson - Hermitage - Old Hickory
Lease Terms
3-Month, 4-Month, 5-Month, 6-Month, 7-Month, 8-Month, 9-Month, 10-Month, 11-Month, 12-Month, 13-Month
Pets
Cats Allowed, Dogs Allowed
* Cats Allowed Cherry Creek is a pet friendly community. We proudly accept up to 2 pets per apartment home with a combined weight of 75 pounds. There is a $350 non-refundable pet fee per pet and a monthly pet rent of $25 per pet. Please contact management for the complete pet policy. Breed restrictions do apply. Weight Restriction: 75 lbs, Dogs Allowed Cherry Creek is a pet friendly community. We proudly accept up to 2 pets per apartment home with a combined weight of 75 pounds. There is a $350 non-refundable pet fee per pet and a monthly pet rent of $25 per pet. Please contact management for the complete pet policy. Breed restrictions do apply. Weight Restriction: 75 lbs
Description
Cherry Creek
You've got to see all the luxurious amenities waiting for you at Cherry Creek Apartments, the perfect community of apartments for rent in Nashville, TN. From our Outdoor TV patio and guest suite to our convenient business center and cyber cafe, you'll find relaxation and convenience around every corner of our amazing community of Nashville apartments. Whether you're working up a sweat in our state-of-the-art fitness center with virtual theater and fitness on demand, challenging friends on the lighted tennis, racquetball or sand volleyball courts or just lounging on the sundeck beside one of our three sparkling swimming pools, all your needs are taken care of at Cherry Creek Apartments. Plus, with convenient extra features like parking garages, boat/utility vehicle lot and on-site management and maintenance, Cherry Creek Apartments in Nashville, TN truly has it all.
Floor Plans + Pricing
Ashford-R

$1,484+
1 bd, 1 ba
600+ sq. ft.
Terms: Per Month
Deposit: $100
Ashford

$1,405+
1 bd, 1 ba
600+ sq. ft.
Terms: Per Month
Deposit: $100
Brittany

$1,511+
2 bd, 1 ba
800+ sq. ft.
Terms: Per Month
Deposit: $100
Brittany-R

$1,625+
2 bd, 1 ba
800+ sq. ft.
Terms: Per Month
Deposit: $100
Ashley

$1,622+
1 bd, 1 ba
920+ sq. ft.
Terms: Per Month
Deposit: $100
Ashley-R

$1,688+
1 bd, 1 ba
920+ sq. ft.
Terms: Per Month
Deposit: $100
Berkley-R

$1,770+
2 bd, 1 ba
971+ sq. ft.
Terms: Per Month
Deposit: $100
Berkley

$1,745+
2 bd, 1 ba
971+ sq. ft.
Terms: Per Month
Deposit: $100
Charleston-R

$2,065+
2 bd, 2 ba
1073+ sq. ft.
Terms: Per Month
Deposit: $100
Charleston

$1,965+
2 bd, 2 ba
1073+ sq. ft.
Terms: Per Month
Deposit: $100
Cameron-R

$2,100+
2 bd, 2 ba
1100+ sq. ft.
Terms: Per Month
Deposit: $100
Cameron

$2,040+
2 bd, 2 ba
1100+ sq. ft.
Terms: Per Month
Deposit: $100
Carlton-R

$2,105+
2 bd, 2 ba
1289+ sq. ft.
Terms: Per Month
Deposit: $100
Carlton

$2,050+
2 bd, 2 ba
1289+ sq. ft.
Terms: Per Month
Deposit: $100
Devonshire-R

$2,279+
3 bd, 2 ba
1402+ sq. ft.
Terms: Per Month
Deposit: $150
Devonshire

$2,327+
3 bd, 2 ba
1402+ sq. ft.
Terms: Per Month
Deposit: $150
Floor plans are artist's rendering. All dimensions are approximate. Actual product and specifications may vary in dimension or detail. Not all features are available in every rental home. Prices and availability are subject to change. Rent is based on monthly frequency. Additional fees may apply, such as but not limited to package delivery, trash, water, amenities, etc. Deposits vary. Please see a representative for details.
Manager Info
Willow Bridge
Monday
09:00 AM - 06:00 PM
Tuesday
09:00 AM - 06:00 PM
Wednesday
09:00 AM - 06:00 PM
Thursday
09:00 AM - 06:00 PM
Friday
09:00 AM - 06:00 PM
Saturday
10:00 AM - 05:00 PM
Schools
Data by Greatschools.org
Note: GreatSchools ratings are based on a comparison of test results for all schools in the state. It is designed to be a starting point to help parents make baseline comparisons, not the only factor in selecting the right school for your family. Learn More
Features
Interior
Disability Access
Air Conditioning
Balcony
Cable Ready
Ceiling Fan(s)
Dishwasher
Fireplace
Garden Tub
Hardwood Flooring
Microwave
New/Renovated Interior
Oversized Closets
Stainless Steel Appliances
Vaulted Ceilings
View
Washer & Dryer Connections
Deck
Garbage Disposal
Patio
Refrigerator
Energy Star certified Appliances
Community
Accepts Credit Card Payments
Accepts Electronic Payments
Business Center
Clubhouse
Emergency Maintenance
Extra Storage
Fitness Center
Gated Access
High Speed Internet Access
Laundry Facility
Pet Park
Playground
Public Transportation
Swimming Pool
Tennis Court(s)
Trail, Bike, Hike, Jog
Wireless Internet Access
Conference Room
Media Center
On Site Maintenance
On Site Management
Racquetball Court(s)
Recreation Room
Green Space
Pet Friendly
Lifestyles
Pet Friendly
Other
Laundry Facilities
Pet Washing Station
Dog Park
Private Garages Available
Fitness On Demand
Outdoor Kitchen with Gas Grill
Mail Center
Pet Screening
Valet Trash Service
Smoke Free Community
Guest Suite
Racquetball Court
Gated Entry
Car Care Center
Mini-blinds
Crown Molding
9 Ft Ceilings
Oversized Soaking Tub
Balcony or Patio
Walk-in Closet
Private Entry
Bay Window
We take fraud seriously. If something looks fishy, let us know.

