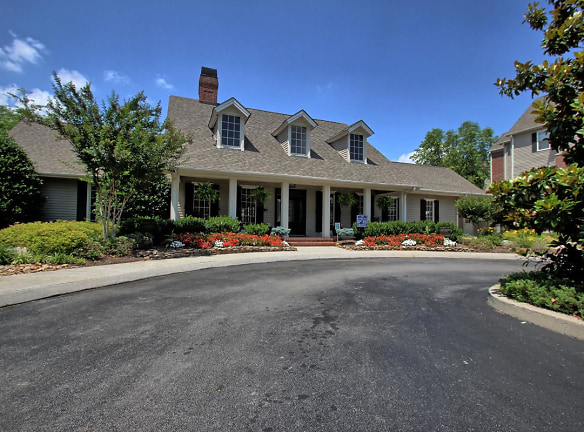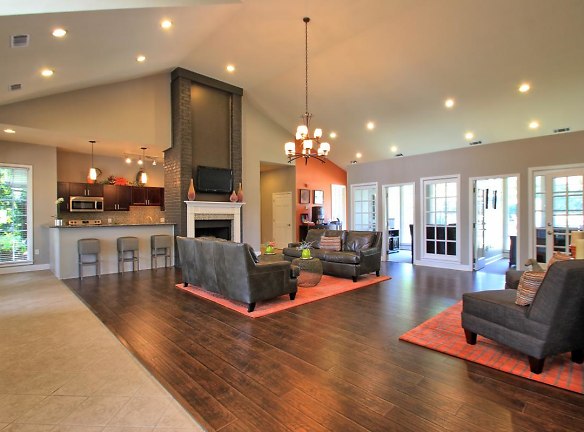- Home
- Tennessee
- Knoxville
- Apartments
- Bell Walker's Crossing Apartments
Special Offer
Contact Property
Look & Lease within 24-hours of your tour and receive $325 towards your first full month of rent!
$1,520+per month
Bell Walker's Crossing Apartments
8301 Block House Way
Knoxville, TN 37923
1-3 bed, 1-2 bath • 774+ sq. ft.
5 Units Available
Managed by Bell Partners Inc.
Quick Facts
Property TypeApartments
Deposit$--
Application Fee75
Lease Terms
3-Month, 4-Month, 5-Month, 6-Month, 7-Month, 8-Month, 9-Month, 10-Month, 11-Month, 12-Month, 13-Month, 14-Month
Pets
Cats Allowed, Dogs Allowed
* Cats Allowed Pet Rent: $15/per pet per month; Pet Fee: $450 per pet. 2 Dogs Max, 3 pets total. Breed Restictions Apply, Dogs Allowed Pet Rent: $15/per pet per month; Pet Fee: $450 per pet. 2 Dogs Max, 3 pets total. Breed Restictions Apply
Description
Bell Walker's Crossing
Welcome home to Bell Walker's Crossing Apartment Homes in Knoxville, Tennessee! There are places that are extraordinary simply because of the feeling you get when you are there. A sense of ease and comfort, a feeling of belonging. That is what living is like at Bell Walker's Crossing! We take great care in making sure you have the extra community pleasures and services not found in ordinary apartments. Any time you want to mingle, there are lots of organized activities, as well as relaxing sports and recreation. We have a free-standing fitness center and a new cyber cafe and WiFi lounge! Above all, Bell Walker's Crossing makes living convenient. If you are looking for sophistication, warmth, and a sense of community, you have come to the right place. You will find a home that not only has all you need, but also has all you want.
Floor Plans + Pricing
The Bradford

The Scarlet Oak

The Magnolia

The Willow

The Hickory

The Mimosa

The Sequoyah

The Cypress

The Redwood

The Cherry

The Dogwood

The Hawthorn

Floor plans are artist's rendering. All dimensions are approximate. Actual product and specifications may vary in dimension or detail. Not all features are available in every rental home. Prices and availability are subject to change. Rent is based on monthly frequency. Additional fees may apply, such as but not limited to package delivery, trash, water, amenities, etc. Deposits vary. Please see a representative for details.
Manager Info
Bell Partners Inc.
Monday
10:00 AM - 06:00 PM
Tuesday
10:00 AM - 06:00 PM
Wednesday
10:00 AM - 06:00 PM
Thursday
10:00 AM - 06:00 PM
Friday
10:00 AM - 06:00 PM
Saturday
10:00 AM - 05:00 PM
Schools
Data by Greatschools.org
Note: GreatSchools ratings are based on a comparison of test results for all schools in the state. It is designed to be a starting point to help parents make baseline comparisons, not the only factor in selecting the right school for your family. Learn More
Features
Interior
Disability Access
Furnished Available
Short Term Available
Air Conditioning
Balcony
Cable Ready
Ceiling Fan(s)
Dishwasher
Fireplace
Garden Tub
New/Renovated Interior
Oversized Closets
Stainless Steel Appliances
Vaulted Ceilings
Washer & Dryer Connections
Garbage Disposal
Patio
Refrigerator
Community
Accepts Credit Card Payments
Accepts Electronic Payments
Business Center
Clubhouse
Extra Storage
Fitness Center
High Speed Internet Access
Laundry Facility
Pet Park
Swimming Pool
Trail, Bike, Hike, Jog
Wireless Internet Access
Other
Resident Lounge
Air Conditioner
Cyber Lounge
Package Receiving And Valet Dry Cleaning
Fitness Studio With Yoga Room
Nationwide Transfer Program
Flexible Lease Terms 3-12 Months
Outdoor Grill And Kitchen
Preferred Employer Program
Furnished Corporate Units
Freeway Access
Gas Fireplace With Soft Seating
Community Social Activities
Leash Free Pet Park And Pet Spa
Walk In Closets With Built In Shelves
Built In Breakfast Bar
Car Care Center
Bilt Rewards - Earn points on rent
Garden Soaking Tubs
We take fraud seriously. If something looks fishy, let us know.

