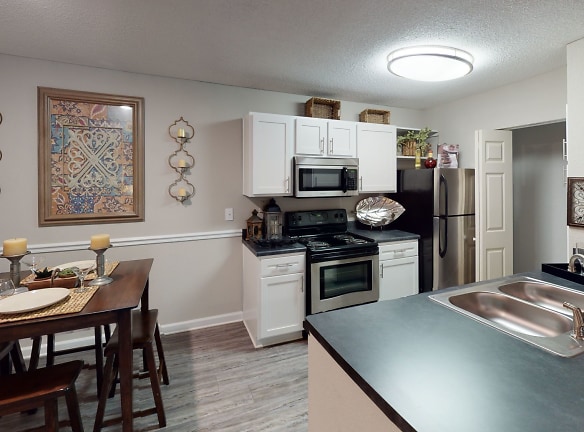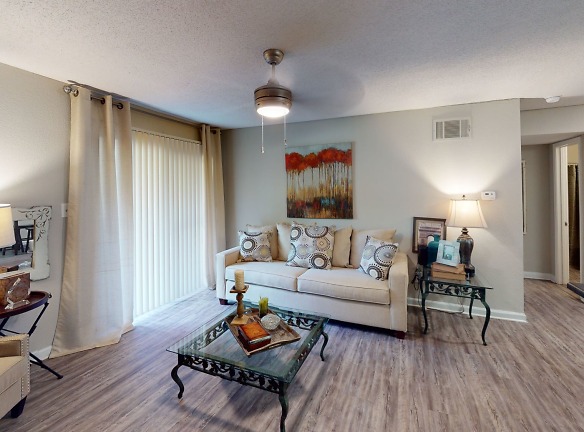- Home
- Tennessee
- Memphis
- Apartments
- The Summit Apartments
Special Offer
Contact Property
Apply today and receive ONE MONTH FREE. Discount will be split between your first two months. Offer valid on select homes, move-in dates, and lease terms. Call or visit us today for more details.
$747+per month
The Summit Apartments
4981 Hidden Lake Dr
Memphis, TN 38128
1-3 bed, 1-2 bath • 594+ sq. ft.
5 Units Available
Managed by Fogelman Management Group
Quick Facts
Property TypeApartments
Deposit$--
NeighborhoodRaleigh
Lease Terms
Variable
Pets
Cats Allowed, Dogs Allowed
* Cats Allowed, Dogs Allowed
Description
The Summit
It is often said that life has its rewards. The Summit offers the lifestyle you deserve in the center of it all. Resort style living with urban convenience is what you get when you choose our breathtaking community of apartments for rent in Memphis, Tennessee. Whether you are soaking up the sun beside our of our two resort style swimming pools, or relaxing around one of the natural lakes with lush grounds, luxury is all around you at The Summit. If you are looking to stay active, you will love our newly renovated fitness facility along with our outdoor sports court! The Summit offers one, two, and three bedroom homes to meet your lifestyle. Conveniently located near I- 40, Highway 14, and US 51, you are only minutes away from shopping, entertainment, and the heart of Memphis. The Summit truly has it all.
Floor Plans + Pricing
Ash

Birch

Cedar

Elm

Dogwood

Fir

Floor plans are artist's rendering. All dimensions are approximate. Actual product and specifications may vary in dimension or detail. Not all features are available in every rental home. Prices and availability are subject to change. Rent is based on monthly frequency. Additional fees may apply, such as but not limited to package delivery, trash, water, amenities, etc. Deposits vary. Please see a representative for details.
Manager Info
Fogelman Management Group
Monday
09:30 AM - 05:30 PM
Tuesday
09:30 AM - 05:30 PM
Wednesday
09:30 AM - 05:30 PM
Thursday
09:30 AM - 05:30 PM
Friday
09:30 AM - 05:30 PM
Saturday
10:00 AM - 05:00 PM
Schools
Data by Greatschools.org
Note: GreatSchools ratings are based on a comparison of test results for all schools in the state. It is designed to be a starting point to help parents make baseline comparisons, not the only factor in selecting the right school for your family. Learn More
Features
Interior
Air Conditioning
Alarm
Balcony
Ceiling Fan(s)
Fireplace
New/Renovated Interior
Vaulted Ceilings
View
Washer & Dryer Connections
Patio
Refrigerator
Community
Fitness Center
Hot Tub
Laundry Facility
Playground
Swimming Pool
Tennis Court(s)
Pet Friendly
Lifestyles
Pet Friendly
Other
Upgraded Apartment Homes Available
Fully Equipped Kitchens
Online Rental Payments Available
Complementary Home Alarm Systems
Large Closets
Waterfall (Scenic View)
Scenic Views
Two Natural Lakes
Sports Court
Balconies and Patios Available
Ceiling Fans
Pets Welcome
Picnic and Barbeque Areas
Washer/Dryer Connections
Recreational Areas
Wood Burning Fireplace
Two Car Care Areas
Resident Rewards Program
We take fraud seriously. If something looks fishy, let us know.

