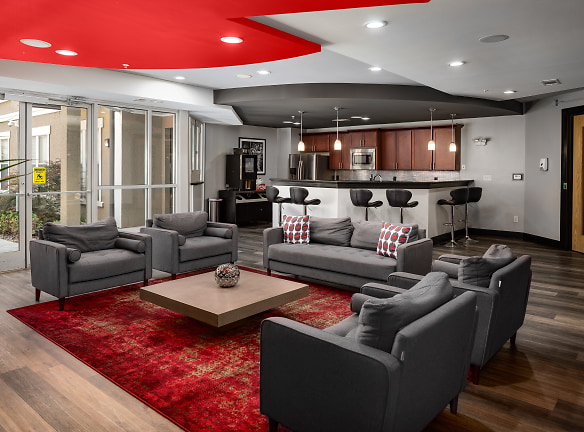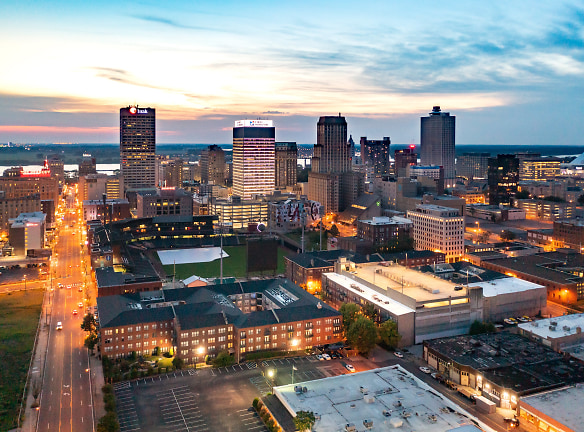- Home
- Tennessee
- Memphis
- Apartments
- Fielder Square Apartments
Special Offer
Ready for us to Elevate Your Lifestyle!? Lease today and receive $500 off select apartments!
$963+per month
Fielder Square Apartments
70 S 4th St
Memphis, TN 38103
Studio-3 bed, 1-2 bath • 433+ sq. ft.
6 Units Available
Managed by LMS Real Estate Investment Management
Quick Facts
Property TypeApartments
Deposit$--
NeighborhoodEdge District
Lease Terms
Pet Policy: 60 lb. Limit (Limit 2). Breed Restrictions Do Apply. $400 Non-Refundable Fee per Pet. $20 per Month ? per Pet
Pets
Cats Allowed, Dogs Allowed
* Cats Allowed Your pets will love living at the Square! Relax under the gazebo or use one of the grilling stations while your furry friends frolic in our leash-free pet park. Maximum weight limit is 60lbs. Some breed restrictions apply. $20 (per pet) per month pet rent One time $400 Pet Fee for 1, or $450 for 2. Some breed restrictions apply Weight Restriction: 60 lbs, Dogs Allowed Your pets will love living at the Square! Relax under the gazebo or use one of the grilling stations while your furry friends frolic in our leash-free pet park. Maximum weight limit is 60lbs. Some breed restrictions apply. $20 (per pet) per month pet rent One time $400 Pet Fee for 1, or $450 for 2. Some breed restrictions apply Weight Restriction: 60 lbs
Description
Fielder Square
Love the Square! Discover the good life at Fielder Square. This stunning community offers a variety of unique floor plans boasting full of beautifully designed architecture, curved walls, and modern amenities. Fielder Square's superb location hosts an exclusive outdoor resident lounge overlooking AutoZone Ballpark and is only 2 blocks away from the FedEx Emporium. Countless local dining and shopping options are at your fingertips and you will find amazing entertainment just down the street on the world-famous, Beale Street. Bid farewell to long commutes and indulge yourself with the ultimate downtown living experience.
News and Updates
News and Updates
Floor Plans + Pricing
E1 Studio

A1B Studio
No Image Available
A2 One Bedroom
No Image Available
E3 Studio
No Image Available
E4 Studio
No Image Available
A3 One Bedroom

A4 One Bedroom

A5 One Bedroom
No Image Available
A7 One Bedroom w/Study

B2 Two Bedroom

B1 Two Bedroom
No Image Available
B3 Two Bedroom
No Image Available
A9 One Bedroom
No Image Available
B4 One Bedroom w/ Study

A8 One Bedroom
No Image Available
B5 Two Bedroom
No Image Available
B7 Two Bedroom

B6 Two Bedroom

B8 Two Bedroom
No Image Available
B9 Two Bedroom
No Image Available
B10 Two Bedroom Two Bath

B11 Two Bedroom Two Bath
No Image Available
C1 Three Bedroom

A1 One Bedroom
No Image Available
E2 Studio

A6 One bedroom

Floor plans are artist's rendering. All dimensions are approximate. Actual product and specifications may vary in dimension or detail. Not all features are available in every rental home. Prices and availability are subject to change. Rent is based on monthly frequency. Additional fees may apply, such as but not limited to package delivery, trash, water, amenities, etc. Deposits vary. Please see a representative for details.
Manager Info
LMS Real Estate Investment Management
Monday
10:00 AM - 06:00 PM
Tuesday
10:00 AM - 06:00 PM
Wednesday
10:00 AM - 06:00 PM
Thursday
10:00 AM - 06:00 PM
Friday
10:00 AM - 06:00 PM
Saturday
10:00 AM - 05:00 PM
Schools
Data by Greatschools.org
Note: GreatSchools ratings are based on a comparison of test results for all schools in the state. It is designed to be a starting point to help parents make baseline comparisons, not the only factor in selecting the right school for your family. Learn More
Features
Interior
Short Term Available
Air Conditioning
Alarm
Balcony
Cable Ready
Ceiling Fan(s)
Dishwasher
Elevator
Fireplace
Garden Tub
Hardwood Flooring
Microwave
Oversized Closets
Stainless Steel Appliances
Washer & Dryer Connections
Garbage Disposal
Patio
Refrigerator
Community
Accepts Credit Card Payments
Accepts Electronic Payments
Business Center
Clubhouse
Emergency Maintenance
Extra Storage
Fitness Center
Gated Access
Laundry Facility
Pet Park
Swimming Pool
Wireless Internet Access
Controlled Access
On Site Maintenance
On Site Management
Other
Renovated and Classic Style Floor Plans Available
Maintenance Free Living
Private Balcony or Patios*
Generous Closet Space
Full Size Washer/Dryer Connections in most units
Leash-free Pet Playground
2' Wood Style Blinds
Movie Theater
Ceiling Fans
Game Room
Garden Style Bathtubs in Most Units
Stainless Steel Appliances*
Pre-Wired USB plugins*
Tranquil Courtyards with Fountains and Firepits
Granite Countertops*
Outdoor Kitchen and Grilling Station
Gated Bike Storage
Wood Style Flooring Available
Built-In Computer Nook in Most Homes
9 Foot Ceilings
Air Conditioner
Recycling
Climate Controlled Storage Areas
Walk Score of 92
Historic Madison Line Trolly Route Stop
On-Line Bill Pay and Resident Services
We take fraud seriously. If something looks fishy, let us know.

