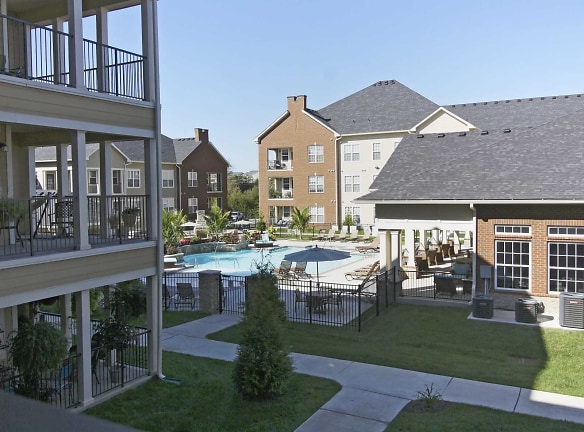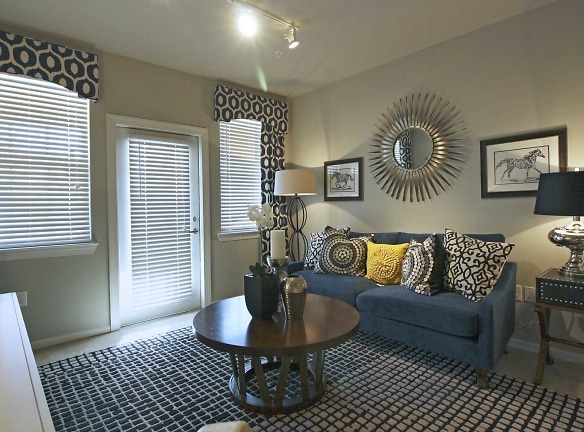- Home
- Tennessee
- Mount-Juliet
- Apartments
- Deerfield At Providence Apartments
$1,299+per month
Deerfield At Providence Apartments
2000 Buckhead Trl
Mount Juliet, TN 37122
1-3 bed, 1-2 bath • 658+ sq. ft.
10+ Units Available
Managed by Rochford Realty and Construction
Quick Facts
Property TypeApartments
Deposit$--
Application Fee50
Lease Terms
12-Month
Pets
Cats Allowed, Dogs Allowed, Other
* Cats Allowed Please call for details on our pet policy., Dogs Allowed Call for Policy, Other Agressive Breeds may be accepted with a successful pet interview
Description
Deerfield At Providence
Deerfield at Providence is open and available for daily tours by APPOINTMENT ONLY. SATURDAY by APPOINTMENT ONLY
Please call 615.758.3000 for more information.
**PRICES ARE SUBJECT TO CHANGE AT ANY TIME**
Deerfield is located in Mt. Juliet's Providence neighborhood, Middle Tennessee's largest master planned community, and is only " "="">
Within short walking distance from our community, stands the Providence Marketplace, a vibrant retail core of the Providence master planned community. A variety of restaurants and shops, grocery stores, and even a movie theater are all just around the corner. Mt. Juliet is the perfect combination of charm and spirit, coupled with the vitality of a major metropolis.
Deerfield's amenity-rich complex features an eco-friendly saltwater swimming pool, state-of-the-art fitness center, and lavish clubhouse with billiard room and business center. Walk to dinner and a movie, relax by the swimming pool, or simply enjoy the comfort of your new home.
Please call 615.758.3000 for more information.
**PRICES ARE SUBJECT TO CHANGE AT ANY TIME**
Deerfield is located in Mt. Juliet's Providence neighborhood, Middle Tennessee's largest master planned community, and is only " "="">
Within short walking distance from our community, stands the Providence Marketplace, a vibrant retail core of the Providence master planned community. A variety of restaurants and shops, grocery stores, and even a movie theater are all just around the corner. Mt. Juliet is the perfect combination of charm and spirit, coupled with the vitality of a major metropolis.
Deerfield's amenity-rich complex features an eco-friendly saltwater swimming pool, state-of-the-art fitness center, and lavish clubhouse with billiard room and business center. Walk to dinner and a movie, relax by the swimming pool, or simply enjoy the comfort of your new home.
Floor Plans + Pricing
Harpeth

$1,299+
1 bd, 1 ba
658+ sq. ft.
Terms: Per Month
Deposit: Please Call
Shelby

$1,349+
1 bd, 1 ba
768+ sq. ft.
Terms: Per Month
Deposit: Please Call
Warner

$1,699
1 bd, 1 ba
769+ sq. ft.
Terms: Per Month
Deposit: Please Call
Radnor

$1,499
1 bd, 1 ba
804+ sq. ft.
Terms: Per Month
Deposit: Please Call
Pickwick

$1,699
1 bd, 1 ba
819+ sq. ft.
Terms: Per Month
Deposit: Please Call
Natchez

$1,649+
2 bd, 2 ba
1080+ sq. ft.
Terms: Per Month
Deposit: Please Call
Pickett

$1,899
2 bd, 2 ba
1107+ sq. ft.
Terms: Per Month
Deposit: Please Call
Percy

$1,749+
2 bd, 2 ba
1203+ sq. ft.
Terms: Per Month
Deposit: Please Call
Cheekwood

$1,999
2 bd, 2 ba
1260+ sq. ft.
Terms: Per Month
Deposit: Please Call
Burgess

$1,999
2 bd, 2 ba
1354+ sq. ft.
Terms: Per Month
Deposit: Please Call
Belmont

$2,299
3 bd, 2 ba
1370+ sq. ft.
Terms: Per Month
Deposit: Please Call
Hermitage

$2,299
3 bd, 2 ba
1437+ sq. ft.
Terms: Per Month
Deposit: Please Call
Cumberland

$2,399
3 bd, 2 ba
1475+ sq. ft.
Terms: Per Month
Deposit: Please Call
Belle Meade

$2,299
3 bd, 2 ba
1529+ sq. ft.
Terms: Per Month
Deposit: Please Call
Floor plans are artist's rendering. All dimensions are approximate. Actual product and specifications may vary in dimension or detail. Not all features are available in every rental home. Prices and availability are subject to change. Rent is based on monthly frequency. Additional fees may apply, such as but not limited to package delivery, trash, water, amenities, etc. Deposits vary. Please see a representative for details.
Manager Info
Rochford Realty and Construction
Sunday
Closed.
Monday
09:00 AM - 05:00 PM
Tuesday
09:00 AM - 05:00 PM
Wednesday
09:00 AM - 05:00 PM
Thursday
09:00 AM - 05:00 PM
Friday
09:00 AM - 05:00 PM
Saturday
Tours by appointment only
Schools
Data by Greatschools.org
Note: GreatSchools ratings are based on a comparison of test results for all schools in the state. It is designed to be a starting point to help parents make baseline comparisons, not the only factor in selecting the right school for your family. Learn More
Features
Interior
Disability Access
Air Conditioning
Balcony
Cable Ready
Ceiling Fan(s)
Dishwasher
Fireplace
Garden Tub
Hardwood Flooring
Microwave
New/Renovated Interior
Oversized Closets
Stainless Steel Appliances
Washer & Dryer In Unit
Garbage Disposal
Patio
Refrigerator
Community
Business Center
Clubhouse
Emergency Maintenance
Extra Storage
Fitness Center
Gated Access
Green Community
High Speed Internet Access
Pet Park
Playground
Swimming Pool
Wireless Internet Access
Media Center
On Site Maintenance
On Site Management
Recreation Room
Other
Located within a Master Planned Community, Provide
Signature One-, Two-, and Three-Bedroom Homes
Eco-Friendly Salt Water Swimming Pools
24-Hour Health and Fitness Facility with Fitness O
Elegant Clubhouse with Clubroom
Gated Community
Billiard Room
Business Center with Wi-Fi
Mountain Bikes
Car Wash Pavilion
Children's Playground
Large Pets Welcome; Aggressive Breeds Accepted wit
Huge, Enclosed Dog Park with Pet Water Fountain an
Immediate Access to Providence Walking Trails (2.5
Additional On-Site Storage Rooms Available with Ce
Abundant On-Site Parking
Outdoor Kitchen and Grilling Area
Landscaped Courtyards
All Buildings Fully Sprinklered
Located in Wilson County's Excellent-Rated School
Pet Bathing Station
We take fraud seriously. If something looks fishy, let us know.

