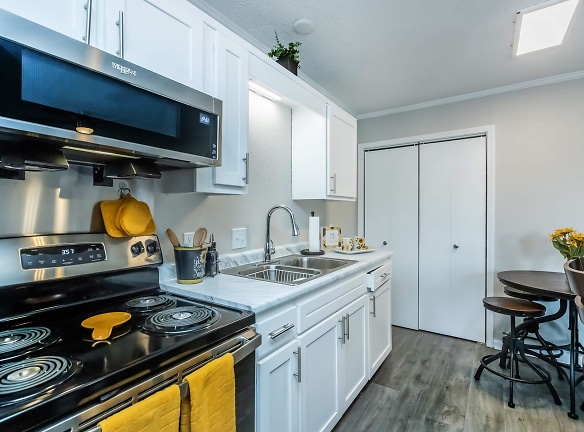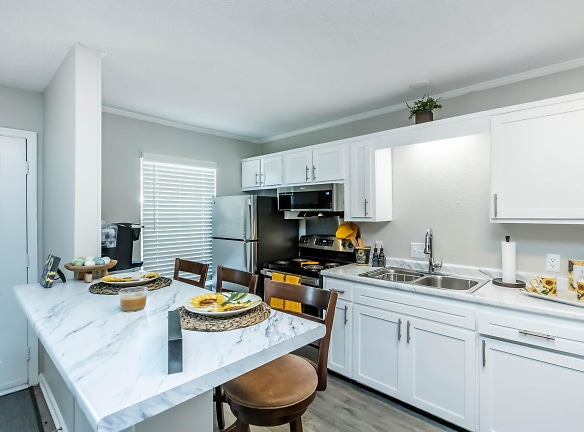- Home
- Tennessee
- Murfreesboro
- Apartments
- The Dempsey Apartments
Contact Property
$1,099+per month
The Dempsey Apartments
550 Crossway Ave
Murfreesboro, TN 37130
1-2 bed, 1 bath • 550+ sq. ft.
7 Units Available
Managed by Management & Marketing Concepts, Inc.
Quick Facts
Property TypeApartments
Deposit$--
NeighborhoodDowntown Murfreesboro
Application Fee50
Lease Terms
Variable
Pets
Cats Allowed, Dogs Allowed
* Cats Allowed, Dogs Allowed
Description
The Dempsey
Cross Court at 550 Crossway Ave in Murfreesboro, TN 37130 offers a range of convenient amenities for comfortable apartment living. Our property features emergency maintenance for any unexpected issues, ensuring your peace of mind. Each apartment comes with a fully-equipped kitchen, allowing you to whip up meals with ease. Air conditioning keeps you cool during the Tennessee summers, and high-speed internet access keeps you connected.
Residents at Cross Court have access to a laundry facility, saving you time and hassle. For families, our property includes a playground, providing a fun and safe space for children to play. Beat the heat in our sparkling swimming pool, perfect for relaxing or enjoying a refreshing swim. On-site management is available to address any concerns or questions you may have.
We understand that pets are important members of the family, which is why Cross Court is a pet-friendly community. Take advantage of the balcony in select apartments, where you can enjoy the fresh air and beautiful views. Cable-ready units and ceiling fans add to the comfort and convenience of our apartments. With amenities like a garbage disposal and refrigerator, daily tasks become easier.
At Cross Court, we strive to provide a straightforward and comfortable living experience for our residents. Whether you need emergency maintenance, desire a relaxing swim in the pool, or want a safe and fun playground for your children, our property has you covered. Come discover the ease and convenience of living at Cross Court.
Floor Plans + Pricing
The Sloan

$1,099+
1 bd, 1 ba
550+ sq. ft.
Terms: Per Month
Deposit: Please Call
The Grant

$1,199+
2 bd, 1 ba
750+ sq. ft.
Terms: Per Month
Deposit: Please Call
Floor plans are artist's rendering. All dimensions are approximate. Actual product and specifications may vary in dimension or detail. Not all features are available in every rental home. Prices and availability are subject to change. Rent is based on monthly frequency. Additional fees may apply, such as but not limited to package delivery, trash, water, amenities, etc. Deposits vary. Please see a representative for details.
Manager Info
Management & Marketing Concepts, Inc.
Sunday
Closed.
Monday
08:00 AM - 05:00 PM
Tuesday
08:00 AM - 05:00 PM
Wednesday
08:00 AM - 05:00 PM
Thursday
08:00 AM - 05:00 PM
Friday
08:00 AM - 05:00 PM
Saturday
Closed.
Schools
Data by Greatschools.org
Note: GreatSchools ratings are based on a comparison of test results for all schools in the state. It is designed to be a starting point to help parents make baseline comparisons, not the only factor in selecting the right school for your family. Learn More
Features
Interior
Air Conditioning
Balcony
Cable Ready
Ceiling Fan(s)
Microwave
Stainless Steel Appliances
Garbage Disposal
Refrigerator
Community
Emergency Maintenance
High Speed Internet Access
Laundry Facility
Playground
Swimming Pool
On Site Management
Pet Friendly
Lifestyles
Pet Friendly
Other
All-electric Kitchen
Dishwasher*
Breakfast Bar
Pantry*
Washer and Dryer in Home*
Tile Floors
Carpeted Floors
Beautiful Landscaping
Picnic Area with Barbecue
Play Area
Shimmering Swimming Pool
Easy Access to Freeways and Shopping
Access to Public Transportation
* In Select Apartment Homes
We take fraud seriously. If something looks fishy, let us know.

