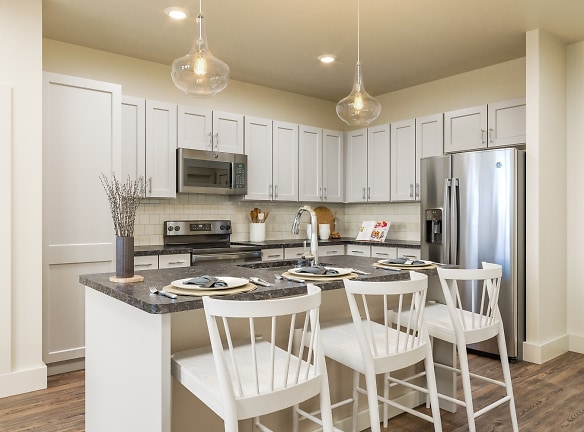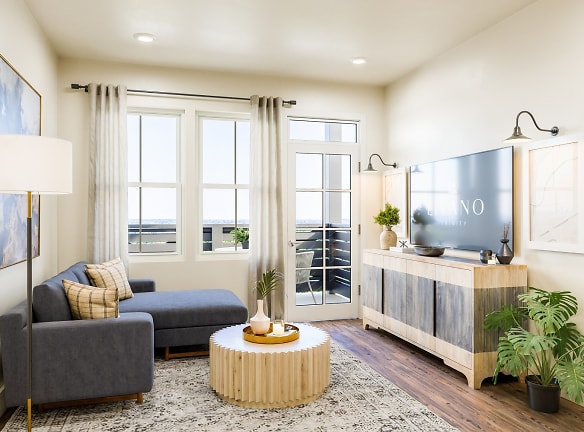- Home
- Tennessee
- Nashville
- Apartments
- The Livano Trinity Apartments
Special Offer
Contact Property
REDUCED RATES STARTING AT $1,390 AND UP TO TWO 1/2 MONTHS FREE!
??????? *Terms & conditions may apply
??????? *Terms & conditions may apply
$1,535+per month
The Livano Trinity Apartments
200 Hillside Cottage Lane
Nashville, TN 37207
1-3 bed, 1-2 bath • 644+ sq. ft.
10+ Units Available
Managed by Fogelman Management Group
Quick Facts
Property TypeApartments
Deposit$--
Lease Terms
Variable
Pets
Cats Allowed, Dogs Allowed
* Cats Allowed, Dogs Allowed
Description
The Livano Trinity Apartments
The search for the perfect home stops at Livano Trinity Apartments. Discover our beautifully designed studio, one, two, and three-bedroom layouts, luxury amenities, and resident-centric programming, and start living your way. The location of our brand-new Nashville apartments is equally enticing, with some of Nashville's most popular neighborhoods just 10 minutes away.
Comfort and convenience intertwine at Livano Trinity. Our apartments in Nashville, TN have spacious floor plans, high ceilings, designer finishes, sleek lighting fixtures, granite countertops, and stainless-steel appliances. Each unit also has a washer and dryer, generous closets, and ceiling fans. The community amenities are just as inspiring and include a pool, onsite Trapeze Coffee Shop, a large 24/7 fitness center, clubhouse, workplace with private offices, package room, pet park, a pet center with day boarding, day care, grooming, and more.
When you live here, every destination is close by. You will enjoy convenient access to the area's best employers and entertainment destinations such as East Nashville, Germantown, Opry Mills, Music Row, and downtown Nashville thanks to our proximity to Hwy 431 Whites Creek Pike, I-24, I-65, and Briley Parkway.
Comfort and convenience intertwine at Livano Trinity. Our apartments in Nashville, TN have spacious floor plans, high ceilings, designer finishes, sleek lighting fixtures, granite countertops, and stainless-steel appliances. Each unit also has a washer and dryer, generous closets, and ceiling fans. The community amenities are just as inspiring and include a pool, onsite Trapeze Coffee Shop, a large 24/7 fitness center, clubhouse, workplace with private offices, package room, pet park, a pet center with day boarding, day care, grooming, and more.
When you live here, every destination is close by. You will enjoy convenient access to the area's best employers and entertainment destinations such as East Nashville, Germantown, Opry Mills, Music Row, and downtown Nashville thanks to our proximity to Hwy 431 Whites Creek Pike, I-24, I-65, and Briley Parkway.
Floor Plans + Pricing
S2

S1

S3

A1

A4

A2

B1

B4

B2-A

B2

C1

C2

C4

C3

Floor plans are artist's rendering. All dimensions are approximate. Actual product and specifications may vary in dimension or detail. Not all features are available in every rental home. Prices and availability are subject to change. Rent is based on monthly frequency. Additional fees may apply, such as but not limited to package delivery, trash, water, amenities, etc. Deposits vary. Please see a representative for details.
Manager Info
Fogelman Management Group
Sunday
01:00 PM - 05:00 PM
Monday
09:00 AM - 06:00 PM
Tuesday
09:00 AM - 06:00 PM
Wednesday
09:00 AM - 06:00 PM
Thursday
09:00 AM - 06:00 PM
Friday
09:00 AM - 06:00 PM
Saturday
10:00 AM - 05:00 PM
Schools
Data by Greatschools.org
Note: GreatSchools ratings are based on a comparison of test results for all schools in the state. It is designed to be a starting point to help parents make baseline comparisons, not the only factor in selecting the right school for your family. Learn More
Features
Interior
Air Conditioning
Balcony
Elevator
Stainless Steel Appliances
Washer & Dryer In Unit
Patio
Refrigerator
Community
Business Center
Clubhouse
Fitness Center
Pet Park
Swimming Pool
Conference Room
Controlled Access
EV Charging Stations
Other
Granite Counter Tops
Shaker Style Cabinetry
Designer Ceramic Tile Backsplash
Smooth Glass Top Range
Side-by-Side Fridge
Designer Lighting and Plumbing Fixtures
Fenced Pet Park
Generous Closets
Onsite Marketplace
Ceiling Fans in All Bedrooms
Mail Center with Package Room
Full-Sized Washer and Dryer
Valet Waste and Recycling
Private Balconies and Patios
Reserved Parking
Accessible Unit
Private Garages and Carports
Elevator Service
Electric Car Charging Stations
Wifi Access Throughout Clubhouse and Common Areas
Social Calendar of Resident Events
We take fraud seriously. If something looks fishy, let us know.

