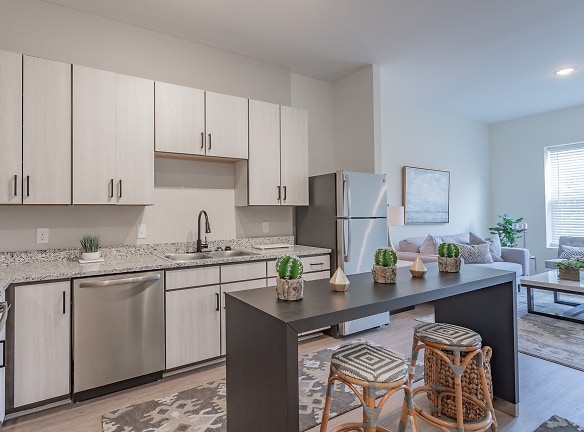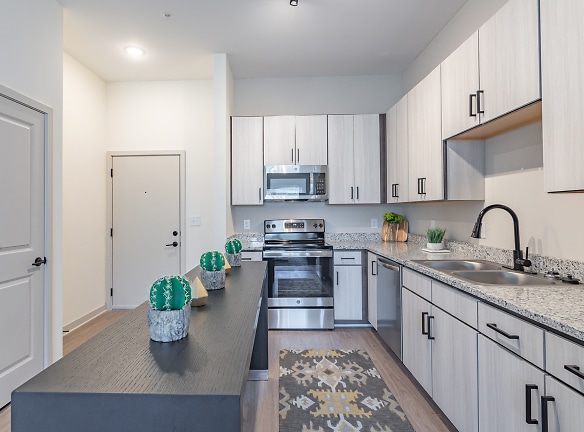- Home
- Tennessee
- Nashville
- Apartments
- 6228 Music City Apartments
Special Offer
Contact Property
Two month FREE on all floor plans!
&
$99 Look and Lease Special - Apply within 48 hours of touring
&
$99 Look and Lease Special - Apply within 48 hours of touring
$1,482+per month
6228 Music City Apartments
6228 Nolensville Pike
Nashville, TN 37211
Studio-2 bed, 1-2 bath • 538+ sq. ft.
10+ Units Available
Managed by RAM Partners, LLC
Quick Facts
Property TypeApartments
Deposit$--
NeighborhoodSoutheast Nashville
Lease Terms
8-Month, 9-Month, 10-Month, 11-Month, 12-Month
Pets
Cats Allowed, Dogs Allowed
* Cats Allowed Dogs & Cats Welcome. No Aggressive Breeds, Dogs Allowed Dogs & Cats Welcome. No Aggressive Breeds
Description
6228 Music City
Nestled among the ridgetops with views of downtown, our scenic community, 6228 Music City, offers the ideal residence you've been searching for. As you step inside our front door, a sense of fresh air will embrace you, welcoming you home.
Floor Plans + Pricing
S1

S2

A1

B1

Floor plans are artist's rendering. All dimensions are approximate. Actual product and specifications may vary in dimension or detail. Not all features are available in every rental home. Prices and availability are subject to change. Rent is based on monthly frequency. Additional fees may apply, such as but not limited to package delivery, trash, water, amenities, etc. Deposits vary. Please see a representative for details.
Manager Info
RAM Partners, LLC
Monday
08:30 AM - 05:30 PM
Tuesday
08:30 AM - 05:30 PM
Wednesday
08:30 AM - 05:30 PM
Thursday
08:30 AM - 05:30 PM
Friday
08:30 AM - 05:30 PM
Saturday
10:00 AM - 05:00 PM
Schools
Data by Greatschools.org
Note: GreatSchools ratings are based on a comparison of test results for all schools in the state. It is designed to be a starting point to help parents make baseline comparisons, not the only factor in selecting the right school for your family. Learn More
Features
Interior
Balcony
Cable Ready
Dishwasher
Elevator
Hardwood Flooring
Island Kitchens
Microwave
Oversized Closets
Stainless Steel Appliances
Vaulted Ceilings
Washer & Dryer In Unit
Patio
Refrigerator
Community
Accepts Electronic Payments
Emergency Maintenance
Swimming Pool
Controlled Access
On Site Maintenance
EV Charging Stations
Other
Courtyard with BBQ Grills and Firepit
Elevator Access to All Floors
Granite Countertops
Kitchen Island or Breakfast Bar
European-style Cabinetry in Kitchen and Baths
Lush Landscaping Throughout the Community
Controlled access community
Gorgeous Hardwood Style Flooring
Plush Carpeting in Bedroom(s)
Pool
Electric Car Charging Stations
In-Home Washer and Dryer
Walk-In Closets
Large Contemporary Windows
Lofty 10' - 14' Ceilings
Full Tile Surround Shower/Bathtubs
Curved Shower Rods in Bath(s)
Oversized Vanity in Bath(s)
USB Outlets
WiFi Modem-Equipped
Kitchen Pantry
In-sink disposal
Balcony*
We take fraud seriously. If something looks fishy, let us know.

