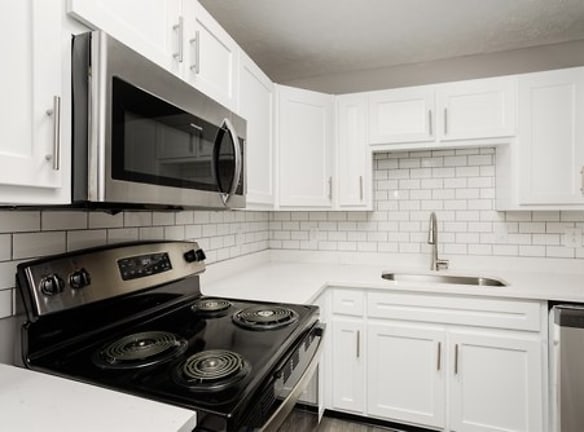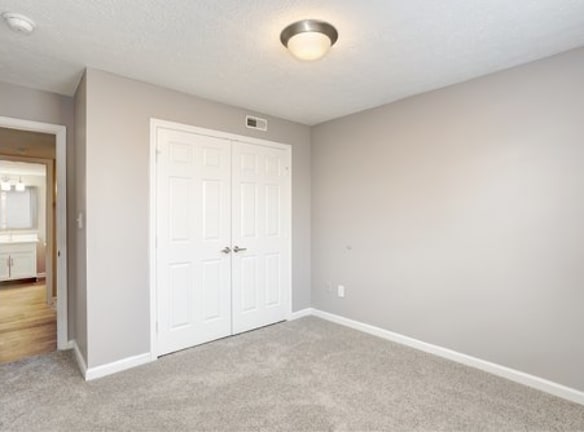- Home
- Tennessee
- Nashville
- Apartments
- The Ascent East Nashville Apartments
$1,250+per month
The Ascent East Nashville Apartments
488 Lemont Dr
Nashville, TN 37216
1-3 bed, 1.5 bath • 749+ sq. ft.
Managed by Elmington Property Management, LLC
Quick Facts
Property TypeApartments
Deposit$--
NeighborhoodEast Nashville
Application Fee50
Lease Terms
Variable, 6-Month, 7-Month, 8-Month, 9-Month, 10-Month, 11-Month, 12-Month, 13-Month, 14-Month
Pets
Cats Allowed, Dogs Allowed
* Cats Allowed, Dogs Allowed Breed restrictions Weight Restriction: 85 lbs
Description
The Ascent East Nashville
Come for the Price, Stay for the View! Enter our beautiful 40-acres of rolling hills and begin a life of harmonic living. Our residents enjoy our refreshing hilltop pool, your very own personal playground, a breathtaking view of the Opryland resort and Opry Mills Mall, wonderful Grilling areas, a 24-hour Clothes Care Center, Pet Park, a Professional Management Team On-Site and a wonderful 24-hour Emergency Maintenance Team to make sure your apartment home is in superb condition. Get in Shape in our Brand New 24-hour Fitness Center!!! Ascent East is just 10 short miles from downtown Nashville and a hop skip and jump from Briley Parkway I-24 I-40 and I-65. We are superbly located in East Nashville minutes away from the trendy East Nashville 5 Points area Lincoln Tech College and Tennessee State University (TSU). Don't miss out on all the fun...call today for your personal tour!
Your digital advertising presence matters now more than ever as renters search for their next apartment
Your digital advertising presence matters now more than ever as renters search for their next apartment
Floor Plans + Pricing
1A-Low-C

$1,250
1 bd, 1 ba
749+ sq. ft.
Terms: Per Month
Deposit: Please Call
1A-UP-XX

$1,295
1 bd, 1 ba
749+ sq. ft.
Terms: Per Month
Deposit: Please Call
1A-Mid-P
No Image Available
$1,270
1 bd, 1 ba
749+ sq. ft.
Terms: Per Month
Deposit: Please Call
1A-UP-P
No Image Available
$1,295
1 bd, 1 ba
749+ sq. ft.
Terms: Per Month
Deposit: Please Call
1A-UP-XX-P
No Image Available
$1,295
1 bd, 1 ba
749+ sq. ft.
Terms: Per Month
Deposit: Please Call
1A-Low-P
No Image Available
$1,250
1 bd, 1 ba
749+ sq. ft.
Terms: Per Month
Deposit: Please Call
1A-Mid-C

$1,270
1 bd, 1 ba
749+ sq. ft.
Terms: Per Month
Deposit: Please Call
1A-UP-C

$1,295
1 bd, 1 ba
749+ sq. ft.
Terms: Per Month
Deposit: Please Call
2B-Mid-P
No Image Available
$1,475
2 bd, 1.5 ba
991+ sq. ft.
Terms: Per Month
Deposit: Please Call
2B-WD-Mid-C

$1,620
2 bd, 1.5 ba
991+ sq. ft.
Terms: Per Month
Deposit: Please Call
2B-WD-Mid-P
No Image Available
$1,620
2 bd, 1.5 ba
991+ sq. ft.
Terms: Per Month
Deposit: Please Call
2B-WD-LL-P
No Image Available
$1,600
2 bd, 1.5 ba
991+ sq. ft.
Terms: Per Month
Deposit: Please Call
2B-Mid-C

$1,475
2 bd, 1.5 ba
991+ sq. ft.
Terms: Per Month
Deposit: Please Call
2B-UP-C

$1,500
2 bd, 1.5 ba
991+ sq. ft.
Terms: Per Month
Deposit: Please Call
2B-UP-P
No Image Available
$1,475
2 bd, 1.5 ba
991+ sq. ft.
Terms: Per Month
Deposit: Please Call
2B-WD-UP-P
No Image Available
$1,680
2 bd, 1.5 ba
991+ sq. ft.
Terms: Per Month
Deposit: Please Call
2B-Low-C

$1,490
2 bd, 1.5 ba
991+ sq. ft.
Terms: Per Month
Deposit: Please Call
2B-Low-P
No Image Available
$1,520
2 bd, 1.5 ba
991+ sq. ft.
Terms: Per Month
Deposit: Please Call
3B-P
No Image Available
$1,800+
3 bd, 1.5 ba
1154+ sq. ft.
Terms: Per Month
Deposit: Please Call
3B-R
No Image Available
$1,800
3 bd, 1.5 ba
1154+ sq. ft.
Terms: Per Month
Deposit: Please Call
3B-P1
No Image Available
$1,800
3 bd, 1.5 ba
1154+ sq. ft.
Terms: Per Month
Deposit: Please Call
3B-C

$1,800
3 bd, 1.5 ba
1154+ sq. ft.
Terms: Per Month
Deposit: Please Call
Floor plans are artist's rendering. All dimensions are approximate. Actual product and specifications may vary in dimension or detail. Not all features are available in every rental home. Prices and availability are subject to change. Rent is based on monthly frequency. Additional fees may apply, such as but not limited to package delivery, trash, water, amenities, etc. Deposits vary. Please see a representative for details.
Manager Info
Elmington Property Management, LLC
Sunday
01:00 PM - 05:00 PM
Monday
09:00 AM - 06:00 PM
Tuesday
09:00 AM - 06:00 PM
Wednesday
09:00 AM - 06:00 PM
Thursday
09:00 AM - 06:00 PM
Friday
09:00 AM - 06:00 PM
Saturday
10:00 AM - 05:00 PM
Schools
Data by Greatschools.org
Note: GreatSchools ratings are based on a comparison of test results for all schools in the state. It is designed to be a starting point to help parents make baseline comparisons, not the only factor in selecting the right school for your family. Learn More
Features
Interior
Disability Access
Short Term Available
Air Conditioning
Balcony
Cable Ready
Dishwasher
Hardwood Flooring
Microwave
New/Renovated Interior
Oversized Closets
Smoke Free
Stainless Steel Appliances
Vaulted Ceilings
View
Washer & Dryer Connections
Garbage Disposal
Patio
Refrigerator
Certified Efficient Windows
Energy Star certified Appliances
Community
Accepts Credit Card Payments
Accepts Electronic Payments
Emergency Maintenance
Fitness Center
Gated Access
High Speed Internet Access
Laundry Facility
Pet Park
Swimming Pool
Trail, Bike, Hike, Jog
Wireless Internet Access
Controlled Access
On Site Maintenance
On Site Management
On Site Patrol
Other
Renovated homes
East Nashville's Popular 5 Points District Less Than 5 Minutes Away
Under 10 Minutes from the Heart of Downtown Nashville
Grab & Go Coffee in the Leasing Office
Cable and Satellite Ready
New Bark Park
Picnic Area with Barbecue
24/7 Smart Card Laundry Center
We take fraud seriously. If something looks fishy, let us know.

