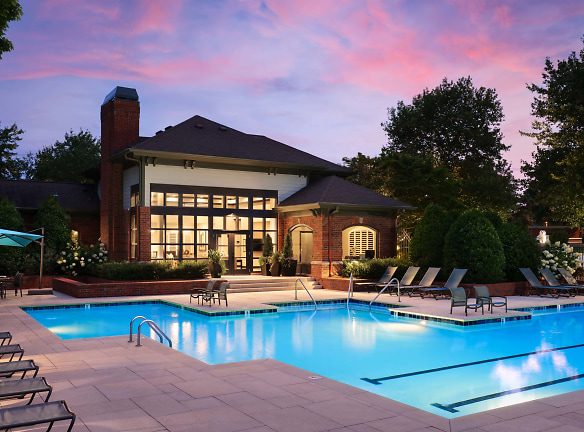- Home
- Tennessee
- Nashville
- Apartments
- The Grove Apartments
Contact Property
$1,795+per month
The Grove Apartments
420 Elmington Ave
Nashville, TN 37205
1-3 bed, 1-2 bath • 683+ sq. ft.
10+ Units Available
Managed by NTS Development Company
Quick Facts
Property TypeApartments
Deposit$--
NeighborhoodGreen Hills
Lease Terms
12-Month
Pets
Cats Allowed, Dogs Allowed
* Cats Allowed, Dogs Allowed
Description
The Grove
Enjoy the perks of city living, then relish coming home to this prestigious neighborhood known for its beautiful homes and tree-lined streets. This pedestrian and bike friendly community provides a convenient central location, but removed enough to know you've gotten away from it all at the end of the day. Offering stylishly appointed one, two, and three bedroom garden apartment homes, along with three bedroom townhomes - The Grove is your escape from the city. Located near the intersection of I-440 and West End Avenue, you're less than ten minutes from downtown Nashville...even closer to Vanderbilt University. Here you'll find the area's best shopping and dining, nightlife and entertainment right at your feet. All this, combined with the NTS style of service, makes The Grove the most sought-after apartment community in Nashville.
Floor Plans + Pricing
Tyne

$1,795
1 bd, 1 ba
683+ sq. ft.
Terms: Per Month
Deposit: Please Call
Acklen

$1,845
1 bd, 1 ba
716+ sq. ft.
Terms: Per Month
Deposit: Please Call
Lynnwood

$1,895
1 bd, 1 ba
730+ sq. ft.
Terms: Per Month
Deposit: Please Call
Belcourt

$1,945
1 bd, 1 ba
744+ sq. ft.
Terms: Per Month
Deposit: Please Call
Crestmoor

1 bd, 1 ba
780+ sq. ft.
Terms: Per Month
Deposit: Please Call
Blakemore

1 bd, 1 ba
833+ sq. ft.
Terms: Per Month
Deposit: Please Call
Sharondale

$2,020
1 bd, 1 ba
879+ sq. ft.
Terms: Per Month
Deposit: Please Call
Natchez

1 bd, 1 ba
879+ sq. ft.
Terms: Per Month
Deposit: Please Call
Franklin

2 bd, 1 ba
919+ sq. ft.
Terms: Per Month
Deposit: Please Call
Fairfax

2 bd, 1 ba
929+ sq. ft.
Terms: Per Month
Deposit: Please Call
Harding

2 bd, 1 ba
939+ sq. ft.
Terms: Per Month
Deposit: Please Call
Estes

2 bd, 1 ba
1070+ sq. ft.
Terms: Per Month
Deposit: Please Call
Whitworth

$2,650
2 bd, 2 ba
1133+ sq. ft.
Terms: Per Month
Deposit: Please Call
Richland

$2,600+
2 bd, 2 ba
1175+ sq. ft.
Terms: Per Month
Deposit: Please Call
Elmington

3 bd, 2 ba
1390+ sq. ft.
Terms: Per Month
Deposit: Please Call
Richardson

3 bd, 2 ba
1391+ sq. ft.
Terms: Per Month
Deposit: Please Call
Bandywood

3 bd, 2.5 ba
1538+ sq. ft.
Terms: Per Month
Deposit: Please Call
Woodmont

3 bd, 2.5 ba
1540+ sq. ft.
Terms: Per Month
Deposit: Please Call
Floor plans are artist's rendering. All dimensions are approximate. Actual product and specifications may vary in dimension or detail. Not all features are available in every rental home. Prices and availability are subject to change. Rent is based on monthly frequency. Additional fees may apply, such as but not limited to package delivery, trash, water, amenities, etc. Deposits vary. Please see a representative for details.
Manager Info
NTS Development Company
Monday
09:00 AM - 05:00 PM
Tuesday
09:00 AM - 05:00 PM
Wednesday
09:00 AM - 05:00 PM
Thursday
09:00 AM - 05:00 PM
Friday
09:00 AM - 05:00 PM
Saturday
10:00 AM - 05:00 PM
Schools
Data by Greatschools.org
Note: GreatSchools ratings are based on a comparison of test results for all schools in the state. It is designed to be a starting point to help parents make baseline comparisons, not the only factor in selecting the right school for your family. Learn More
Features
Interior
Disability Access
Air Conditioning
Balcony
Cable Ready
Ceiling Fan(s)
Dishwasher
Fireplace
Garden Tub
Hardwood Flooring
Microwave
New/Renovated Interior
Oversized Closets
Stainless Steel Appliances
Vaulted Ceilings
View
Washer & Dryer Connections
Washer & Dryer In Unit
Deck
Garbage Disposal
Patio
Refrigerator
Smart Thermostat
Energy Star certified Appliances
Community
Accepts Credit Card Payments
Accepts Electronic Payments
Business Center
Clubhouse
Emergency Maintenance
Fitness Center
Gated Access
High Speed Internet Access
Laundry Facility
Pet Park
Swimming Pool
Wireless Internet Access
Conference Room
Controlled Access
On Site Maintenance
On Site Management
On-site Recycling
Green Space
Other
Electronically controlled access gates
Wood-burning fireplaces with tile hearth
9-foot ceilings in all homes
Resort-style pools
Precor cardio studio with personal TV's
Designer plank flooring available
Gourmet outdoor kitchen and grill areas
Private deck or sunroom
Weekly group fitness classes
Washer and dryer connections
Large Closets
Shared workspaces with Wi-Fi
Custom two-inch blinds
Covered bike parking & Dero bike repair stations
GE Slate appliances in all Richland phase homes
USB charging station in all kitchens
Beautifully landscaped grounds
Frost-free refrigerator with ice maker
Private garages and carports available
Air Conditioner
Pet friendly
Car care center
Garden tubs in select homes
Package Receiving
Recycling services
Tiled entry foyers
Crown molding in select homes
Architectural columns
We take fraud seriously. If something looks fishy, let us know.

