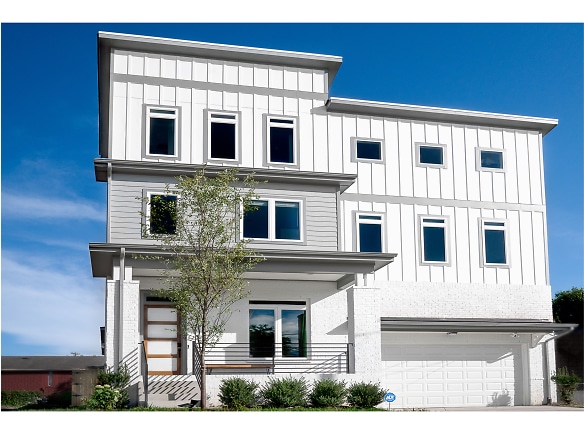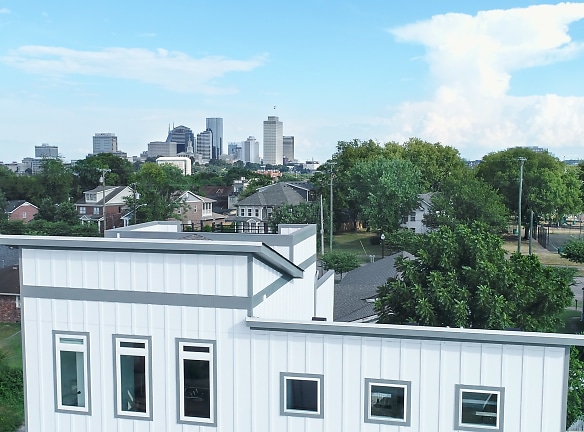$6,000per month
1029 Cheatham Pl
Nashville, TN 37208
5 bed, 4.5 bath • 4,023 sq. ft.
Quick Facts
Property TypeHouses And Homes
Deposit$--
Lease Terms
Per Month
Pets
Dogs Allowed, Cats Allowed
Description
1029 Cheatham Pl
Amazing 5 bedroom, 4.5 bathroom house in Nashville. Amenities included: balcony, central air, central heat, deck, dishwasher, hardwood floors, stainless steel appliance, updated kitchen, updated bathroom, washer dryer, yard, and game room. Utilities NOT included. Is pet friendly. Date Available: May 1, 2024. $6000/month rent. $6,000 security deposit required. Please submit the form on this page or contact Annette at 415-676-1180 to learn more. This property is managed by a responsible landlord using Avail landlord software. To start, the property is yours throughout your stay. I encourage people to have fun and enjoy everything that the home has to offer in any (safe) way you see fit! We have large smart TV's throughout the home with tons of streaming services and a blazing fast 1GB internet connection. The home was designed by me with a modern/rustic twist that looks great but is practical and most importantly, comfortable for large groups! Our home is very large ( 4,023 square feet!) but flows amazingly. We noticed there are a lot of homes that have more bedrooms but they were all different apartments you would have to combine into one unit and we feel that takes away from being together on a large group vacation in a large single family home like ours. Enjoy! Outside: The home has professional landscaping and fresh sodded grass, which is great for hanging in the back yard without shoes! There is an 8 foot privacy fence around the entire backyard for ultimate privacy. It also has a custom made Nashville graffiti. We supply some great yard games including corn-hole and lawn darts. There is a deck in the front of the house and an even better deck in the backyard (both are covered) with an outdoor ceiling fan for warm nights or early mornings. On the back patio you will find two Adirondack chairs and additional seating with a table perfect for enjoying a drink at night time. There is also a folding table for drinking games. In terms of parking, there is plenty of street parking, a wide open 2 car garage for your use and the full driveway. First Floor: When you walk in to the right of the foyer you will find well appointed full bathroom with stone all the way to the ceiling, there is an attached room with french doors for privacy. Continuing down the hallway you will find a second entrance to the bathroom before you enter the main living space which is all an open floor plan. The dining room table is 126" long and can seat your entire group and is the first thing you encounter when you walk into the great room (besides all of the windows!). Off to your right there is an open concept kitchen with a 10 foot island with seating for 4 and tons of white quartz counter space! The appliances are all top of the line with a 36" Bertazzoni gas range for any chefs or bakers in the group. The kitchen has everything you could need for a large home cooked group meal including cutlery, serving dishes, plates, baking tools and gadgets and much more. The kitchen is open to the living room which has a 75" TV mounted above a gas fireplace. Since we know this home is perfect for large groups we knew we would need to do better than the other homes that only have a small couch or two and a couple of chairs in the living room (seriously, where is everyone supposed to sit?!) so this house we have a huge U-shaped sectional with extra pillows and faux fur blankets great for napping or watching movies and can seat your whole group. The door to the deck is between the living room and dining room. Second Floor: As you come up the stairs down the hallway on your left you have two large bedrooms that both have large walk-in closets that share a bathroom. Each bedroom has one stylish Queen sized beds made out of wood with fabric accents on the headboards and matching wooden nightstands. There is a shared Jack and Jill bathroom with dual sinks in the first area and a second shower and toilet area for even more privacy and so that there can be multiple people in
Manager Info
Schools
Data by Greatschools.org
Note: GreatSchools ratings are based on a comparison of test results for all schools in the state. It is designed to be a starting point to help parents make baseline comparisons, not the only factor in selecting the right school for your family. Learn More
Features
Interior
Fireplace
Dishwasher
Patio
Oversized Closets
Hardwood Flooring
Air Conditioning
Other
Courtyard
Outdoor Parking
Garage
We take fraud seriously. If something looks fishy, let us know.

