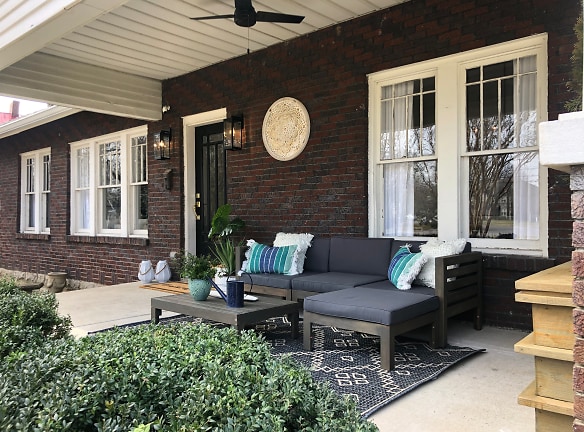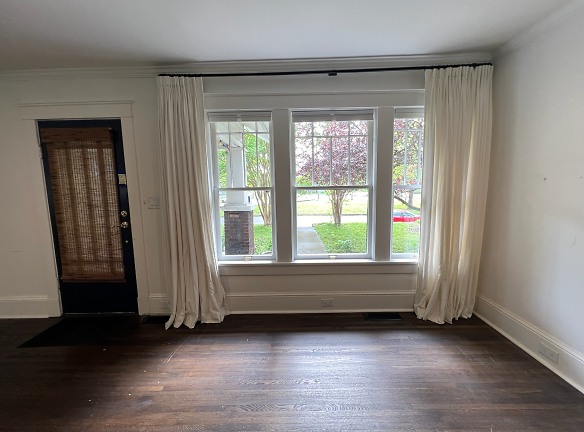$5,500per month
2039 Elliott Avenue
Nashville, TN 37204
3 bed, 3.5 bath • 2,800 sq. ft.
Managed by DaryaPilram
Updated 1 week ago
Quick Facts
Property TypeHouses And Homes
Deposit$5,500
Date AvailableAvailable Now
ParkingSpace 2
Application Fee0
SmokingSmoking Not Allowed
Lease Terms
One Year, Eighteen Months, Two Years
A one-year lease is preferred but may be flexible. Owner covers trash, recycling, and water. Tenant responsible for gas, electricity, and internet. No smoking is allowed. A security deposit equal to one month's rent is required. Please call or message to schedule a tour.
Utilities
Water, Sewer, Garbage, Lawn
Pets
Dogs Call For Details, Cats Not Allowed
Fast & Easy Application
This property accepts Online Applications. click ‘Apply Now’ to fill out the online form once and apply to as many participating properties as you want.
Description
2039 Elliott Avenue
Beautifully restored and upgraded 1930s Craftsman in Nashville's best neighborhood. Walk or bike to 12 South and Melrose coffee shops, restaurants, grocery stores, and Tuesday farmers market. Near Hillsboro Village, Belmont, and Vanderbilt.
The 3bd/3.5ba layout includes three en-suite bedrooms, an additional half-bath for guests, and two bonus rooms. The updated, open-plan kitchen features stainless steel appliances, marble countertops, and two dishwashers. Original hardwoods, furnished front porch, and large backyard. Washer-dryer included.
Enjoy morning coffee on the east-facing front porch while greeting neighbors and spend warm evenings grilling on the patio in the huge backyard. Gardeners and chefs will love the mature raised-bed garden with vegetables, herbs, and flowers.
Waverly-Belmont Elementary, Primrose and Grow Academy preschools are also within walking distance. In the Glendale priority zone.
Private driveway for 2 cars and ample on-street parking.
The 3bd/3.5ba layout includes three en-suite bedrooms, an additional half-bath for guests, and two bonus rooms. The updated, open-plan kitchen features stainless steel appliances, marble countertops, and two dishwashers. Original hardwoods, furnished front porch, and large backyard. Washer-dryer included.
Enjoy morning coffee on the east-facing front porch while greeting neighbors and spend warm evenings grilling on the patio in the huge backyard. Gardeners and chefs will love the mature raised-bed garden with vegetables, herbs, and flowers.
Waverly-Belmont Elementary, Primrose and Grow Academy preschools are also within walking distance. In the Glendale priority zone.
Private driveway for 2 cars and ample on-street parking.
Manager Info
Schools
Data by Greatschools.org
Note: GreatSchools ratings are based on a comparison of test results for all schools in the state. It is designed to be a starting point to help parents make baseline comparisons, not the only factor in selecting the right school for your family. Learn More
Features
Interior
Washer And Dryer
Air Conditioning
Walk In Closets
Fireplace
Ceiling Fan
Vaulted Ceilings
High Speed Internet Available
Bookshelf
Blinds
Heat
Living Room
Dining Room
Den
Study
Bonus Room
Unfinished Basement
Refrigerator
DishWasher
Microwave
Island
Stove
Pantry
Disposal
Hardwood
Carpet
Exterior
Patio
Fence yard
Lawn
Storage
Porch
Barbecue Area
Garden
We take fraud seriously. If something looks fishy, let us know.

