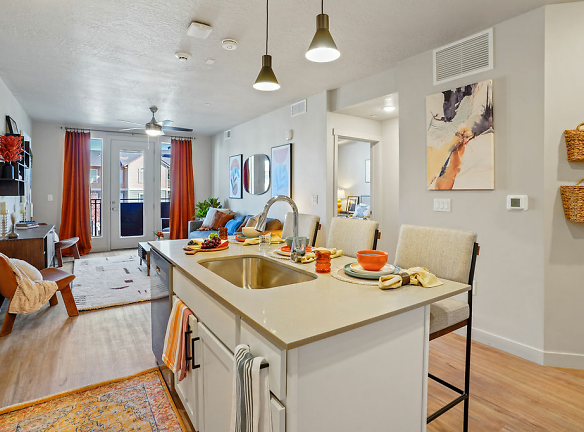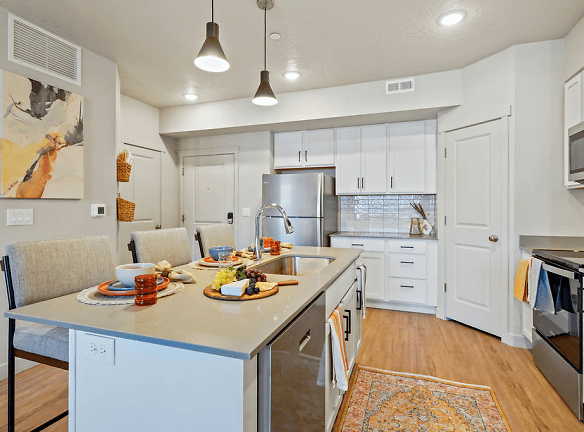- Home
- Utah
- Cottonwood-Heights
- Apartments
- ICO Fort Union Apartments
Contact Property
$1,319+per month
ICO Fort Union Apartments
1171 E Broadwing Ln Suite 100
Cottonwood Heights, UT 84121
Studio-3 bed, 1-2 bath • 515+ sq. ft.
10+ Units Available
Managed by ICO Multifamily Property Management
Quick Facts
Property TypeApartments
Deposit$--
NeighborhoodBrighton
Application Fee45
Lease Terms
Variable
Pets
Dogs Allowed, Cats Allowed
* Dogs Allowed Weight Restriction: 65 lbs Deposit: $--, Cats Allowed Deposit: $--
Description
ICO Fort Union
**Tour Today, We are here on site and happy to help**
Discover a new standard of living in our vibrant community! were thrilled to introduce our brand new 1-, 2-, & 3-bedroom apartment homes, thoughtfully designed to provide comfort and style. But thats not all - were also offering live/work apartments, allowing you to seamlessly blend your professional and personal life right where you live. Our community boasts many amenities to enhance your lifestyle, all while being conveniently close to shopping, dining, entertainment, and major ski resorts, with quick freeway access. Elevate your living experience with us!
Discover a new standard of living in our vibrant community! were thrilled to introduce our brand new 1-, 2-, & 3-bedroom apartment homes, thoughtfully designed to provide comfort and style. But thats not all - were also offering live/work apartments, allowing you to seamlessly blend your professional and personal life right where you live. Our community boasts many amenities to enhance your lifestyle, all while being conveniently close to shopping, dining, entertainment, and major ski resorts, with quick freeway access. Elevate your living experience with us!
Floor Plans + Pricing
The Aerial Studio
No Image Available
$1,319+
Studio, 1 ba
515+ sq. ft.
Terms: Per Month
Deposit: $200
The Aerial - Studio *Income Restricted

Studio, 1 ba
515+ sq. ft.
Terms: Per Month
Deposit: $200
The Carve - 1x1

$1,609+
1 bd, 1 ba
758+ sq. ft.
Terms: Per Month
Deposit: $200
The Carve - 1x1 *Income Restricted

1 bd, 1 ba
758+ sq. ft.
Terms: Per Month
Deposit: $200
The Crew - 1x1

$1,659+
1 bd, 1 ba
764+ sq. ft.
Terms: Per Month
Deposit: $200
The Crew - 1x1 *Income Restricted

1 bd, 1 ba
764+ sq. ft.
Terms: Per Month
Deposit: $200
The Edge - 2x2

2 bd, 2 ba
1136+ sq. ft.
Terms: Per Month
Deposit: $200
The Ollie - 2x2

$2,199+
2 bd, 2 ba
1148+ sq. ft.
Terms: Per Month
Deposit: $200
The Ollie - 2x2 *Income Restricted

2 bd, 2 ba
1148+ sq. ft.
Terms: Per Month
Deposit: $200
The Rail - 3x2

3 bd, 2 ba
1429+ sq. ft.
Terms: Per Month
Deposit: $200
The Rail - 3x2 *Income Restricted

3 bd, 2 ba
1429+ sq. ft.
Terms: Per Month
Deposit: $200
The Slide - 3x2

$2,669+
3 bd, 2 ba
1462+ sq. ft.
Terms: Per Month
Deposit: $200
The Indy - 3x2 - Live / Work

$3,399+
3 bd, 2 ba
2423+ sq. ft.
Terms: Per Month
Deposit: $200
Floor plans are artist's rendering. All dimensions are approximate. Actual product and specifications may vary in dimension or detail. Not all features are available in every rental home. Prices and availability are subject to change. Rent is based on monthly frequency. Additional fees may apply, such as but not limited to package delivery, trash, water, amenities, etc. Deposits vary. Please see a representative for details.
Manager Info
ICO Multifamily Property Management
Monday
09:00 AM - 06:00 PM
Tuesday
09:00 AM - 06:00 PM
Wednesday
09:00 AM - 06:00 PM
Thursday
10:00 AM - 06:00 PM
Friday
09:00 AM - 06:00 PM
Saturday
10:00 AM - 05:00 PM
Schools
Data by Greatschools.org
Note: GreatSchools ratings are based on a comparison of test results for all schools in the state. It is designed to be a starting point to help parents make baseline comparisons, not the only factor in selecting the right school for your family. Learn More
Features
Interior
Air Conditioning
Balcony
Ceiling Fan(s)
Dishwasher
Elevator
Microwave
Oversized Closets
Smoke Free
Washer & Dryer In Unit
Garbage Disposal
Patio
Refrigerator
Smart Thermostat
Community
Accepts Electronic Payments
Business Center
Extra Storage
Fitness Center
High Speed Internet Access
Pet Park
Swimming Pool
Conference Room
Controlled Access
On Site Maintenance
On Site Management
EV Charging Stations
Lifestyles
New Construction
Other
2-Story Club Fit with Yoga Center, On-Demand Fitness, Spin Loft
Executive Lounge
Micro Mini Office Spaces
The Hub with an iCafe
Demonstration Kitchen; Complimentary Classes
Outdoor Games with Seating and Barbeques
Aqua Lounge with Tanning Ledge and Waterfall Spa
Sky Deck with Fire Lounge and Grills
Bike Hub; Wash, Repair and Storage
Pet Spaw
Amazon Lockers
Online Payments and Service Requests
Quick Service Response
Smart Home Buyer Program
Brand New
Studio, One, Two-, & Three-Bedroom Residences
Three Bedroom Residences with Live-Work Space
Large Open Floor Plans with Over-Size Windows for Natural Light
Expansive 9 ft to 14 ft Ceilings*
Dwelo Smart Home Features
Fully Equipped Kitchen with Pantry*
Contemporary Pull-Out Kitchen Faucet
Whirlpool Matte Appliances with Ice Maker
Quartz Countertops Throughout with Under Mount Sinks
Designer Cabinetry with Full Tile Backsplashes & Modern Hardware
Distinctive Wood-Style Flooring
Oversized Deep Tubs with Shelving & Curved Shower Rod
Extra Cabinetry in Bathroom
LED & Pendant Lighting
Ceiling Fans in Living Rooms & Bedrooms*
Grand Walk-in Closets & Linen Closets*
Unbeatable Oversized Private Balcony & Patios*
*Restrictions Apply. In Select Apartments. See Sales Associate For Details
We take fraud seriously. If something looks fishy, let us know.

