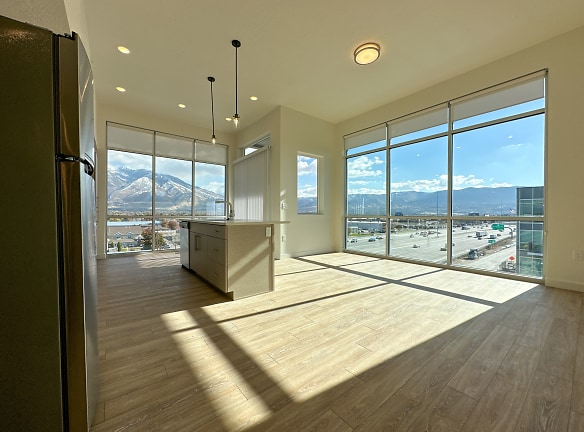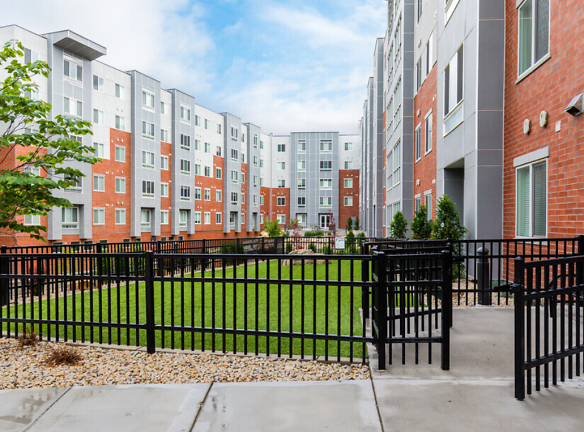- Home
- Utah
- Draper
- Apartments
- Canyon Vista Apartments
$1,249+per month
Canyon Vista Apartments
12620 S Pony Express Road
Draper, UT 84020
Studio-3 bed, 1-2 bath • 468+ sq. ft.
10+ Units Available
Managed by Triago Ventures
Quick Facts
Property TypeApartments
Deposit$--
NeighborhoodRiver View
Application Fee35
Lease Terms
6-Month, 7-Month, 8-Month, 9-Month, 10-Month, 11-Month, 12-Month, 13-Month, 14-Month
Pets
Dogs Allowed, Cats Allowed
* Dogs Allowed Deposit: $--, Cats Allowed Deposit: $--
Description
Canyon Vista
Welcome to your new apartment home at Canyon Vista Apartments in Draper, Utah!
Canyon Vista Apartments invites you to start your new luxury lifestyle. Embrace an apartment community that is full of endless opportunities for entertainment, adventure, and relaxation. Our Draper apartments, just north of Silicon Slopes, give you the perfect combination of comfort at home and convenience out on the town. Here you?ll find stunning amenities in a spectacular location. We offer studio, 1 bedroom, 2 bedroom, and 3 bedroom apartments as well as our beautiful penthouse floorplans that make everything you need, right at your fingertips. Come home to our apartments in Draper, and experience the first-hand comfort built just for you.
Dive into life at a location perfectly placed near The Point of the Mountain and Sandy City, and just a short drive from Salt Lake City and all top local attractions. Our apartments for rent in Draper, Utah, give you easy access to the beauty of nearby scenery and the convenience of your local neighborhood. Come enjoy the benefits of city life combined with the rewards of high-class apartment living.
Hablamos Espanol!
Canyon Vista Apartments invites you to start your new luxury lifestyle. Embrace an apartment community that is full of endless opportunities for entertainment, adventure, and relaxation. Our Draper apartments, just north of Silicon Slopes, give you the perfect combination of comfort at home and convenience out on the town. Here you?ll find stunning amenities in a spectacular location. We offer studio, 1 bedroom, 2 bedroom, and 3 bedroom apartments as well as our beautiful penthouse floorplans that make everything you need, right at your fingertips. Come home to our apartments in Draper, and experience the first-hand comfort built just for you.
Dive into life at a location perfectly placed near The Point of the Mountain and Sandy City, and just a short drive from Salt Lake City and all top local attractions. Our apartments for rent in Draper, Utah, give you easy access to the beauty of nearby scenery and the convenience of your local neighborhood. Come enjoy the benefits of city life combined with the rewards of high-class apartment living.
Hablamos Espanol!
Floor Plans + Pricing
Ravine

$1,499+
1 bd, 1 ba
719+ sq. ft.
Terms: Per Month
Deposit: Please Call
Escalante

$1,878+
2 bd, 2 ba
1004+ sq. ft.
Terms: Per Month
Deposit: Please Call
Fremont (Penthouse)

$1,959+
3 bd, 2 ba
1120+ sq. ft.
Terms: Per Month
Deposit: Please Call
Grand Gulch (Penthouse)

$1,959+
3 bd, 2 ba
1124+ sq. ft.
Terms: Per Month
Deposit: Please Call
Mountain Point (Penthouse)

$2,275+
2 bd, 2 ba
1246+ sq. ft.
Terms: Per Month
Deposit: Please Call
The Eminence (Penthouse)

$2,275+
2 bd, 2 ba
1282+ sq. ft.
Terms: Per Month
Deposit: Please Call
Lone Peak

$1,249+
Studio, 1 ba
468-517+ sq. ft.
Terms: Per Month
Deposit: Please Call
Eira

$1,486+
1 bd, 1 ba
726-748+ sq. ft.
Terms: Per Month
Deposit: Please Call
Loveland

$1,619+
1 bd, 1 ba
779-806+ sq. ft.
Terms: Per Month
Deposit: Please Call
Bell Canyon

$1,509+
2 bd, 2 ba
912-940+ sq. ft.
Terms: Per Month
Deposit: Please Call
Nullah

$1,335+
1 bd, 1 ba
591-615+ sq. ft.
Terms: Per Month
Deposit: Please Call
Timpanogos (Penthouse)

$1,499+
2 bd, 1 ba
863-890+ sq. ft.
Terms: Per Month
Deposit: Please Call
Couloir

$1,259+
1 bd, 1 ba
636-661+ sq. ft.
Terms: Per Month
Deposit: Please Call
Floor plans are artist's rendering. All dimensions are approximate. Actual product and specifications may vary in dimension or detail. Not all features are available in every rental home. Prices and availability are subject to change. Rent is based on monthly frequency. Additional fees may apply, such as but not limited to package delivery, trash, water, amenities, etc. Deposits vary. Please see a representative for details.
Manager Info
Triago Ventures
Sunday
Closed.
Monday
09:00 AM - 06:00 PM
Tuesday
09:00 AM - 06:00 PM
Wednesday
10:00 AM - 06:00 PM
Thursday
09:00 AM - 06:00 PM
Friday
09:00 AM - 06:00 PM
Saturday
10:00 AM - 05:00 PM
Schools
Data by Greatschools.org
Note: GreatSchools ratings are based on a comparison of test results for all schools in the state. It is designed to be a starting point to help parents make baseline comparisons, not the only factor in selecting the right school for your family. Learn More
Features
Interior
Balcony
Oversized Closets
Smoke Free
Stainless Steel Appliances
View
Washer & Dryer In Unit
Community
Accepts Credit Card Payments
Accepts Electronic Payments
Clubhouse
Emergency Maintenance
Fitness Center
High Speed Internet Access
Hot Tub
Individual Leases
Pet Park
Playground
Swimming Pool
Wireless Internet Access
On Site Maintenance
On Site Management
Recreation Room
EV Charging Stations
Non-Smoking
Pet Friendly
Lifestyles
Pet Friendly
Other
Quartz Countertops
Large Industrial Style Kitchen Sink
Contemporary Pull-Out Kitchen Faucet
Designer Cabinetry with Modern Hardware
LED and Pendant Lighting
Deluxe Bathrooms with Shower and Tub
Wood Style Plank Flooring
Plush Carpeting
Oversized Windows
Elevated 9 - 15ft Ceilings
Penthouse: Floor to Ceiling Windows
Private Balconies*
Mountain Views*
Pickle Ball Court
Yoga Studio
Outdoor Courtyard with Patio Seating
Fire Pit Lounge
Entertainment Lounge
Pet Spa Wash
Bike Storage*
Online Resident Portal
Online Maintenance Request
24 Hour Emergency Maintenance
Valet Trash
Quick and Easy Access to I-15
Minutes from Trax Station
We take fraud seriously. If something looks fishy, let us know.

