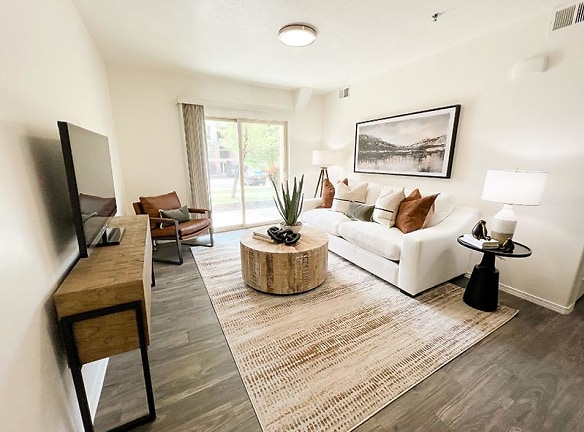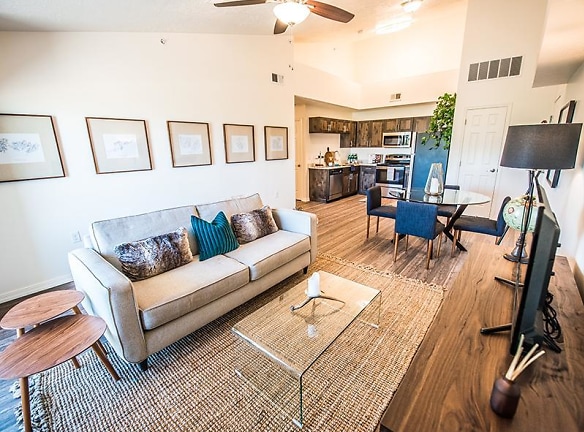- Home
- Utah
- Heber-City
- Apartments
- Wasatch Commons Apartments
Contact Property
$1,625+per month
Wasatch Commons Apartments
2790 N Commons Blvd
Heber City, UT 84032
1-3 bed, 1-2 bath • 647+ sq. ft.
9 Units Available
Managed by Apartment Management Consultants, AMC
Quick Facts
Property TypeApartments
Deposit$--
Application Fee50
Lease Terms
Variable
Pets
Dogs Allowed, Cats Allowed
* Dogs Allowed Deposit: $--, Cats Allowed Deposit: $--
Description
Wasatch Commons
Located in the beautiful Heber Valley, Wasatch Commons Apartments provides you with endless opportunities to enjoy a life full of adventure and relaxation. At our apartments in Heber City, UT, you'll find winter is one of the best times of the year, with many world-class ski resorts located just a short drive away. During the summer, explore state parks, mountain trails, and all the natural world has to offer right outside your door.
Here at our Heber City apartments for rent, you can create the day-to-day lifestyle that you have been waiting for. Grab a bite or your favorite brew at Back 40 Ranch House Grill, Dairy Keen, or Melvin's Public House, and experience our friendly neighborhood. Our Heber apartments offer a lifestyle supported by fantastic 1, 2, and 3-bedroom floor plans tailored to fit your needs. Live in the heartland of Utah and surround yourself with beautiful scenery, great company, and resort-style amenities. Join Wasatch Commons today and experience better living.
Here at our Heber City apartments for rent, you can create the day-to-day lifestyle that you have been waiting for. Grab a bite or your favorite brew at Back 40 Ranch House Grill, Dairy Keen, or Melvin's Public House, and experience our friendly neighborhood. Our Heber apartments offer a lifestyle supported by fantastic 1, 2, and 3-bedroom floor plans tailored to fit your needs. Live in the heartland of Utah and surround yourself with beautiful scenery, great company, and resort-style amenities. Join Wasatch Commons today and experience better living.
Floor Plans + Pricing
The Olympus

$1,789
1 bd, 1 ba
647+ sq. ft.
Terms: Per Month
Deposit: $200
The River View

$1,644+
1 bd, 1 ba
775+ sq. ft.
Terms: Per Month
Deposit: $200
The Brighton

$1,875+
2 bd, 2 ba
925+ sq. ft.
Terms: Per Month
Deposit: $200
The Aspen Ridge

$1,625+
2 bd, 2 ba
950+ sq. ft.
Terms: Per Month
Deposit: $200
The Uinta

$1,725+
2 bd, 2 ba
1000+ sq. ft.
Terms: Per Month
Deposit: $200
The Timpanogos

$1,895+
3 bd, 2 ba
1250+ sq. ft.
Terms: Per Month
Deposit: $200
Floor plans are artist's rendering. All dimensions are approximate. Actual product and specifications may vary in dimension or detail. Not all features are available in every rental home. Prices and availability are subject to change. Rent is based on monthly frequency. Additional fees may apply, such as but not limited to package delivery, trash, water, amenities, etc. Deposits vary. Please see a representative for details.
Manager Info
Apartment Management Consultants, AMC
Sunday
Closed.
Monday
09:00 AM - 06:00 PM
Tuesday
09:00 AM - 06:00 PM
Wednesday
09:00 AM - 06:00 PM
Thursday
09:00 AM - 06:00 PM
Friday
09:00 AM - 06:00 PM
Saturday
10:00 AM - 03:00 PM
Schools
Data by Greatschools.org
Note: GreatSchools ratings are based on a comparison of test results for all schools in the state. It is designed to be a starting point to help parents make baseline comparisons, not the only factor in selecting the right school for your family. Learn More
Features
Interior
Balcony
Oversized Closets
Stainless Steel Appliances
Washer & Dryer In Unit
Community
Hot Tub
Pet Park
Playground
Swimming Pool
Pet Friendly
Lifestyles
Pet Friendly
Other
Quartz Countertops
Amazing Views
BBQ Area
We take fraud seriously. If something looks fishy, let us know.

