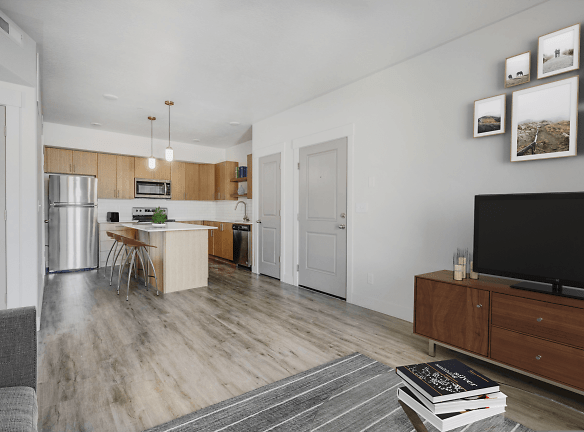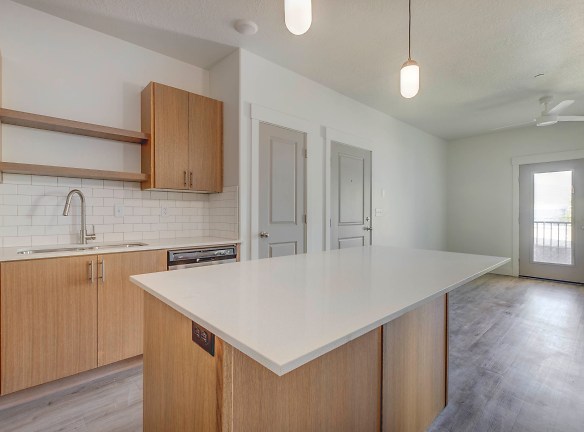- Home
- Utah
- Layton
- Apartments
- Villas On Main Apartments
Special Offer
Contact Property
1 Month of free rent for any apartment home floorplans. Contact our leasing team for more details.
$1,424+per month
Villas On Main Apartments
1475 North Main Street
Layton, UT 84041
1-3 bed, 1-2 bath • 768+ sq. ft.
1 Unit Available
Managed by Greystar
Quick Facts
Property TypeApartments
Deposit$--
Lease Terms
Variable
Pets
Cats Allowed, Dogs Allowed
* Cats Allowed Deposit: $--, Dogs Allowed Deposit: $--
Description
Villas on Main
A unique living experience awaits at Villas on Main- an exclusive, luxury leasing community in Layton, UT. Conveniently located off the I-15, near shopping, schools, camping and more. Our community offers one-, two-, and three- bedroom apartment homes refined by our beautifully landscaped grounds. Come relax with our community amenities including a spacious, 24- hour cardio fitness center, pet park, and so much more. Discover how Villas on Main can exceed your lifestyle expectations today.
Floor Plans + Pricing
1X1T

1x1B

1x1M

1-A

2x2 B

2X2 T

2x2 M

2-A

2-C

3x2 M

3x2 B

3x2 T

Floor plans are artist's rendering. All dimensions are approximate. Actual product and specifications may vary in dimension or detail. Not all features are available in every rental home. Prices and availability are subject to change. Rent is based on monthly frequency. Additional fees may apply, such as but not limited to package delivery, trash, water, amenities, etc. Deposits vary. Please see a representative for details.
Manager Info
Greystar
Monday
09:00 AM - 06:00 PM
Tuesday
09:00 AM - 06:00 PM
Wednesday
09:00 AM - 06:00 PM
Thursday
09:00 AM - 06:00 PM
Friday
09:00 AM - 06:00 PM
Saturday
10:00 AM - 05:00 PM
Schools
Data by Greatschools.org
Note: GreatSchools ratings are based on a comparison of test results for all schools in the state. It is designed to be a starting point to help parents make baseline comparisons, not the only factor in selecting the right school for your family. Learn More
Features
Interior
Balcony
Island Kitchens
Oversized Closets
Stainless Steel Appliances
Vaulted Ceilings
Washer & Dryer In Unit
Patio
Community
Accepts Electronic Payments
Fitness Center
Pet Park
Playground
Swimming Pool
On Site Maintenance
On Site Management
Other
One- and Two-and Three Bedroom Residences
Resort-Inspired Pool
Oversized Walk-In Closets*
Pet Park. We Love Pets!*
Gourmet Kitchens with Prep Islands*
24-Hour Fitness Center
White Quartz Countertops*
Community Playground
Complete (Black) Appliance Packages*
Full-Size Washer and Dryer
Lush Landscaping
Covered and Off-Street Parking Available
Distinctive Wood-Style Flooring
Expansive 9-Foot Ceilings
Contemporary Lighting
Grocery Stores & Conveniences Nearby
Package Receiving
Personal Balcony or Patio
Flexible Lease Terms
Programmable Thermostats
Complete Stainless Steel Appliances*
Professional On-Site Management and Maintenance
Vaulted Ceilings*
Year-Round Hot Tub
We take fraud seriously. If something looks fishy, let us know.

