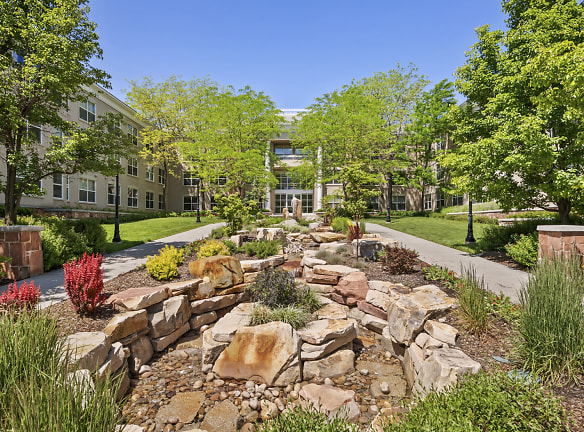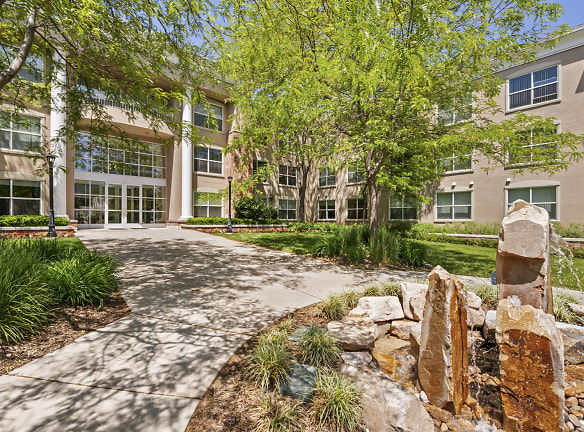- Home
- Utah
- Ogden
- Apartments
- Colonial Court Apartments
Special Offer
Limited Time Special! Receive up to 1 Month free on select apartment homes!
Restrictions apply. Please contact the office for details.
Restrictions apply. Please contact the office for details.
$1,091+per month
Colonial Court Apartments
2155 Grant Ave
Ogden, UT 84401
Studio-3 bed, 1-2 bath • 405+ sq. ft.
10+ Units Available
Managed by Greystar
Quick Facts
Property TypeApartments
Deposit$--
NeighborhoodDowntown
Lease Terms
Variable
Pets
Cats Allowed, Dogs Allowed
* Cats Allowed Deposit: $--, Dogs Allowed Breed Restrictions Apply Weight Restriction: 75 lbs Deposit: $--
Description
Colonial Court Apartments
We are pet friendly!
Please ask our friendly leasing team for details.
As
a proud member of the downtown Ogden community since 2000, we take great pride
in ensuring that you feel at home in our luxury apartment homes. Our variety of
options, from cozy studios to spacious three-bedroom units, cater to a range of
needs and preferences. Conveniently located near I-15 and an array of shopping,
dining, and entertainment options, Colonial Court offers the perfect blend of
city living and suburban comfort with easy access to nature trails and outdoor
recreation. Our dedicated leasing office team is available to answer any
questions and guide you through the process of finding your new home.
Welcome Home to Colonial Court
Please ask our friendly leasing team for details.
As
a proud member of the downtown Ogden community since 2000, we take great pride
in ensuring that you feel at home in our luxury apartment homes. Our variety of
options, from cozy studios to spacious three-bedroom units, cater to a range of
needs and preferences. Conveniently located near I-15 and an array of shopping,
dining, and entertainment options, Colonial Court offers the perfect blend of
city living and suburban comfort with easy access to nature trails and outdoor
recreation. Our dedicated leasing office team is available to answer any
questions and guide you through the process of finding your new home.
Welcome Home to Colonial Court
Floor Plans + Pricing
S-1

S-2

A-1

A

A-2

A-3

C-1

F

F-A

B

E

C-A

C-2

B-3

D

B-2A

B-1B

B-1ADA

G

Floor plans are artist's rendering. All dimensions are approximate. Actual product and specifications may vary in dimension or detail. Not all features are available in every rental home. Prices and availability are subject to change. Rent is based on monthly frequency. Additional fees may apply, such as but not limited to package delivery, trash, water, amenities, etc. Deposits vary. Please see a representative for details.
Manager Info
Greystar
Monday
09:00 AM - 06:00 PM
Tuesday
09:00 AM - 06:00 PM
Wednesday
09:00 AM - 06:00 PM
Thursday
09:00 AM - 06:00 PM
Friday
09:00 AM - 06:00 PM
Saturday
10:00 AM - 03:00 PM
Schools
Data by Greatschools.org
Note: GreatSchools ratings are based on a comparison of test results for all schools in the state. It is designed to be a starting point to help parents make baseline comparisons, not the only factor in selecting the right school for your family. Learn More
Features
Interior
Disability Access
Short Term Available
Air Conditioning
Dishwasher
Some Paid Utilities
Stainless Steel Appliances
View
Washer & Dryer In Unit
Community
Business Center
Clubhouse
Extra Storage
Fitness Center
Pet Park
Controlled Access
On Site Maintenance
On Site Management
On-site Recycling
Corporate
Lifestyles
Corporate
Other
High Ceilings
Large Closets
On-Site Pet Park and Spa
Beautiful Outdoor Courtyard
Washer and Dryer in Home
BBQ and Picnic Areas
Bike Racks
Extra Storage Available*
Tech Ready Apartment Homes
Beautiful Mountain Views*
Wheelchair Access and Handrails*
Recycling Program
We take fraud seriously. If something looks fishy, let us know.

