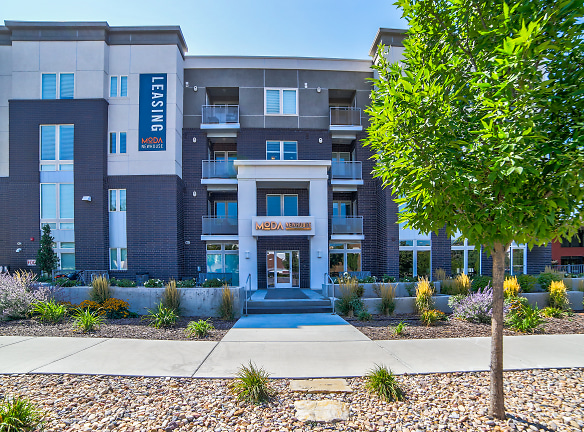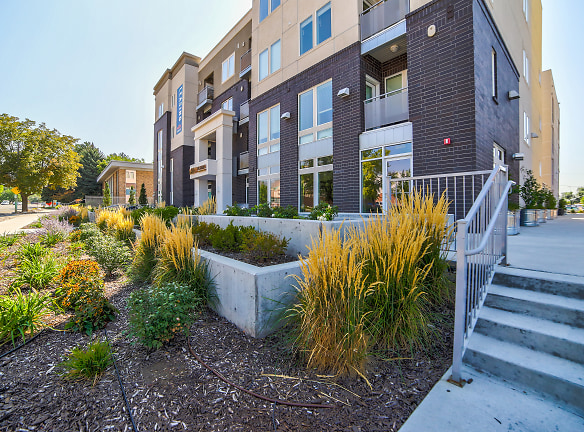- Home
- Utah
- Salt-Lake-City
- Apartments
- Moda Newhouse Apartments
Contact Property
$1,359+per month
Moda Newhouse Apartments
540 East 500 South
Salt Lake City, UT 84102
1-2 bed, 1-2 bath • 533+ sq. ft.
1 Unit Available
Managed by Olive West
Quick Facts
Property TypeApartments
Deposit$--
NeighborhoodCentral Salt Lake City
Lease Terms
6-Month, 7-Month, 8-Month, 9-Month, 10-Month, 11-Month, 12-Month, 13-Month
Pets
Cats Allowed, Dogs Allowed
* Cats Allowed Maximum 2 pets per unit, 75 lb. weight limit. Aggressive breeds must be approved by management Weight Restriction: 75 lbs Deposit: $--, Dogs Allowed Maximum 2 pets per unit, 75 lb. weight limit. Aggressive breeds must be approved by management Weight Restriction: 75 lbs Deposit: $--
Description
Moda Newhouse
You cannot find an apartment with a better location than Newhouse. We dare you to try! Just look at the surrounding areas; only 1 block away from Trolley Square, multiple grocery stores, TRAX, and all the food you can eat! And when you are ready to relax at home, Newhouse has a community clubhouse, fitness center, and grilling area for your enjoyment. Not to mention that every unit is equipped with smart home technology, all appliances including a washer and dryer, walk-in closets, and more! We LOVE pets and your pets will love being close to both Liberty Park and a local off-leash dog park!
Floor Plans + Pricing
Sunnyside

Memory Grove

Highland Glen

Lindsey Garden

Miller

Popperton

Washington

Richmond

Liberty

Floor plans are artist's rendering. All dimensions are approximate. Actual product and specifications may vary in dimension or detail. Not all features are available in every rental home. Prices and availability are subject to change. Rent is based on monthly frequency. Additional fees may apply, such as but not limited to package delivery, trash, water, amenities, etc. Deposits vary. Please see a representative for details.
Manager Info
Olive West
Sunday
Closed
Monday
09:00 AM - 06:00 PM
Tuesday
09:00 AM - 06:00 PM
Wednesday
09:00 AM - 06:00 PM
Thursday
09:00 AM - 06:00 PM
Friday
09:00 AM - 06:00 PM
Saturday
Closed
Schools
Data by Greatschools.org
Note: GreatSchools ratings are based on a comparison of test results for all schools in the state. It is designed to be a starting point to help parents make baseline comparisons, not the only factor in selecting the right school for your family. Learn More
Features
Interior
Air Conditioning
Balcony
Cable Ready
Ceiling Fan(s)
Dishwasher
Elevator
Hardwood Flooring
Microwave
New/Renovated Interior
Oversized Closets
Smoke Free
Vaulted Ceilings
View
Washer & Dryer In Unit
Garbage Disposal
Patio
Refrigerator
Community
Accepts Electronic Payments
Clubhouse
Emergency Maintenance
Extra Storage
Fitness Center
Gated Access
Pet Park
Public Transportation
Wireless Internet Access
Controlled Access
On Site Maintenance
On Site Management
Luxury Community
Lifestyles
Luxury Community
Other
Washer
Air Conditioner
Cable/Satellite
Dryer
Credit Card Payments
Dog Run
Electronic Payments
Outdoor Community Grill
Walk-In Closets
Large Walk-In Closets
Street Parking
Short Term Lease Option Available*
We take fraud seriously. If something looks fishy, let us know.

