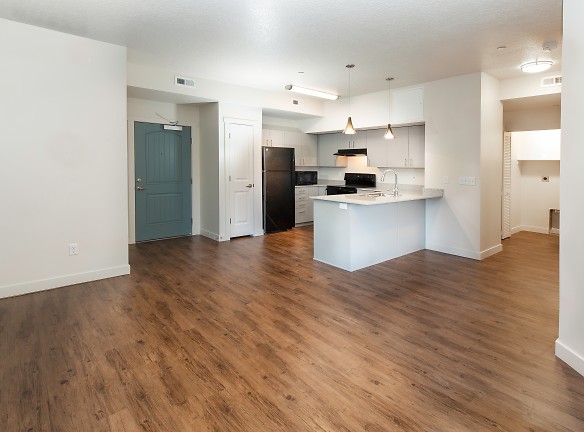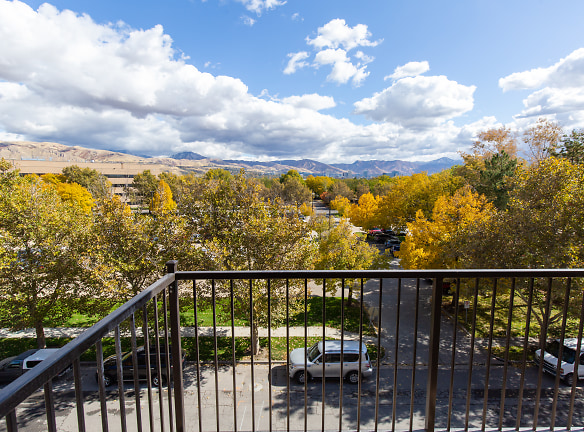- Home
- Utah
- Salt-Lake-City
- Apartments
- Cornell Street Apartments
$846+per month
Cornell Street Apartments
211 N Cornell St
Salt Lake City, UT 84116
Studio-2 bed, 1-2 bath • 450+ sq. ft.
4 Units Available
Managed by EMG
Quick Facts
Property TypeApartments
Deposit$--
NeighborhoodJordan Meadows
Application Fee35
Lease Terms
Variable, 6-Month, 12-Month
Pets
Dogs Allowed
* Dogs Allowed Weight Restriction: 50 lbs
Description
Cornell Street Apartments
Welcome to your new home with the Cornell Place community! We have AMAZING options for studio, one bedroom, and two bedroom floorplans to choose from. You will be able to enjoy our State of the Art Fitness Center, Lavish Clubroom, Relaxing Outdoor Pavilion, and Fun in the Energetic Tot Lot!! The location is second to none for easy access to all of the urban conveniences of downtown shopping, dining, entertainment, recreation, public transit and freeways!
Your home has a terrific layout with vinyl flooring, unique paneled doors, accent walls, and washer/dryer hookups. The modern style kitchen is fantastic for cooking and entertaining guests! It offers you energy efficient black appliances including a glass cooktop, custom cabinetry and granite counters, with elegant pendent lighting. The oversized windows and private balconies provide great natural light and stunning views of beautiful Salt Lake.
Call, Email, or Stop By to visit us TODAY to start living in the comfort and luxury you deserve!!!
*INCOME RESTRICTIONS APPLY*
Your home has a terrific layout with vinyl flooring, unique paneled doors, accent walls, and washer/dryer hookups. The modern style kitchen is fantastic for cooking and entertaining guests! It offers you energy efficient black appliances including a glass cooktop, custom cabinetry and granite counters, with elegant pendent lighting. The oversized windows and private balconies provide great natural light and stunning views of beautiful Salt Lake.
Call, Email, or Stop By to visit us TODAY to start living in the comfort and luxury you deserve!!!
*INCOME RESTRICTIONS APPLY*
Floor Plans + Pricing
Studio

$846+
Studio, 1 ba
450+ sq. ft.
Terms: Per Month
Deposit: $300
One Bedroom

$1,060+
1 bd, 1 ba
640+ sq. ft.
Terms: Per Month
Deposit: $400
Affordable Housing
No Image Available
$926
2 bd, 1 ba
825+ sq. ft.
Terms: Per Month
Deposit: Please Call
Market Rate
No Image Available
$1,450
2 bd, 2 ba
925+ sq. ft.
Terms: Per Month
Deposit: $300
Two Bedroom

$1,226+
2 bd, 2 ba
925-825+ sq. ft.
Terms: Per Month
Deposit: $400
Floor plans are artist's rendering. All dimensions are approximate. Actual product and specifications may vary in dimension or detail. Not all features are available in every rental home. Prices and availability are subject to change. Rent is based on monthly frequency. Additional fees may apply, such as but not limited to package delivery, trash, water, amenities, etc. Deposits vary. Please see a representative for details.
Manager Info
Sunday
Closed.
Monday
09:00 AM - 05:00 PM
Tuesday
09:00 AM - 05:00 PM
Wednesday
01:00 PM - 05:00 PM
Thursday
09:00 AM - 05:00 PM
Friday
09:00 AM - 05:00 PM
Saturday
Closed.
Schools
Data by Greatschools.org
Note: GreatSchools ratings are based on a comparison of test results for all schools in the state. It is designed to be a starting point to help parents make baseline comparisons, not the only factor in selecting the right school for your family. Learn More
Features
Interior
Disability Access
Air Conditioning
Balcony
Cable Ready
Dishwasher
Elevator
Hardwood Flooring
Island Kitchens
Microwave
New/Renovated Interior
Oversized Closets
Smoke Free
Some Paid Utilities
Stainless Steel Appliances
View
Washer & Dryer Connections
Garbage Disposal
Patio
Refrigerator
Community
Accepts Credit Card Payments
Accepts Electronic Payments
Emergency Maintenance
Fitness Center
Gated Access
Green Community
High Speed Internet Access
Laundry Facility
Playground
Public Transportation
Trail, Bike, Hike, Jog
Wireless Internet Access
Subsidies
Controlled Access
On Site Maintenance
On Site Management
Income Restricted
Lifestyles
Income Restricted
Other
TDD/TTY users dial 711 for assistance
We take fraud seriously. If something looks fishy, let us know.

