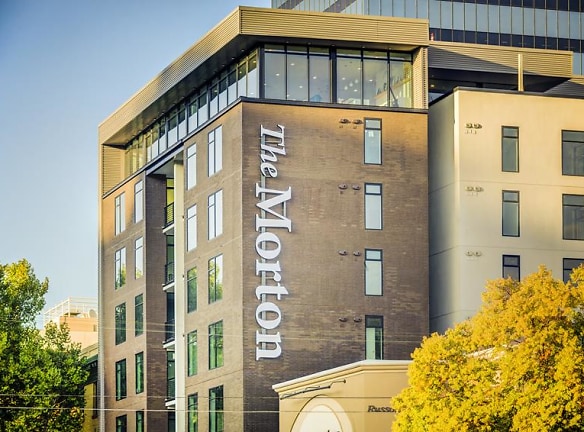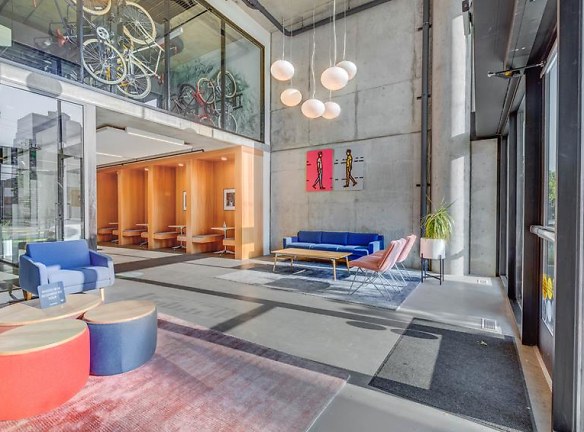- Home
- Utah
- Salt-Lake-City
- Apartments
- The Morton Apartments
Special Offer
Contact Property
1-Month FREE! on select apartment homes.
Contact our leasing team for more details. *Restrictions may apply.
Contact our leasing team for more details. *Restrictions may apply.
$1,366+per month
The Morton Apartments
245 S 200 E
Salt Lake City, UT 84111
Studio-2 bed, 1-2 bath • 521+ sq. ft.
3 Units Available
Managed by Greystar
Quick Facts
Property TypeApartments
Deposit$--
NeighborhoodEast Downtown
Lease Terms
Variable
Pets
Cats Allowed, Dogs Allowed
* Cats Allowed, Dogs Allowed
Description
The Morton
You know what you want in a home. How it should look, feel, and function. Far more than just a place to lay your head, The Morton is your cure for chaos offering a beautifully simple living experience in the heart of downtown Salt Lake City.
Floor Plans + Pricing
Studio C

Coalton

Studio A

Adair

Easton

Tovey

Sorento

Benson

Floor plans are artist's rendering. All dimensions are approximate. Actual product and specifications may vary in dimension or detail. Not all features are available in every rental home. Prices and availability are subject to change. Rent is based on monthly frequency. Additional fees may apply, such as but not limited to package delivery, trash, water, amenities, etc. Deposits vary. Please see a representative for details.
Manager Info
Greystar
Monday
09:00 AM - 06:00 PM
Tuesday
09:00 AM - 06:00 PM
Wednesday
09:00 AM - 06:00 PM
Thursday
09:00 AM - 06:00 PM
Friday
09:00 AM - 06:00 PM
Saturday
10:00 AM - 05:00 PM
Schools
Data by Greatschools.org
Note: GreatSchools ratings are based on a comparison of test results for all schools in the state. It is designed to be a starting point to help parents make baseline comparisons, not the only factor in selecting the right school for your family. Learn More
Features
Interior
Disability Access
Balcony
Elevator
Gas Range
Oversized Closets
Smoke Free
Stainless Steel Appliances
View
Washer & Dryer In Unit
Patio
Community
Extra Storage
Fitness Center
Controlled Access
Pet Friendly
Lifestyles
Pet Friendly
Other
Skyline Lounge
Studio, One- and Two-Bedroom Apartments
Controlled Access Building
Open-Concept Living Areas
Personal Balconies or Patios
24-Hour Fitness Center and Yoga Studio
Expansive 9- to 10-Foot Ceilings
Access Controlled Garage Parking Available*
Contemporary Lighting
Pet Terrace and Dog Wash -- We Love Pets*
Stainless Steel Appliance Package
Designer Gas Ranges and Tile Backsplashes
Package Locker System
Quartz Countertops Throughout
Rentable Storage Available*
Front Load Washers and Dryers Included
Smoke-Free Community
Spacious Walk-In Closets
Valet Trash
Elevator Access
Oversized Dual-Pane Windows
Bike Storage, Wash & Repair Center
Faux Wood Blinds
Vivint Smart Home Technology
Programmable Thermostats and Lights
Unbeatable Mountain Views*
We take fraud seriously. If something looks fishy, let us know.

