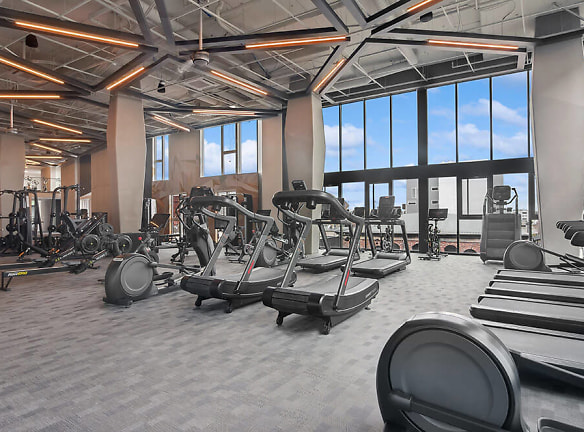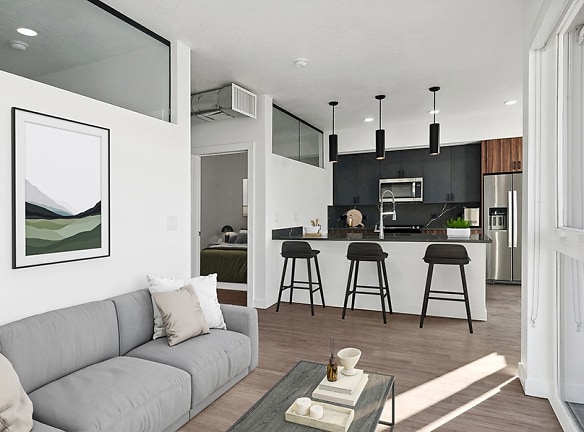- Home
- Utah
- Salt-Lake-City
- Apartments
- Post District Residences Apartments
Special Offer
Now Offering: Self Guided Tours
Eight Weeks FREE
*Terms and Conditions Apply
Eight Weeks FREE
*Terms and Conditions Apply
$1,229+per month
Post District Residences Apartments
570 South 300 West
Salt Lake City, UT 84101
Studio-3 bed, 1-3 bath • 366+ sq. ft.
10+ Units Available
Managed by Bridge Property Management
Quick Facts
Property TypeApartments
Deposit$--
NeighborhoodDowntown
Application Fee50
Lease Terms
Variable, 6-Month, 7-Month, 8-Month, 9-Month, 10-Month, 11-Month, 12-Month, 13-Month, 14-Month, 15-Month
Pets
Cats Allowed, Dogs Allowed
* Cats Allowed, Dogs Allowed
Description
Post District Residences
Post District is home to four of the newest apartment residences in Salt Lake City.
Built with purpose--a vibrant neighborhood alive with energy from its pedestrian-first streets to its dynamic architecture. Spacious apartments and amenities are set above thoughtfully curated restaurants and shops, all created with a spirit of community and connection.
You won't find amenities like these anywhere else. All Post District residents have access to resort-style features and inspiring spaces, like a 7,000+ square foot fitness center with cutting edge equipment, an indoor/outdoor pools that can be enjoyed year-round, and a dedicated creative space for artists and content creators.
Built with purpose--a vibrant neighborhood alive with energy from its pedestrian-first streets to its dynamic architecture. Spacious apartments and amenities are set above thoughtfully curated restaurants and shops, all created with a spirit of community and connection.
You won't find amenities like these anywhere else. All Post District residents have access to resort-style features and inspiring spaces, like a 7,000+ square foot fitness center with cutting edge equipment, an indoor/outdoor pools that can be enjoyed year-round, and a dedicated creative space for artists and content creators.
Floor Plans + Pricing
S5

S3

S2

S4

S6

A16

A18

A20

A11

A15

A19

A12

A2

A9

A23

B2

B1

A7

A22

A4

A5

A17

B4

B8

B26

A24

B11

A21

A3

B6

B5

B21

TH2

B10

B18

B27

TH1

B19

B24

B12

B14

B13

B22

B9

B7

C1

B17

C3

B23

B16

C5

C2

B25

C7

C6

B15

B20

C4

A1

A10

S1

A6

A8

A13

B3

Floor plans are artist's rendering. All dimensions are approximate. Actual product and specifications may vary in dimension or detail. Not all features are available in every rental home. Prices and availability are subject to change. Rent is based on monthly frequency. Additional fees may apply, such as but not limited to package delivery, trash, water, amenities, etc. Deposits vary. Please see a representative for details.
Manager Info
Bridge Property Management
Sunday
12:00 PM - 05:00 PM
Monday
09:00 AM - 07:00 PM
Tuesday
09:00 AM - 07:00 PM
Wednesday
09:00 AM - 07:00 PM
Thursday
09:00 AM - 07:00 PM
Friday
09:00 AM - 07:00 PM
Saturday
10:00 AM - 05:00 PM
Schools
Data by Greatschools.org
Note: GreatSchools ratings are based on a comparison of test results for all schools in the state. It is designed to be a starting point to help parents make baseline comparisons, not the only factor in selecting the right school for your family. Learn More
Features
Interior
Air Conditioning
Balcony
Cable Ready
Dishwasher
Elevator
Garden Tub
Hardwood Flooring
Island Kitchens
Loft Layout
Microwave
New/Renovated Interior
Oversized Closets
Stainless Steel Appliances
Vaulted Ceilings
View
Washer & Dryer In Unit
Housekeeping Available
Refrigerator
Smart Thermostat
Community
Business Center
Clubhouse
Emergency Maintenance
Fitness Center
Gated Access
High Speed Internet Access
Hot Tub
Swimming Pool
Wireless Internet Access
Conference Room
Controlled Access
Media Center
On Site Maintenance
On Site Management
Recreation Room
EV Charging Stations
Non-Smoking
Lifestyles
New Construction
Other
4 Distinct, Thoughtfully-Crafted Residences
Professional Golf Simulator
Luxury Vinyl Plank Flooring with Hardwood Finish
Designer Styled Plumbing Fixtures
Rooftop Lounges with Spectacular Views
Upgraded Cabinetry with Soft Close Drawers
Leasing & Coffee Lounge
Open-Concept Living & Kitchen Spaces
Dog Washing Station with Equipment
Electric Range
Disposal
Self-Checkout Marketplace
Siemens VersiCharge EV Chargers
Washer & Dryer in Every Home
Bike & Ski Storage
BBQ Grill Areas
Spruce On-Demand Lifestyle Services
Bridge Credit Plus
Bridge Living App
Easy & Secure Online Rent Payments
Monthly Resident Events
Non-Smoking Community
Professional On-Site Management
Updater
Move Matcher
We take fraud seriously. If something looks fishy, let us know.

