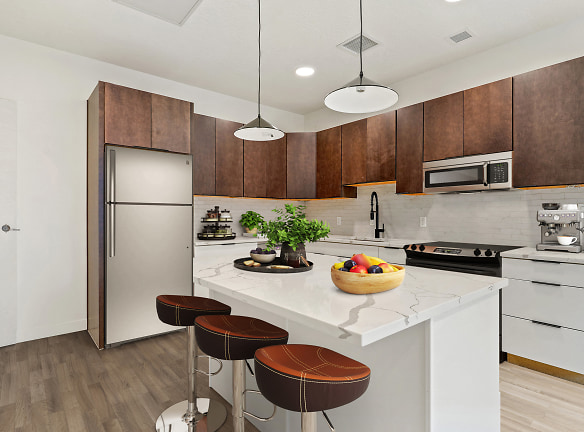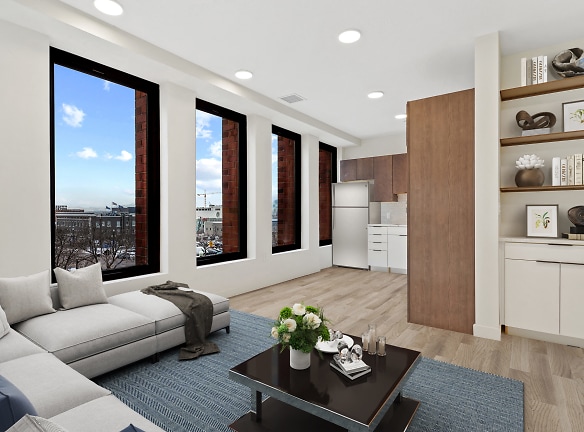- Home
- Utah
- Salt-Lake-City
- Apartments
- AP1 Lofts Apartments
Contact Property
$1,199+per month
AP1 Lofts Apartments
77 West 200 South
Salt Lake City, UT 84101
Studio-1 bed, 1 bath • 386+ sq. ft.
10+ Units Available
Managed by Nxt Property Management
Quick Facts
Property TypeApartments
Deposit$--
NeighborhoodSalt Lake City Central Business District
Lease Terms
6-Month, 7-Month, 8-Month, 9-Month, 10-Month, 11-Month, 12-Month, 13-Month
Pets
Cats Allowed, Dogs Allowed
* Cats Allowed, Dogs Allowed
Description
AP1 Lofts
Welcome to AP1, the newest addition to the vibrant skyline of Downtown Salt Lake, Utah. This modern apartment building boasts a sleek and contemporary design, providing a stylish living space for urban dwellers. AP1 offers a range of options with both studio and 1-bedroom apartments available for rent, catering to diverse lifestyles and preferences. The interiors are thoughtfully designed, featuring top-notch amenities and finishes that ensure comfort and convenience. Residents at AP1 can enjoy breathtaking views of the city and the nearby mountains, adding a scenic touch to their urban living experience. With its prime location, residents have easy access to the city's cultural attractions, dining, and entertainment options.
Floor Plans + Pricing
Unit P

Unit N

Unit O

Unit K

Unit M

Unit L

Unit H

Unit C

Unit I

Unit F

Unit J

Unit B

Unit G

Unit A - ADA

Unit E

Unit D

Floor plans are artist's rendering. All dimensions are approximate. Actual product and specifications may vary in dimension or detail. Not all features are available in every rental home. Prices and availability are subject to change. Rent is based on monthly frequency. Additional fees may apply, such as but not limited to package delivery, trash, water, amenities, etc. Deposits vary. Please see a representative for details.
Manager Info
Nxt Property Management
Monday
09:00 AM - 04:00 PM
Tuesday
09:00 AM - 04:00 PM
Wednesday
09:00 AM - 04:00 PM
Thursday
09:00 AM - 04:00 PM
Friday
09:00 AM - 04:00 PM
Schools
Data by Greatschools.org
Note: GreatSchools ratings are based on a comparison of test results for all schools in the state. It is designed to be a starting point to help parents make baseline comparisons, not the only factor in selecting the right school for your family. Learn More
Features
Interior
Air Conditioning
Ceiling Fan(s)
Dishwasher
Elevator
Garden Tub
Hardwood Flooring
Internet Included
Island Kitchens
Microwave
New/Renovated Interior
Oversized Closets
Smoke Free
Stainless Steel Appliances
View
Washer & Dryer In Unit
Refrigerator
Community
Accepts Credit Card Payments
Accepts Electronic Payments
Clubhouse
Emergency Maintenance
Extra Storage
Fitness Center
High Speed Internet Access
Hot Tub
Pet Park
Wireless Internet Access
Conference Room
Controlled Access
Non-Smoking
Other
Electronic Thermostat
High Ceilings
Hardwood Floors
Dog Wash
Washer/Dryer Included
High Speed Internet
Outdoor BBQ Area w/ TV's
Large Windows w/ Downtown Views
Secured Bike Storage
Elevator Access
Open-Concept Floor Plans
Quartz Countertops
Secured Access Parking Garage
Recessed Lighting
Secured Building Access
Additional Storage
Kitchen Island
Convenient Downtown Location
Walk-In Closets
1/2 Block From UTA Trax Stop
Luxury Rainfall Shower Head w/ 2 Body Sprays
Next Door To Ballet West
Next Door To Capitol Theatre
1/2 Block From Gallivan Center
1 Block From Eccles Theater
3 Blocks From Delta Center
Pet Friendly Community
Professional Management
We take fraud seriously. If something looks fishy, let us know.

