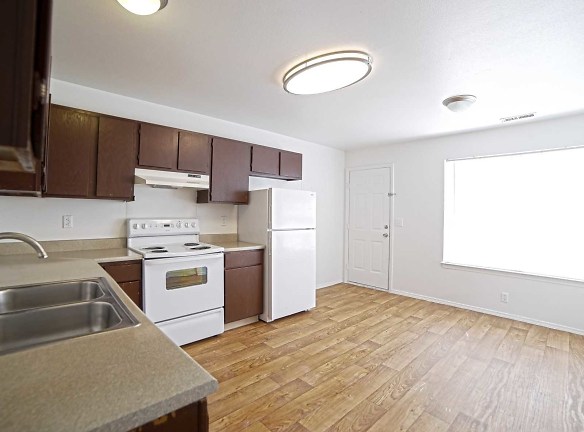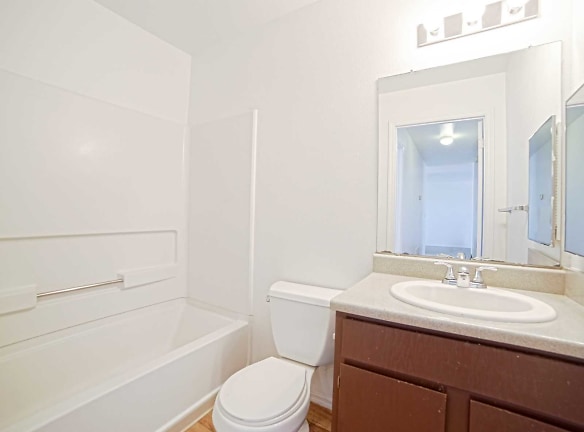- Home
- Utah
- Salt-Lake-City
- Apartments
- Mulberry Park Apartments
$1,875+per month
Mulberry Park Apartments
5287 Dewberry Lane
Salt Lake City, UT 84118
3 bed, 2 bath • 1,181+ sq. ft.
Managed by Apartment Management Consultants, AMC
Quick Facts
Property TypeApartments
Deposit$--
Lease Terms
Lease Terms: 6-12 month leases available. Application fee: $30 per adult.
Pets
Cats Allowed, Dogs Allowed
* Cats Allowed 35 per month pet rent Weight Restriction: 100 lbs Deposit: $--, Dogs Allowed 35 per month pet rent Weight Restriction: 100 lbs Deposit: $--
Description
Mulberry Park
Mulberry Park offers a warm neighborhood setting. At Mulberry Park, you'll discover all the comforts and conveniences you expect. Relax in your spacious townhome, savor the landscaping and views, and enjoy a location convenient to shopping, freeways, employers and entertainment! Visit Mulberry Park and find that peaceful retreat you'll want to call home!
We are just 16 minutes from Downtown Salt Lake and just minutes from attractions such as Lagoon, Cowabunga Bay Water Park, Energy Solutions Arena, City Creek, The Gateway and the District. While our location is convenient, it is our generous floor plans that will satisfy your lifestyle! Our community offers two spacious designed 3 bedroom floor plans, ranging from 1181Sq.Ft. - 1273 Sq. Ft. Each floor plan includes unique features such as fully-equipped kitchens, full size washers and dryer hookups, patio, central air, extra storage and we offer our residents the use of the lounge room (w/Wi-Fi) and fitness center. Living at Mulberry Park Apartments makes everyday life a little easier, on site management and 24 hour maintenance. We provide you with the simple pleasures that are hard to find, Stop by Mulberry Park for your personalized tour with our professionally leasing staff and come home today!
We are just 16 minutes from Downtown Salt Lake and just minutes from attractions such as Lagoon, Cowabunga Bay Water Park, Energy Solutions Arena, City Creek, The Gateway and the District. While our location is convenient, it is our generous floor plans that will satisfy your lifestyle! Our community offers two spacious designed 3 bedroom floor plans, ranging from 1181Sq.Ft. - 1273 Sq. Ft. Each floor plan includes unique features such as fully-equipped kitchens, full size washers and dryer hookups, patio, central air, extra storage and we offer our residents the use of the lounge room (w/Wi-Fi) and fitness center. Living at Mulberry Park Apartments makes everyday life a little easier, on site management and 24 hour maintenance. We provide you with the simple pleasures that are hard to find, Stop by Mulberry Park for your personalized tour with our professionally leasing staff and come home today!
Floor Plans + Pricing
3 Bedroom 2 Bath

3 bd, 2 ba
1181+ sq. ft.
Terms: Per Month
Deposit: Please Call
3 Bedroom 2.5 Bath

$1,875
3 bd, 2 ba
1273+ sq. ft.
Terms: Per Month
Deposit: Please Call
Floor plans are artist's rendering. All dimensions are approximate. Actual product and specifications may vary in dimension or detail. Not all features are available in every rental home. Prices and availability are subject to change. Rent is based on monthly frequency. Additional fees may apply, such as but not limited to package delivery, trash, water, amenities, etc. Deposits vary. Please see a representative for details.
Manager Info
Apartment Management Consultants, AMC
Monday
09:00 AM - 05:00 PM
Tuesday
09:00 AM - 05:00 PM
Wednesday
09:00 AM - 05:00 PM
Thursday
09:00 AM - 05:00 PM
Friday
09:00 AM - 05:00 PM
Schools
Data by Greatschools.org
Note: GreatSchools ratings are based on a comparison of test results for all schools in the state. It is designed to be a starting point to help parents make baseline comparisons, not the only factor in selecting the right school for your family. Learn More
Features
Interior
Disability Access
Air Conditioning
Balcony
Cable Ready
Dishwasher
Oversized Closets
View
Washer & Dryer Connections
Deck
Garbage Disposal
Patio
Refrigerator
Community
Accepts Credit Card Payments
Accepts Electronic Payments
Basketball Court(s)
Business Center
Clubhouse
Emergency Maintenance
Extra Storage
Fitness Center
High Speed Internet Access
Playground
Wireless Internet Access
On Site Maintenance
On Site Management
Pet Friendly
Lifestyles
Pet Friendly
Other
Window Coverings
Electric Stove
Resident Referral Programs
Great Neighborhood
Flexible Lease Terms Available
Reserved Parking
Guest Parking
Convenient Location
Professional Landscaping
Professional Management Team
Close to Shopping, Dining, Bus Routes
Easy Freeway Access
Pest Control Service
Public Parks Nearby
We take fraud seriously. If something looks fishy, let us know.

