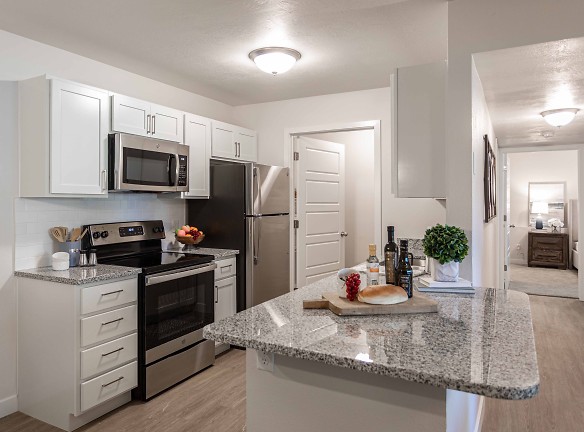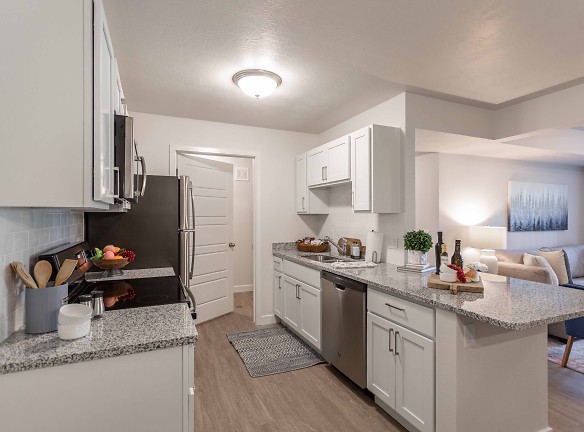- Home
- Utah
- Salt-Lake-City
- Apartments
- Carrington Square Apartments
Contact Property
$1,335+per month
Carrington Square Apartments
5959 Cougar Ln
Salt Lake City, UT 84118
1-4 bed, 1-2 bath • 700+ sq. ft.
7 Units Available
Managed by Foursite Property Management
Quick Facts
Property TypeApartments
Deposit$--
Application Fee35
Lease Terms
Monthly, 2-Month, 3-Month, 4-Month, 5-Month, 6-Month, 7-Month, 8-Month, 9-Month, 10-Month, 11-Month, 12-Month, 13-Month, 14-Month
Pets
Cats Allowed, Dogs Allowed
* Cats Allowed Contact Office for Pet Policy. Breed Restrictions Apply Weight Restriction: 100 lbs Deposit: $--, Dogs Allowed Contact Office for Pet Policy. Breed Restrictions Apply Weight Restriction: 100 lbs Deposit: $--
Description
Carrington Square
Carrington Square is the luxury community you've been searching for. Our brand-new, spacious 1, 2 & 3 bedroom apartments for rent in Kearns, UT are available in a number of unique floor plans. The newly renovated finishes include custom white cabinetry, granite countertops throughout, stainless steel appliances, tile back-splash, hardwood-style flooring, and brushed nickel hardware. Our community features include options for assigned premier parking, covered carports, and detached garages as well as upcoming resort-style amenities to include 2 Pools, 2 Hots Tubs, Splash Pad, Multiple Grilling Stations, a 24-hour Fitness Center, Sauna, Steam Room, Game Room, Basketball Court, on-site Laundry Facility AND MORE! Carrington Square is perfectly positioned for easy access to Bangerter Highway and Mountainview Corroder. A short 10 minutes from Jordan Landing Shopping center, The Olympic Oval, and many more recreations and conveniences making Carrington Square the premier location for luxury apartments. Stop by for a tour of our beautiful community, where we set the standard in customer service and resident satisfaction.
Floor Plans + Pricing
Albany
No Image Available
Windsor

Oxford

York I

Kensington I

Bentley
No Image Available
York II

Buckingham I

Kensington II

Beaumont Townhome
No Image Available
Buckingham II

Townhome I
No Image Available
Townhome III
No Image Available
Townhome IV
No Image Available
Townhome II
No Image Available
Floor plans are artist's rendering. All dimensions are approximate. Actual product and specifications may vary in dimension or detail. Not all features are available in every rental home. Prices and availability are subject to change. Rent is based on monthly frequency. Additional fees may apply, such as but not limited to package delivery, trash, water, amenities, etc. Deposits vary. Please see a representative for details.
Manager Info
Foursite Property Management
Sunday
Closed
Monday
10:00 AM - 06:00 PM
Tuesday
10:00 AM - 06:00 PM
Wednesday
10:00 AM - 06:00 PM
Thursday
10:00 AM - 06:00 PM
Friday
12:00 PM - 06:00 PM
Saturday
10:00 AM - 05:00 PM
Schools
Data by Greatschools.org
Note: GreatSchools ratings are based on a comparison of test results for all schools in the state. It is designed to be a starting point to help parents make baseline comparisons, not the only factor in selecting the right school for your family. Learn More
Features
Interior
Disability Access
Short Term Available
Air Conditioning
Balcony
Cable Ready
Dishwasher
Hardwood Flooring
Microwave
New/Renovated Interior
Oversized Closets
Smoke Free
Some Paid Utilities
Stainless Steel Appliances
View
Washer & Dryer Connections
Housekeeping Available
Deck
Garbage Disposal
Patio
Refrigerator
Smart Thermostat
Energy Star certified Appliances
Community
Accepts Electronic Payments
Basketball Court(s)
Clubhouse
Emergency Maintenance
Extra Storage
Fitness Center
High Speed Internet Access
Hot Tub
Laundry Facility
Playground
Public Transportation
Swimming Pool
Trail, Bike, Hike, Jog
On Site Maintenance
On Site Management
On Site Patrol
Non-Smoking
Luxury Community
Lifestyles
Luxury Community
Other
Walk In Closets
Premier
BBQ Pavilion/Outdoor Kitchen
Billiards Area
Laundry Facilities
Onsite Trash Compactor
Package Receiving
Splash Pad
Splash Pad/Wading Pool
We take fraud seriously. If something looks fishy, let us know.

