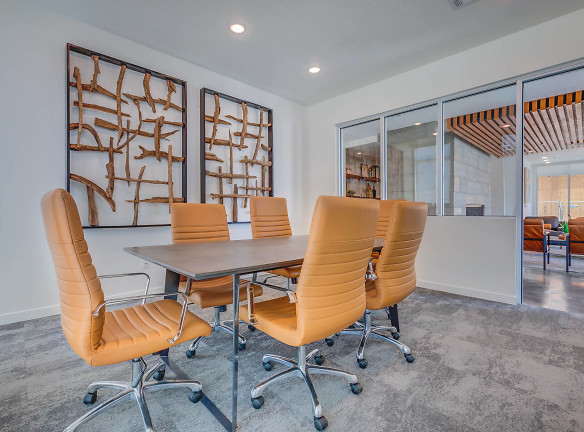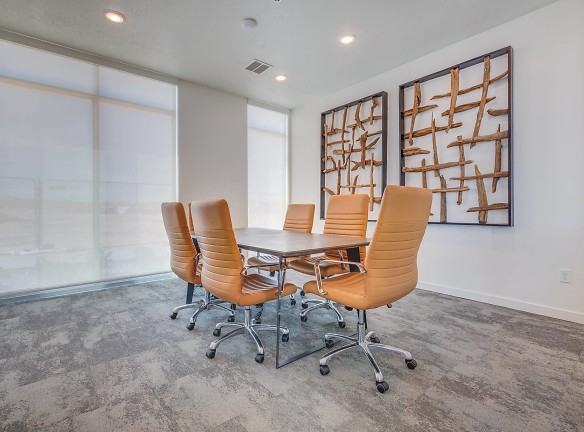- Home
- Utah
- South-Jordan
- Apartments
- Vida At Daybreak Apartments
Special Offer
Contact Property
Receive up to 8 weeks free! Contact us for details. Restrictions may apply.
$1,340+per month
Vida At Daybreak Apartments
11321 South Grandville Avenue
South Jordan, UT 84009
1-3 bed, 1-2 bath • 605+ sq. ft.
10+ Units Available
Managed by Greystar
Quick Facts
Property TypeApartments
Deposit$--
NeighborhoodDaybreak
Lease Terms
Variable
Pets
Cats Allowed, Dogs Allowed
* Cats Allowed Pet deposit is $400 with $150 refundable. Deposit: $--, Dogs Allowed Pet deposit is $400 with $150 refundable. Deposit: $--
Description
Vida at Daybreak
We have adopted virtual leasing and have the option of an in person private tour or on site self - guided tour by appointment. Please call our office for more details.
Floor Plans + Pricing
Elm

Sage

Morgan

Aurora

Azalea

Ash

Cypress

Cove

Falls

Hampton

Spring

Lily

Blossom

Garden

Orchid

Paisley

Burkley

Arbor

River

Cerelia

Aspen

Attwell

Palm

Rose

Ruby

Willow

Oak

Summer

Stella

Iris

Caldwell

Laurel

Floor plans are artist's rendering. All dimensions are approximate. Actual product and specifications may vary in dimension or detail. Not all features are available in every rental home. Prices and availability are subject to change. Rent is based on monthly frequency. Additional fees may apply, such as but not limited to package delivery, trash, water, amenities, etc. Deposits vary. Please see a representative for details.
Manager Info
Greystar
Monday
09:00 AM - 06:00 PM
Tuesday
09:00 AM - 06:00 PM
Wednesday
09:00 AM - 06:00 PM
Thursday
09:00 AM - 06:00 PM
Friday
09:00 AM - 06:00 PM
Saturday
10:00 AM - 05:00 PM
Schools
Data by Greatschools.org
Note: GreatSchools ratings are based on a comparison of test results for all schools in the state. It is designed to be a starting point to help parents make baseline comparisons, not the only factor in selecting the right school for your family. Learn More
Features
Interior
Air Conditioning
Balcony
Ceiling Fan(s)
Dishwasher
Elevator
Microwave
Oversized Closets
Smoke Free
Stainless Steel Appliances
View
Washer & Dryer In Unit
Garbage Disposal
Patio
Refrigerator
Community
Clubhouse
Emergency Maintenance
Extra Storage
Fitness Center
Hot Tub
Pet Park
Swimming Pool
Conference Room
On Site Maintenance
On Site Management
EV Charging Stations
Other
Clubhouse with Fireplace, Seating and Kitchenette
Expansive 9- to 15 -Foot Ceilings
Controlled Access Building
Direct Access Garages*
Dog Park - We Love Pets*
Programmable Thermostat
Multimedia Theater with Gaming Stations
Over-sized Walk In Closets
Personal Balcony or Patio
Modern Cabinetry
Resort-Inspired Pool and Spa with Sun Deck
Ceiling Fans and Contemporary Lighting
Courtyard with Fire Pit and Seating
Climbing Wall Machines
Stainless Steel Appliance Package
Package Locker System
Quartz Countertops Throughout
Elevator Access
One-, Two-, and Three-Bedroom Apartment Homes
Garages and Covered Parking Available*
Washer and Dryer Included
Rentable Storage Available*
Vivint Smart Home Technology
Electric Car Charging Stations
USB Charging Outlets
Designer Faucets and Garden-Style Tub
Smoke-Free Community
Unbeatable Mountain Views*
Valet Trash
Bike Storage, Wash and Repair Center
Kitchen Pantry and Prep Island*
iCafe
Professional On-Site Management and Maintenance
Online Leasing and Applications
Online Rent Payments and Service Requests
We take fraud seriously. If something looks fishy, let us know.

