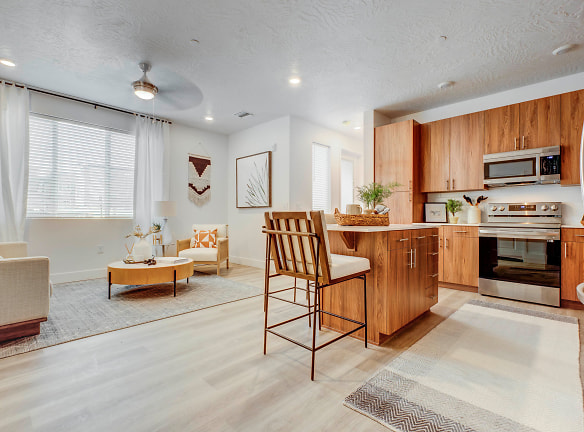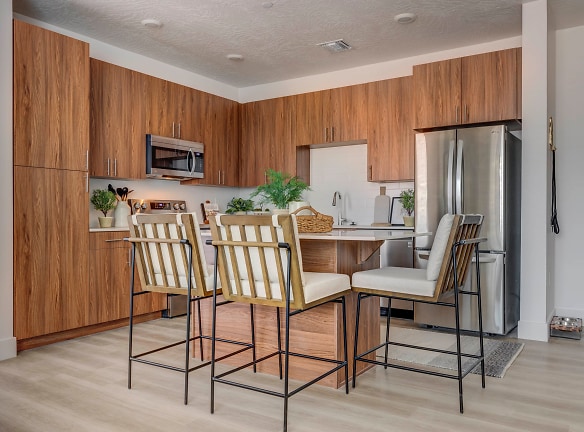- Home
- Utah
- Washington
- Apartments
- Aspire Apartments
Special Offer
Contact Property
Receive up to 2 months free! Contact us for details. Restrictions may apply.
$1,409+per month
Aspire Apartments
626 North 1100 East
Washington, UT 84780
1-3 bed, 1-2 bath • 791+ sq. ft.
10+ Units Available
Managed by Greystar
Quick Facts
Property TypeApartments
Deposit$--
Lease Terms
Variable
Pets
Cats Allowed, Dogs Allowed
* Cats Allowed Deposit: $--, Dogs Allowed Greystar Standard Deposit: $--
Description
Aspire
Red Rocks, Warm Sands & the Luxury of Resort Style Living Are All Within Reach
Welcome to Aspire Apartments, a community built to inspire. Tucked away in some of the area's most breathtaking mountain landscapes, our Washington, UT apartments pave the way to a world of comfort where you are as connected to nature as you are to city living. Choose from one-, two-, and three-bedroom apartment homes with distinctive wood-style flooring, plush carpeting, and patios or balconies while smart technology caters to your practical needs. The kitchen is every chef's dream as they boast Energy Star appliances, pantries, and islands. Outside your apartment, indulge in friendly competition at the pickleball courts, make a splash in the resort-style pool, or hit the gym with the top-of-the-line equipment for any workout routine. Let us show you around; call to set up a tour of your future home!
Welcome to Aspire Apartments, a community built to inspire. Tucked away in some of the area's most breathtaking mountain landscapes, our Washington, UT apartments pave the way to a world of comfort where you are as connected to nature as you are to city living. Choose from one-, two-, and three-bedroom apartment homes with distinctive wood-style flooring, plush carpeting, and patios or balconies while smart technology caters to your practical needs. The kitchen is every chef's dream as they boast Energy Star appliances, pantries, and islands. Outside your apartment, indulge in friendly competition at the pickleball courts, make a splash in the resort-style pool, or hit the gym with the top-of-the-line equipment for any workout routine. Let us show you around; call to set up a tour of your future home!
Floor Plans + Pricing
Wish

Dream

Elevate

Lift

Hope

Floor plans are artist's rendering. All dimensions are approximate. Actual product and specifications may vary in dimension or detail. Not all features are available in every rental home. Prices and availability are subject to change. Rent is based on monthly frequency. Additional fees may apply, such as but not limited to package delivery, trash, water, amenities, etc. Deposits vary. Please see a representative for details.
Manager Info
Greystar
Sunday
01:00 PM - 05:00 PM
Monday
09:00 AM - 06:00 PM
Tuesday
09:00 AM - 06:00 PM
Wednesday
09:00 AM - 06:00 PM
Thursday
09:00 AM - 06:00 PM
Friday
09:00 AM - 06:00 PM
Saturday
10:00 AM - 05:00 PM
Schools
Data by Greatschools.org
Note: GreatSchools ratings are based on a comparison of test results for all schools in the state. It is designed to be a starting point to help parents make baseline comparisons, not the only factor in selecting the right school for your family. Learn More
Features
Interior
Balcony
Island Kitchens
Oversized Closets
Smoke Free
Stainless Steel Appliances
Vaulted Ceilings
View
Washer & Dryer In Unit
Patio
Community
Accepts Electronic Payments
Clubhouse
Fitness Center
Pet Park
Playground
Swimming Pool
On Site Maintenance
On Site Management
Other
Fitness Center with Top-of-the-Line Equipment
Spacious, One, Two- and Three-Bedroom
Open-Concept Living Areas
Pickleball Courts
Lazy River
Personal Patio or Balcony
Expansive 9 Foot and Vaulted Ceilings *
Two Clubhouse and Internet Cafe
Resident Lounge
Stainless Steel Appliance Package
Full Size Washer & Dryer
Resort-Style Pool
Bark Park - We Love Pets! *
Large Walk-In Closets
Community Playground
Energy Star appliances
Energy-efficient furnace
Outdoor Space with Seating and Barbeques
Kitchen Pantry and Prep Island
Smart Home Technology
Smoke-Free Community
Professional On-Site Management and Maintenance
Programmable Thermostats and Lights
Online Leasing and Applications
Designer Faucets and Tile Backsplashes
Online Rent Payments and Service Requests
Parcel Pending lockers
Unbeatable Views*
We take fraud seriously. If something looks fishy, let us know.

