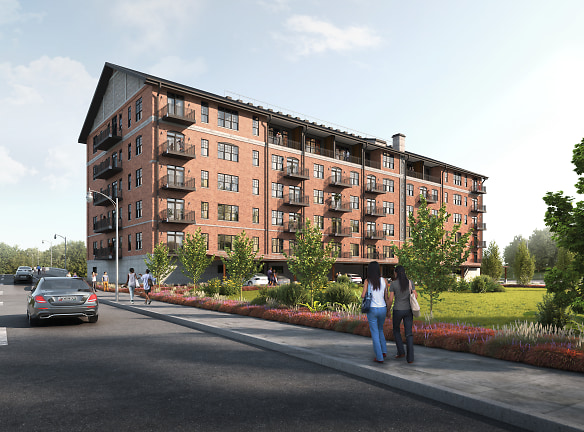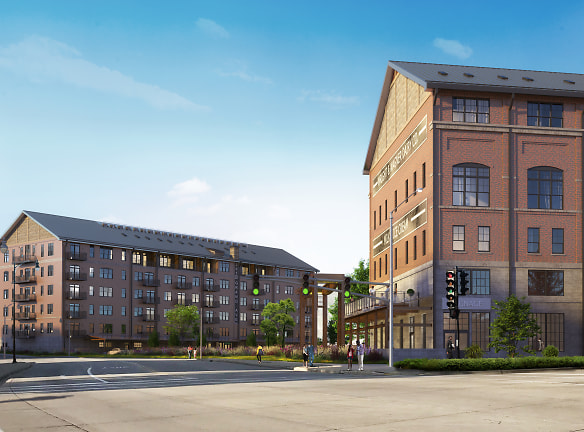- Home
- Wisconsin
- Beloit
- Apartments
- The Wright & Wagner Lofts - Riverfront Building Apartments
$1,087+per month
The Wright & Wagner Lofts - Riverfront Building Apartments
206 West Grand Ave
Beloit, WI 53511
Studio-2 bed, 1-2 bath • 576+ sq. ft.
Managed by Hendricks Commercial Properties
Quick Facts
Property TypeApartments
Deposit$--
NeighborhoodDowntown
Application Fee20
Lease Terms
6-Month, 7-Month, 8-Month, 9-Month, 10-Month, 11-Month, 12-Month, 13-Month, 14-Month, 15-Month, 16-Month, 17-Month, 18-Month
Pets
Dogs Allowed, Cats Allowed
* Dogs Allowed Call for more details Deposit: $--, Cats Allowed Call for more details Deposit: $--
Description
The Wright & Wagner Lofts - Riverfront Building
A place to call home
Wright & Wagner Lofts feature industrial elements paired with hand-selected finishes to create the epitome of industrial modern luxury. High-end finishes like stainless steel appliances, Delta fixtures and quartz counter tops provide these homes with an exceptional mix of comfort and design. Storage lockers and indoor garage parking are available to building residents. The Lofts are also pet-friendly and feature on-site maintenance, in-room washer & dryer and an outdoor grilling patio.
Wright & Wagner Lofts feature industrial elements paired with hand-selected finishes to create the epitome of industrial modern luxury. High-end finishes like stainless steel appliances, Delta fixtures and quartz counter tops provide these homes with an exceptional mix of comfort and design. Storage lockers and indoor garage parking are available to building residents. The Lofts are also pet-friendly and feature on-site maintenance, in-room washer & dryer and an outdoor grilling patio.
Floor Plans + Pricing
STUDIO 1A

$1,087+
Studio, 1 ba
576+ sq. ft.
Terms: Per Month
Deposit: Please Call
STUDIO A2

$1,247+
Studio, 1 ba
693+ sq. ft.
Terms: Per Month
Deposit: Please Call
LOFT L1

$1,335+
1 bd, 1 ba
772+ sq. ft.
Terms: Per Month
Deposit: Please Call
ONE BEDROOM B1

$1,275+
1 bd, 1 ba
773+ sq. ft.
Terms: Per Month
Deposit: Please Call
LOFT L2

$1,491+
1 bd, 1 ba
838+ sq. ft.
Terms: Per Month
Deposit: Please Call
LOFT L3

$1,532+
1 bd, 1 ba
864+ sq. ft.
Terms: Per Month
Deposit: Please Call
ONE BEDROOM B2

$1,479+
1 bd, 1 ba
866+ sq. ft.
Terms: Per Month
Deposit: Please Call
LOFT L4

$1,628+
1 bd, 1 ba
908+ sq. ft.
Terms: Per Month
Deposit: Please Call
LOFT A

$1,350+
1 bd, 2 ba
965+ sq. ft.
Terms: Per Month
Deposit: Please Call
LOFT B

$1,380+
1 bd, 2 ba
970+ sq. ft.
Terms: Per Month
Deposit: Please Call
LOFT C

$1,395+
1 bd, 2 ba
988+ sq. ft.
Terms: Per Month
Deposit: Please Call
TWO BEDROOM D1

$1,828+
2 bd, 2 ba
1032+ sq. ft.
Terms: Per Month
Deposit: Please Call
LOFT D

$1,450+
1 bd, 2 ba
1068+ sq. ft.
Terms: Per Month
Deposit: Please Call
LOFT E

$1,500+
1 bd, 2 ba
1119+ sq. ft.
Terms: Per Month
Deposit: Please Call
LOFT L5

$2,060+
2 bd, 2 ba
1232+ sq. ft.
Terms: Per Month
Deposit: Please Call
TWO BEDROOM D2

$1,865+
2 bd, 2 ba
1243+ sq. ft.
Terms: Per Month
Deposit: Please Call
LOFT L6

$2,624+
2 bd, 2 ba
1548+ sq. ft.
Terms: Per Month
Deposit: Please Call
Floor plans are artist's rendering. All dimensions are approximate. Actual product and specifications may vary in dimension or detail. Not all features are available in every rental home. Prices and availability are subject to change. Rent is based on monthly frequency. Additional fees may apply, such as but not limited to package delivery, trash, water, amenities, etc. Deposits vary. Please see a representative for details.
Manager Info
Hendricks Commercial Properties
Monday
08:00 AM - 05:00 PM
Tuesday
08:00 AM - 05:00 PM
Wednesday
08:00 AM - 05:00 PM
Thursday
08:00 AM - 05:00 PM
Friday
08:00 AM - 05:00 PM
Saturday
Closed. Tours by appointment only
Schools
Data by Greatschools.org
Note: GreatSchools ratings are based on a comparison of test results for all schools in the state. It is designed to be a starting point to help parents make baseline comparisons, not the only factor in selecting the right school for your family. Learn More
Features
Interior
Air Conditioning
Balcony
Cable Ready
Ceiling Fan(s)
Dishwasher
Elevator
Hardwood Flooring
Island Kitchens
Loft Layout
Stainless Steel Appliances
Vaulted Ceilings
Washer & Dryer In Unit
Garbage Disposal
Refrigerator
Community
Accepts Credit Card Payments
Emergency Maintenance
High Speed Internet Access
Pet Park
Conference Room
Controlled Access
On Site Maintenance
On Site Management
EV Charging Stations
Lifestyles
New Construction
Other
Complimentary coffee
Conference space (access from Grand Building)
Outdoor mezzanine (access from Grand Building)
Flexible payment option with Flex
Trash & recycling room on each floor
Indoor and outdoor parking
Community shared carts (for moving, grocery shopping, transporting packages
Secure parcel room
Front door intercom access
Security cameras
Grilling areas
Dog park and dog washing station (access from Riverfront Building)
?Self-serve market (access from Riverfront Building)
We take fraud seriously. If something looks fishy, let us know.

