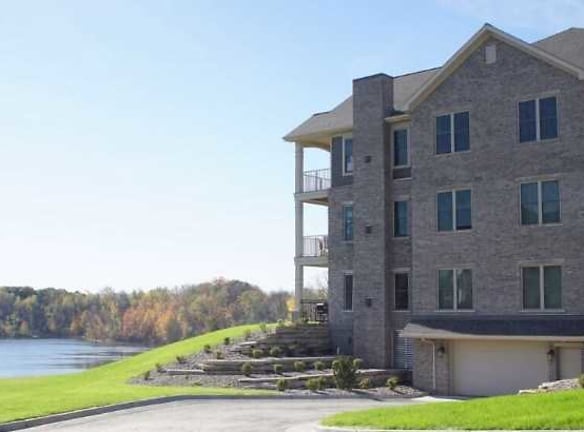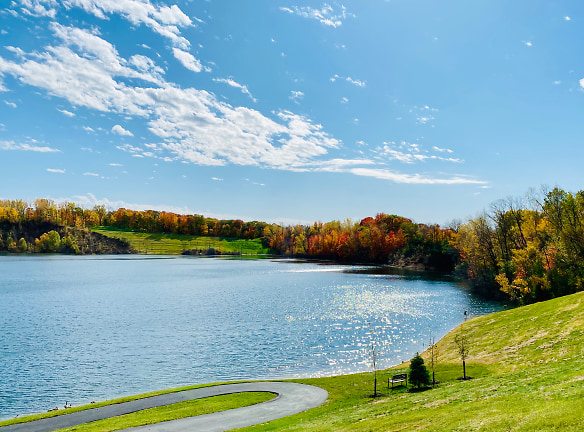- Home
- Wisconsin
- Brookfield
- Apartments
- Hidden Lake Preserve Apartments
$1,395+per month
Hidden Lake Preserve Apartments
13275 W Burleigh Rd
Brookfield, WI 53005
1-2 bed, 1-2 bath • 850+ sq. ft.
1 Unit Available
Managed by Mark & Christina Regal
Quick Facts
Property TypeApartments
Deposit$--
Application Fee25
Lease Terms
12 Month Lease. $1,100 - 1,300 Security Deposit. Credit Report Fee $25. Dog 25 lbs or smaller. Breed Restrictions apply. Call For Pet Policy. Refundable Pet Deposit $250 - Nonrefundable Pet Fee $250.
Pets
Dogs Allowed, Cats Allowed
* Dogs Allowed 25 lbs or smaller Breed restrictions apply Weight Restriction: 25 lbs Deposit: $--, Cats Allowed Spayed/neutered Weight Restriction: 25 lbs Deposit: $--
Description
Hidden Lake Preserve
Hidden Lake Preserve - a 80% 55 plus, 20% ages 18-54 community. Relax at our park-like setting and enjoy beautiful lake views! Our luxury apartment homes offer 1 & 2 bedroom + Den's in a variety of floor plans to fit your individual lifestyle. Each unit includes a full sized in-unit washer/dryer, plank flooring, stainless steel appliances, solid maple cabinetry, gas fireplaces, oversized windows and beautiful granite countertops. The kitchen opens to a spacious living and dining area, along with a private balcony / patio large enough for entertaining and grilling. Spectacular lake views await you from one of our luxury apartment homes. Other extras include: controlled building access, heated garage parking, elevator and on-site management staff. Exceptional customer service and a worry free living experience.
Hidden Lake Preserve's location is unbeatable.
We are centrally located only minutes from downtown Milwaukee or Lake Country, close to Mayfair Mall, Brookfield Square, GE, Froedtert & The Medical College, numerous restaurants and a variety of grocery stores. Enjoy the scenic Hidden Lake Park trail. Visit us to experience the full array of features at Hidden Lake Preserve a community you'll be proud to call home!
Hidden Lake Preserve's location is unbeatable.
We are centrally located only minutes from downtown Milwaukee or Lake Country, close to Mayfair Mall, Brookfield Square, GE, Froedtert & The Medical College, numerous restaurants and a variety of grocery stores. Enjoy the scenic Hidden Lake Park trail. Visit us to experience the full array of features at Hidden Lake Preserve a community you'll be proud to call home!
Floor Plans + Pricing
3000 - The Willow Building B

$1,690
1 bd, 1 ba
860+ sq. ft.
Terms: Per Month
Deposit: $1,000
3000 - The Willow II Building B

$1,395+
1 bd, 1 ba
860+ sq. ft.
Terms: Per Month
Deposit: $1,000
3030 - The Blue Spruce Building A

$1,690+
1 bd, 1 ba
970+ sq. ft.
Terms: Per Month
Deposit: $1,000
3000 - The Blue Spruce II w/Den Building B

$1,690+
1 bd, 1 ba
990+ sq. ft.
Terms: Per Month
Deposit: $1,000
3030 - The Martin II Building A

$2,150+
2 bd, 2 ba
1160+ sq. ft.
Terms: Per Month
Deposit: $1,100
3030 - The Martin Building A

$1,915+
2 bd, 2 ba
1160+ sq. ft.
Terms: Per Month
Deposit: $1,100
3000 - The Martin Building B

$2,150+
2 bd, 2 ba
1160+ sq. ft.
Terms: Per Month
Deposit: $1,100
3030 - The Mallard Building A

$2,475+
2 bd, 2 ba
1390+ sq. ft.
Terms: Per Month
Deposit: $1,100
3000 - The Mallard II Building B

$2,475+
2 bd, 2 ba
1390+ sq. ft.
Terms: Per Month
Deposit: $1,100
3000 - The Heron IV + Den Building B

$2,755+
2 bd, 2 ba
1500+ sq. ft.
Terms: Per Month
Deposit: $1,100
3000 - The Heron III + Den Building B

$2,345+
2 bd, 2 ba
1520+ sq. ft.
Terms: Per Month
Deposit: $1,100
3030 - The Heron II Building A

$2,755+
2 bd, 2 ba
1520+ sq. ft.
Terms: Per Month
Deposit: $1,200
3030 - The Heron + Den Building A

$2,755+
2 bd, 2 ba
1520+ sq. ft.
Terms: Per Month
Deposit: $1,200
3030 - The Crane + Den Building A

$3,875+
2 bd, 2 ba
2010+ sq. ft.
Terms: Per Month
Deposit: $1,200
3030 - The Hawthorn Building A

$1,690+
1 bd, 1 ba
850-900+ sq. ft.
Terms: Per Month
Deposit: $1,000
3030 - The Willow Building A

$1,465+
1 bd, 1 ba
850-860+ sq. ft.
Terms: Per Month
Deposit: $1,000
Floor plans are artist's rendering. All dimensions are approximate. Actual product and specifications may vary in dimension or detail. Not all features are available in every rental home. Prices and availability are subject to change. Rent is based on monthly frequency. Additional fees may apply, such as but not limited to package delivery, trash, water, amenities, etc. Deposits vary. Please see a representative for details.
Manager Info
Mark & Christina Regal
Sunday
Closed.
Monday
09:00 AM - 05:00 PM
Tuesday
09:00 AM - 05:00 PM
Wednesday
09:00 AM - 05:00 PM
Thursday
09:00 AM - 05:00 PM
Friday
09:00 AM - 05:00 PM
Saturday
Tours by appointment only
Schools
Data by Greatschools.org
Note: GreatSchools ratings are based on a comparison of test results for all schools in the state. It is designed to be a starting point to help parents make baseline comparisons, not the only factor in selecting the right school for your family. Learn More
Features
Interior
Disability Access
Corporate Billing Available
Air Conditioning
Balcony
Cable Ready
Dishwasher
Elevator
Island Kitchens
Loft Layout
Microwave
Oversized Closets
Smoke Free
Stainless Steel Appliances
View
Washer & Dryer In Unit
Garbage Disposal
Patio
Refrigerator
Community
Accepts Credit Card Payments
Accepts Electronic Payments
Clubhouse
Emergency Maintenance
Extra Storage
Fitness Center
High Speed Internet Access
Trail, Bike, Hike, Jog
Wireless Internet Access
Controlled Access
On Site Maintenance
On Site Management
Luxury Community
Lifestyles
Luxury Community
Other
9' Ceilings
Oversized Windows
Window Treatments
Solid Wood Kitchen Cabinets
Granite Kitchen Counter Tops
Luxury Plank Flooring in Kitchen
Dining Area
Carpeted Bedrooms
Walk-In Closets
Granite Vanity Tops
Heated Underground Parking and Surface Parking Included
Indoor Bike Rack
Car Wash Station and Vacuum for Cars
Individual Gas Forced Furnace and Central A/C
Outdoor Deck with Grilling Area
We take fraud seriously. If something looks fishy, let us know.

