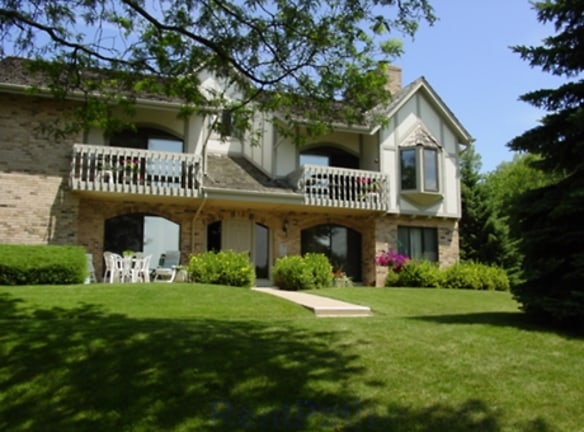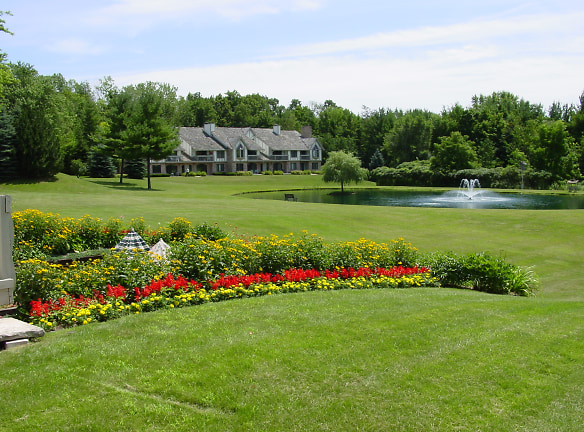- Home
- Wisconsin
- Brookfield
- Apartments
- Regal Crest West Apartments
$1,030+per month
Regal Crest West Apartments
13275 W Burleigh Rd
Brookfield, WI 53005
1-2 bed, 1-2 bath • 460+ sq. ft.
Managed by Mark & Christina Regal
Quick Facts
Property TypeApartments
Deposit$--
Application Fee25
Lease Terms
12 Month Lease - $1,000 - 1,300 Security Deposit. Credit Report Fee $25 Refundable Pet Deposit: $250. Non-Refundable Pet Fee: $250. Dog 25 lbs or smaller. Breed Restrictions apply. Call For Pet Policy.
Pets
Dogs Allowed, Cats Allowed
* Dogs Allowed 25 lbs or smaller Weight Restriction: 25 lbs Deposit: $--, Cats Allowed Spayed/neutered Weight Restriction: 25 lbs Deposit: $--
Description
Regal Crest West
Welcome to Regal Crest West - a 80% 55 plus, 20% ages 18-54 community. We are situated on beautiful park-like grounds neighboring quiet residential homes. Our apartment homes are condo quality and style. In the elevator serviced building we offer a variety of 1 and 2 bedroom (some with den) and underground heated parking. Our semi-private entry homes are 2 bedroom and 2 bedroom plus loft. These units offer large walk-in closets, a fireplace, cathedral ceilings and tiled bathrooms. To help you enjoy the lifestyle you deserve, Regal Crest includes a full service clubhouse facility and on-site management staff. The clubhouse features a fully equipped fitness center, indoor heated pool, locker rooms with shower and dry sauna. Outdoor amenities include patio grilling areas, tennis/pickleball court and fishing pond. Enjoy the scenic Hidden Lake Park trail.
Live in the perfect location: Fifteen minutes from downtown Milwaukee or Lake Country. Only minutes from GE, Medical College and Froedtert Hospital, Mayfair Mall, Brookfield Square, restaurants and a variety of grocery stores. Visit us today to experience the full array of features at Regal Crest.
Live in the perfect location: Fifteen minutes from downtown Milwaukee or Lake Country. Only minutes from GE, Medical College and Froedtert Hospital, Mayfair Mall, Brookfield Square, restaurants and a variety of grocery stores. Visit us today to experience the full array of features at Regal Crest.
Floor Plans + Pricing
STUDIO

$1,030
1 bd, 1 ba
460+ sq. ft.
Terms: Per Month
Deposit: $1,000
S - 1 Bedroom + Den

$1,625+
1 bd, 1 ba
945+ sq. ft.
Terms: Per Month
Deposit: $1,000
B - 2 Bedroom

$1,670+
2 bd, 2 ba
1200+ sq. ft.
Terms: Per Month
Deposit: $1,100
A - 2 Bedroom

$1,745+
2 bd, 2 ba
1300+ sq. ft.
Terms: Per Month
Deposit: $1,100
T - 2 Bedroom

$1,775+
2 bd, 2 ba
1328+ sq. ft.
Terms: Per Month
Deposit: $1,100
Q - 2 Bedroom + Den

$1,960+
2 bd, 2 ba
1468+ sq. ft.
Terms: Per Month
Deposit: $1,100
M - 2 Bedroom

$1,960+
2 bd, 2 ba
1500+ sq. ft.
Terms: Per Month
Deposit: $1,100
D - 2 Bedroom + Loft

$1,880+
2 bd, 2 ba
1530+ sq. ft.
Terms: Per Month
Deposit: $1,100
C - 2 Bedroom + Loft

$1,925
2 bd, 2 ba
1600+ sq. ft.
Terms: Per Month
Deposit: $1,100
N - 2 Bedroom + Loft

$2,240+
2 bd, 2 ba
1820+ sq. ft.
Terms: Per Month
Deposit: $1,100
O - 2 Bedroom + Loft

$2,070+
2 bd, 2 ba
1870+ sq. ft.
Terms: Per Month
Deposit: $1,100
2 Bedroom W/Den - Townhouse

$3,500
2 bd, 2.5 ba
2600+ sq. ft.
Terms: Per Month
Deposit: $1,300
R - 1 Bedroom

$1,475+
1 bd, 1 ba
856-858+ sq. ft.
Terms: Per Month
Deposit: $1,000
Executive Suite

$2,165
2 bd, 1 ba
2200-2400+ sq. ft.
Terms: Per Month
Deposit: $1,300
U - 2 Bedroom

$1,745+
2 bd, 2 ba
1303-1309+ sq. ft.
Terms: Per Month
Deposit: $1,100
P - 2 Bedroom

$1,785+
2 bd, 2 ba
1331-1335+ sq. ft.
Terms: Per Month
Deposit: $1,100
Floor plans are artist's rendering. All dimensions are approximate. Actual product and specifications may vary in dimension or detail. Not all features are available in every rental home. Prices and availability are subject to change. Rent is based on monthly frequency. Additional fees may apply, such as but not limited to package delivery, trash, water, amenities, etc. Deposits vary. Please see a representative for details.
Manager Info
Mark & Christina Regal
Sunday
Closed.
Monday
09:00 AM - 05:00 PM
Tuesday
09:00 AM - 05:00 PM
Wednesday
09:00 AM - 05:00 PM
Thursday
09:00 AM - 05:00 PM
Friday
09:00 AM - 05:00 PM
Saturday
Tours by appointment only
Schools
Data by Greatschools.org
Note: GreatSchools ratings are based on a comparison of test results for all schools in the state. It is designed to be a starting point to help parents make baseline comparisons, not the only factor in selecting the right school for your family. Learn More
Features
Interior
Disability Access
Furnished Available
Corporate Billing Available
Air Conditioning
Balcony
Cable Ready
Dishwasher
Elevator
Fireplace
Loft Layout
Microwave
Oversized Closets
Smoke Free
Vaulted Ceilings
View
Washer & Dryer In Unit
Garbage Disposal
Patio
Refrigerator
Community
Accepts Credit Card Payments
Accepts Electronic Payments
Clubhouse
Emergency Maintenance
Extra Storage
Fitness Center
High Speed Internet Access
Swimming Pool
Tennis Court(s)
Trail, Bike, Hike, Jog
Wireless Internet Access
On Site Maintenance
On Site Management
Pet Friendly
Lifestyles
Pet Friendly
Other
Grills Available
Onsite Parking
Guest Parking
High Ceilings
Tile Flooring
Walk-in Shower
Self-Cleaning Oven
In Unit Washer/Dryer
Oak, Maple and Cherry Cabinets
Patio Blinds and Window Blinds
Indoor Pool/Sauna
Tennis/Pickleball Court
Handicap Accessible
Wireless Internet in Clubhouse
Selected Units - Fireplace
We take fraud seriously. If something looks fishy, let us know.

