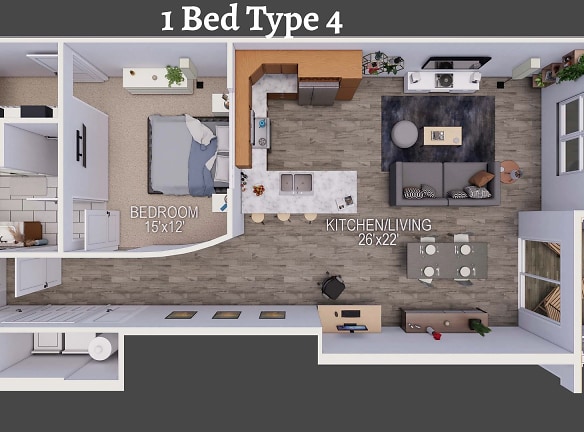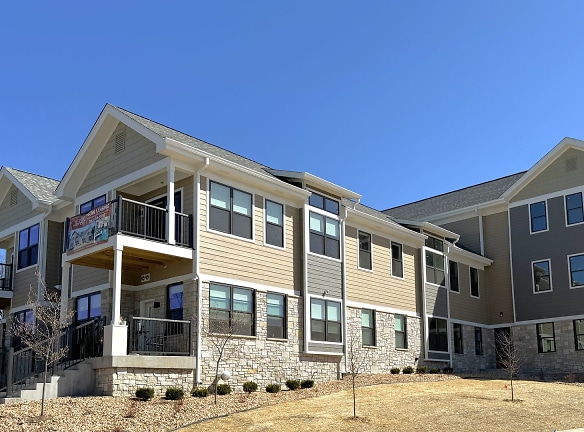- Home
- Wisconsin
- Cedarburg
- Apartments
- Fox Run Development Apartments
$1,300+per month
Fox Run Development Apartments
W 63 N 456 Hanover Ave
Cedarburg, WI 53012
Studio-4 bed, 1-3 bath • 605+ sq. ft.
10+ Units Available
Managed by Fox Run Development Cedarburg
Quick Facts
Property TypeApartments
Deposit$--
Pets
Cats Allowed, Dogs Allowed
* Cats Allowed, Dogs Allowed
Floor Plans + Pricing
1B_3 (300)

$2,425
1 bd, 1 ba
Terms: Per Month
Deposit: $500
S1 (112-117)

$1,300
Studio, 1 ba
605+ sq. ft.
Terms: Per Month
Deposit: $500
S1L

$1,525
Studio, 1 ba
957+ sq. ft.
Terms: Per Month
Deposit: $500
1BT4 (130-131)

$1,950
1 bd, 1 ba
1015+ sq. ft.
Terms: Per Month
Deposit: $500
1BT4 (223, 253, 254)

$1,810
1 bd, 1 ba
1015+ sq. ft.
Terms: Per Month
Deposit: $500
1BT4 (230-231, 241-243)

$1,775
1 bd, 1 ba
1015+ sq. ft.
Terms: Per Month
Deposit: $500
1BT4 (330-331, 341-343)

$1,850
1 bd, 1 ba
1015+ sq. ft.
Terms: Per Month
Deposit: $500
1BT4 (101-102)

$1,925
1 bd, 1 ba
1015+ sq. ft.
Terms: Per Month
Deposit: $500
1BT4ADA (W63N480)

$1,880
1 bd, 1 ba
1015+ sq. ft.
Terms: Per Month
Deposit: $500
1BT4ADA (W63N456)

$1,915
1 bd, 1 ba
1015+ sq. ft.
Terms: Per Month
Deposit: $500
1BT3 (107)

$1,945
1 bd, 1 ba
1025+ sq. ft.
Terms: Per Month
Deposit: $500
1BT3 (104-106)

$1,845
1 bd, 1 ba
1025+ sq. ft.
Terms: Per Month
Deposit: $500
1B_2 (221)

$2,370
1 bd, 1 ba
1025+ sq. ft.
Terms: Per Month
Deposit: $500
1B_3 (321)

$2,445
1 bd, 1 ba
1025+ sq. ft.
Terms: Per Month
Deposit: $500
1BNE (109)

$2,450
1 bd, 1 ba
1067+ sq. ft.
Terms: Per Month
Deposit: $500
1B_2 (200)

$2,350
1 bd, 1 ba
1149+ sq. ft.
Terms: Per Month
Deposit: $500
2BSWC (344)

$2,180
2 bd, 2 ba
1157+ sq. ft.
Terms: Per Month
Deposit: $500
2BT4S (246+247)

$2,140
2 bd, 2 ba
1175+ sq. ft.
Terms: Per Month
Deposit: $500
2BT4S

$2,325
2 bd, 2 ba
1175+ sq. ft.
Terms: Per Month
Deposit: $500
2BT4 (124 - 127)

$2,565
2 bd, 2 ba
1295+ sq. ft.
Terms: Per Month
Deposit: $500
2BT4 (324-328, 348-352)

$2,465
2 bd, 2 ba
1295+ sq. ft.
Terms: Per Month
Deposit: $500
2BT4ADA (224)

$2,390
2 bd, 2 ba
1295+ sq. ft.
Terms: Per Month
Deposit: $500
1BSWC (145)

$2,720
1 bd, 1 ba
1354+ sq. ft.
Terms: Per Month
Deposit: $500
Townhome (Corner A)

$2,895
2 bd, 2.5 ba
1635+ sq. ft.
Terms: Per Month
Deposit: $750
3B (229)

$2,890
3 bd, 3 ba
1805+ sq. ft.
Terms: Per Month
Deposit: $500
Townhome (A)
No Image Available
$2,795
2 bd, 2.5 ba
1822+ sq. ft.
Terms: Per Month
Deposit: $750
Townhome (Corner-B)
No Image Available
$3,400
4 bd, 2.5 ba
2256+ sq. ft.
Terms: Per Month
Deposit: $750
Townhome (B)

$3,250
4 bd, 2.5 ba
2256+ sq. ft.
Terms: Per Month
Deposit: $750
Floor plans are artist's rendering. All dimensions are approximate. Actual product and specifications may vary in dimension or detail. Not all features are available in every rental home. Prices and availability are subject to change. Rent is based on monthly frequency. Additional fees may apply, such as but not limited to package delivery, trash, water, amenities, etc. Deposits vary. Please see a representative for details.
Manager Info
Fox Run Development Cedarburg
Call for office hours
Schools
Data by Greatschools.org
Note: GreatSchools ratings are based on a comparison of test results for all schools in the state. It is designed to be a starting point to help parents make baseline comparisons, not the only factor in selecting the right school for your family. Learn More
Features
Interior
Deck
Community
Community Garden
Hot Tub
Conference Room
Pet Friendly
Other
24-Hour Fitness Center With Cardio And Weight Equipment
24-Hour State Of The Art Fitness Center
Additional Spaces Available (Fee'S Apply)
Al Fresco Dining Areas With Gas Grills
Bathrooms Feature Ceramic Tile Flooring
Bike Self Service Station And Storage
Billards Lounge
Billiards Lounge
Built-In Microwave
Central Air And Heat
Central Air Conditioning
Complimentary Instructor Lead Yoga & Water Aerobics
Complimentary Internet
Complimentary Underground Parking
Complimentary Underground Parking (All 1 Bedrooms Includ 1 Underground Space / 2 And 3 Bedrooms Include 2 Spaces) Additional Underground Parking Available.
Dimmable Lighting System
Dishwasher And Garbage Disposal
Electrical Vehicle Charging Available (Fees Apply)
Elevated Ceilings
Fire Pit And Lounge
Fireplace Lounge
Fireplaces In All Townhomes
French
French Door Refrigerator With Ice Maker And Water Dispenser
Full Size Stainless Steel Appliances
Full Size Stove And Oven
Game Lounge
Included 100 Mbps Fiber Optic Internet In Every Apartment
Indoor Golf Simulator
Indoor Hot Tub
Indoor Swimming Pool
Multiple Televisions
Natural Stone Countertops With Glass Backsplashes
On Interurban Bike Trail
On-Site Management
On-Site Management With 24-Hr Emergency Maintenance
On-Site Management With 24-Hr. Emergency Maintenance
Outdoor Pickle Ball Court
Oversized Porch Or Balcony
Parking Included
Peloton Cycling Studio
Pet Friendly Community (Restrictions Apply)
Private Entrances On Select Apartments
Private Reservable Community Spaces
Quarterly Community Events
Sauna
Secure Parcel Delivery Room
Spacious Walk-In Closets
Stackable High Efficiency Washer/Dryer
Terrace Dining
Townhomes And Single Family Homes Include Attached Two Car Garage
Underground Car Wash Station
Washer/Dryer
Weight & Cardio Training Rooms
Window Treatments
Wine Refrigerator
Yoga Studio
We take fraud seriously. If something looks fishy, let us know.

