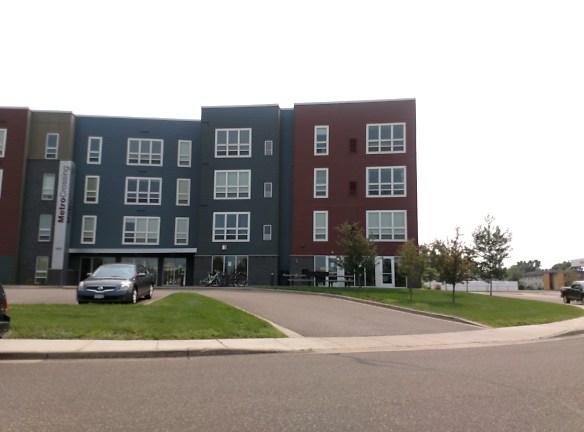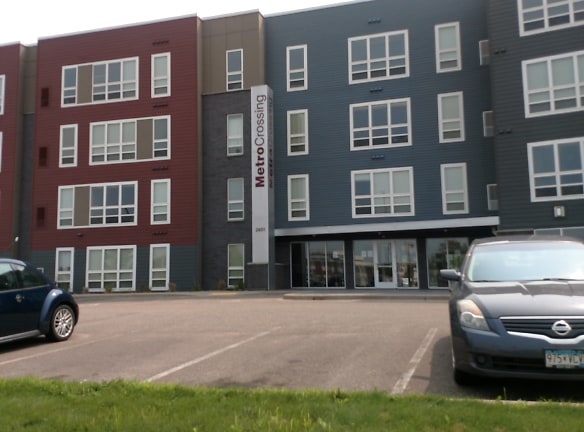- Home
- Wisconsin
- Eau-Claire
- Apartments
- Metro Crossing Apartment
Availability Unknown
Call for price
Metro Crossing Apartment
2851 Hendrickson Dr, Eau Claire, WI 54701
1-4 bed, 1-3 bath • 1,426 sq. ft.
Quick Facts
Property TypeApartments
Deposit$--
Lease Terms
Per Month
Pets
Dogs Call For Details, Cats Call For Details
Description
Metro Crossing Apartment
Consider touring Metro Crossing Apartment Apartments in Eau Claire, WI. This apartment is located in Eau Claire, WI at 2851 Hendrickson Dr. The area has occasionally heavy traffic, well-lit streets and grocery stores nearby.
While many residents at Metro Crossing Apartment do own a car, Eau Claire public transportation is nearby. Covered parking is available if you bring a car,. Rental units have been recently refurbished. You'll value the amenities at both Metro Crossing Apartment and in the neighborhood. Stop by the gym for your daily exercise routine. Find a shady spot to relax in one of the neighborhood parks. Like walking around town? You'll find streets lined with sidewalks that are well-lit at night.
Interested in this property? Please contact the apartment for more details.
While many residents at Metro Crossing Apartment do own a car, Eau Claire public transportation is nearby. Covered parking is available if you bring a car,. Rental units have been recently refurbished. You'll value the amenities at both Metro Crossing Apartment and in the neighborhood. Stop by the gym for your daily exercise routine. Find a shady spot to relax in one of the neighborhood parks. Like walking around town? You'll find streets lined with sidewalks that are well-lit at night.
Interested in this property? Please contact the apartment for more details.
Floor Plans + Pricing
studio c
No Image Available
1 bd, 1 ba
536+ sq. ft.
Terms: Please Call
Deposit: Please Call
studio b
No Image Available
1 bd, 1 ba
541+ sq. ft.
Terms: Please Call
Deposit: Please Call
one bedroom 1c
No Image Available
1 bd, 1 ba
604+ sq. ft.
Terms: Please Call
Deposit: Please Call
studio a
No Image Available
1 bd, 1 ba
629+ sq. ft.
Terms: Please Call
Deposit: Please Call
one bedroom 1b
No Image Available
1 bd, 1 ba
655+ sq. ft.
Terms: Please Call
Deposit: Please Call
one bedroom 1a
No Image Available
1 bd, 1 ba
655+ sq. ft.
Terms: Please Call
Deposit: Please Call
two bedroom 1b
No Image Available
2 bd, 2 ba
938+ sq. ft.
Terms: Please Call
Deposit: Please Call
two bedroom 1a
No Image Available
2 bd, 2 ba
1004+ sq. ft.
Terms: Please Call
Deposit: Please Call
two bedroom 1d
No Image Available
2 bd, 2 ba
1017+ sq. ft.
Terms: Please Call
Deposit: Please Call
two bedroom 1c
No Image Available
2 bd, 2 ba
1038+ sq. ft.
Terms: Please Call
Deposit: Please Call
three bedroom 1b
No Image Available
3 bd, 3 ba
1097+ sq. ft.
Terms: Please Call
Deposit: Please Call
three bedroom 1c
No Image Available
3 bd, 3 ba
1166+ sq. ft.
Terms: Please Call
Deposit: Please Call
three bedroom 1d
No Image Available
3 bd, 2 ba
1187+ sq. ft.
Terms: Please Call
Deposit: Please Call
three bedroom 1e
No Image Available
3 bd, 2 ba
1280+ sq. ft.
Terms: Please Call
Deposit: Please Call
three bedroom 1a
No Image Available
3 bd, 2 ba
1325+ sq. ft.
Terms: Please Call
Deposit: Please Call
four bedroom 1e
No Image Available
4 bd, 2 ba
1370+ sq. ft.
Terms: Please Call
Deposit: Please Call
four bedroom 1e
No Image Available
4 bd, 3 ba
1383+ sq. ft.
Terms: Please Call
Deposit: Please Call
four bedroom 1e
No Image Available
4 bd, 2 ba
1426+ sq. ft.
Terms: Please Call
Deposit: Please Call
Floor plans are artist's rendering. All dimensions are approximate. Actual product and specifications may vary in dimension or detail. Not all features are available in every rental home. Prices and availability are subject to change. Rent is based on monthly frequency. Additional fees may apply, such as but not limited to package delivery, trash, water, amenities, etc. Deposits vary. Please see a representative for details.
Schools
Data by Greatschools.org
Note: GreatSchools ratings are based on a comparison of test results for all schools in the state. It is designed to be a starting point to help parents make baseline comparisons, not the only factor in selecting the right school for your family. Learn More
Features
Interior
New/Renovated Interior
Extra Storage
Fitness Center
Community
Extra Storage
Fitness Center
Other
Covered Parking
Grocery Stores Nearby
Heavy Car Traffic Area
Parks Nearby
Public Transportation Nearby
Sidewalk Lined Streets
Well lit streets
We take fraud seriously. If something looks fishy, let us know.

