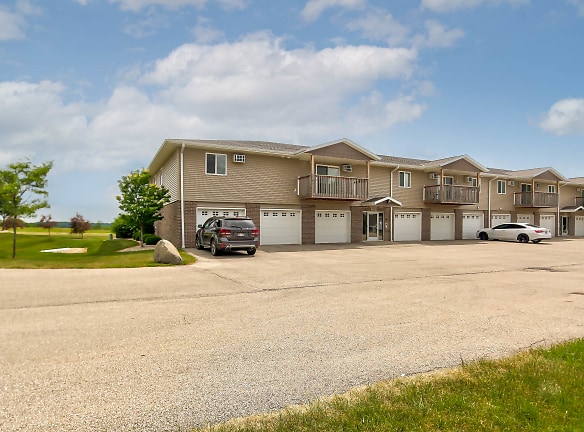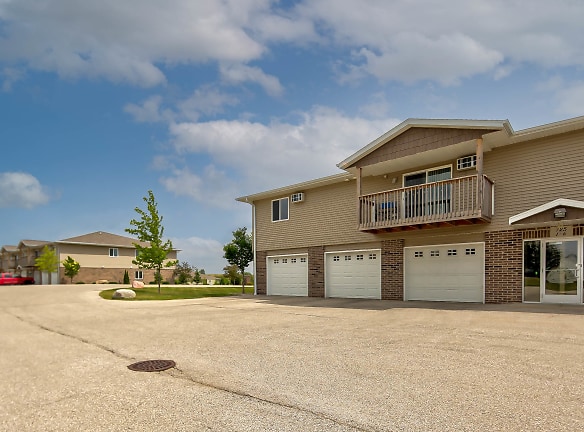- Home
- Wisconsin
- Jefferson
- Apartments
- Meadow Springs Apartments
$880+per month
Meadow Springs Apartments
715 725 E Reinel Street
Jefferson, WI 53549
1-2 bed, 1-2 bath • 936+ sq. ft.
Managed by Basco Development and Management LLC
Quick Facts
Property TypeApartments
Deposit$--
Lease Terms
12-Month
Pets
No Pets
* No Pets
Description
Meadow Springs Apartments
This Beautiful Community consists of 36 units. Meadow Springs Apartments offer 1 and 2 bedroom apartments with attached garage; and 1 bedroom with den. Units will consist of 1, 1-1/2 and 2 bathroom options with walk-in shower stalls. Full size washer and dryer in each unit, along with heat and all appliances included. No Pets nor Visiting Pets!
Floor Plans + Pricing
One Bedroom Lower

$880+
1 bd, 1 ba
936+ sq. ft.
Terms: Per Month
Deposit: $880
2 Bedroom Upper

$905+
2 bd, 1.5 ba
982+ sq. ft.
Terms: Per Month
Deposit: $905
One Bedroom w Den -Upper

$965+
1 bd, 1.5 ba
1091+ sq. ft.
Terms: Per Month
Deposit: $965
Two Bedroom Upper

$1,020+
2 bd, 2 ba
1142+ sq. ft.
Terms: Per Month
Deposit: $1,020
Two Bedroom Upper

$1,020+
2 bd, 2 ba
1156+ sq. ft.
Terms: Per Month
Deposit: $1,020
Two Bedroom Lower

$1,080+
2 bd, 2 ba
1221+ sq. ft.
Terms: Per Month
Deposit: $1,080
Floor plans are artist's rendering. All dimensions are approximate. Actual product and specifications may vary in dimension or detail. Not all features are available in every rental home. Prices and availability are subject to change. Rent is based on monthly frequency. Additional fees may apply, such as but not limited to package delivery, trash, water, amenities, etc. Deposits vary. Please see a representative for details.
Manager Info
Basco Development and Management LLC
Sunday
Tours by appointment only
Monday
08:00 AM - 04:00 PM
Tuesday
08:00 AM - 04:00 PM
Wednesday
08:00 AM - 04:00 PM
Thursday
08:00 AM - 04:00 PM
Friday
08:00 AM - 04:00 PM
Saturday
Tours by appointment only
Schools
Data by Greatschools.org
Note: GreatSchools ratings are based on a comparison of test results for all schools in the state. It is designed to be a starting point to help parents make baseline comparisons, not the only factor in selecting the right school for your family. Learn More
Features
Interior
Disability Access
Independent Living
Air Conditioning
Ceiling Fan(s)
Dishwasher
Microwave
New/Renovated Interior
Oversized Closets
Some Paid Utilities
Vaulted Ceilings
Washer & Dryer In Unit
Deck
Garbage Disposal
Patio
Refrigerator
Energy Star certified Appliances
Community
Accepts Electronic Payments
Emergency Maintenance
Controlled Access
On Site Maintenance
Other
Security locked buildings and 24-hour maintenance
Weekly cleaning of entrances, hallways and grounds
Restaurant, fitness center and golf course right across the street
All appliances included
Attached garage with remote opener and additional parking stalls
Walk-in shower stall located in the primary bathroom
Full-size washer and dryer in each unit
Contemporary carpeting and color
Birch woodwork and cabinetry
All window treatments
Marble top vanities
Air conditioners and ceiling fans located in living room & primary bedroom
Concrete between floors for extra sound proofing
Energy Star compliant appliances and fixtures
Heat included (hot water base boards)
Vaulted ceilings on second floor
Controlled building access
Private deck or patio
We take fraud seriously. If something looks fishy, let us know.

