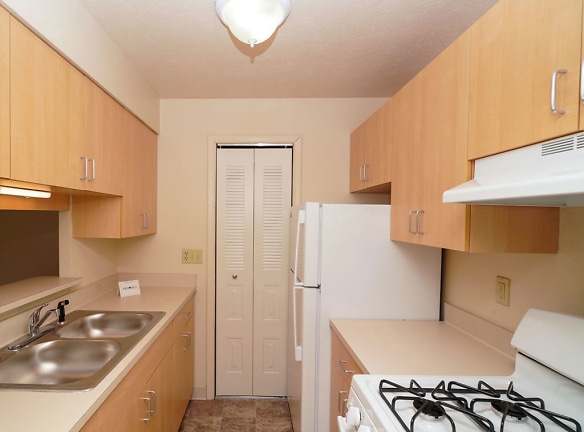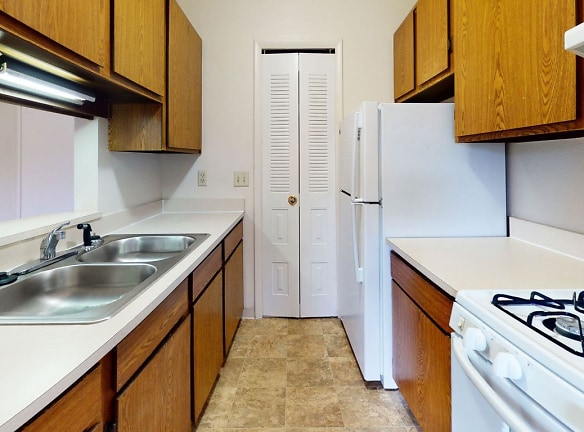- Home
- Wisconsin
- Kenosha
- Apartments
- Wood Creek Apartments
$1,008+per month
Wood Creek Apartments
3113 15th St
Kenosha, WI 53144
1-2 bed, 1.5 bath • 547+ sq. ft.
2 Units Available
Managed by Edward Rose and Sons
Quick Facts
Property TypeApartments
Deposit$--
NeighborhoodNorthgate
Application Fee20
Lease Terms
Flexible lease terms starting at 6 months available.
Pets
Cats Allowed, Dogs Allowed
* Cats Allowed See Community Website Amenity Page for Pet Policy Details. Weight Restriction: 75 lbs, Dogs Allowed See Community Website Amenity Page for Pet Policy Details. Weight Restriction: 75 lbs
Description
Wood Creek Apartments
Take a Virtual Tour Now!
Wood Creek Apartments welcomes you home with open arms and finely manicured landscapes. Our apartments in Kenosha are not only smartly designed, but thanks to their contemporary features, amenities, and excellent location, they are a pleasure to live in.
With a coveted address on Fifteenth Street, back off the busy roads, our pet-friendly apartments in Kenosha, WI, are the perfect retreat at the end of the day. However, since we are close to WI-32, Green Bay Road, and I-94, we are also any commuter's dream, enjoying fast access to the University of Wisconsin-Parkside, Chicago, and Milwaukee. More than this, on our grounds you will find a sparkling swimming pool with large sundeck and Wi-Fi and perfect for relaxation, picnic areas with grills, as well as a variety of features that are designed to make daily life more comfortable. These include off-street parking, recycling, 24-hour emergency maintenance, available Dish Network and high-speed internet services, among many others. Plus, to further ensure your peace of mind, the gas for heating and hot water is covered and we provide water, sewer, and trash services. Inside your new one or two-bedroom home, you will find all the needed essentials: everything from window blinds and air conditioning systems to well-equipped kitchens. The living room ties-up the flow of our floor plans while the large closets make it easy to keep the space clutter-free.Take the first step towards a more comfortable lifestyle and contact us to schedule a tour!
Wood Creek Apartments welcomes you home with open arms and finely manicured landscapes. Our apartments in Kenosha are not only smartly designed, but thanks to their contemporary features, amenities, and excellent location, they are a pleasure to live in.
With a coveted address on Fifteenth Street, back off the busy roads, our pet-friendly apartments in Kenosha, WI, are the perfect retreat at the end of the day. However, since we are close to WI-32, Green Bay Road, and I-94, we are also any commuter's dream, enjoying fast access to the University of Wisconsin-Parkside, Chicago, and Milwaukee. More than this, on our grounds you will find a sparkling swimming pool with large sundeck and Wi-Fi and perfect for relaxation, picnic areas with grills, as well as a variety of features that are designed to make daily life more comfortable. These include off-street parking, recycling, 24-hour emergency maintenance, available Dish Network and high-speed internet services, among many others. Plus, to further ensure your peace of mind, the gas for heating and hot water is covered and we provide water, sewer, and trash services. Inside your new one or two-bedroom home, you will find all the needed essentials: everything from window blinds and air conditioning systems to well-equipped kitchens. The living room ties-up the flow of our floor plans while the large closets make it easy to keep the space clutter-free.Take the first step towards a more comfortable lifestyle and contact us to schedule a tour!
Floor Plans + Pricing
Two Bedroom Walk-Thru

One Bedroom - Standard

One Bedroom - Classic

Two Bedroom - Standard

Two Bedroom - Classic

Floor plans are artist's rendering. All dimensions are approximate. Actual product and specifications may vary in dimension or detail. Not all features are available in every rental home. Prices and availability are subject to change. Rent is based on monthly frequency. Additional fees may apply, such as but not limited to package delivery, trash, water, amenities, etc. Deposits vary. Please see a representative for details.
Manager Info
Edward Rose and Sons
Monday
09:00 AM - 06:00 PM
Tuesday
09:00 AM - 06:00 PM
Wednesday
09:00 AM - 06:00 PM
Thursday
09:00 AM - 06:00 PM
Friday
09:00 AM - 06:00 PM
Saturday
10:00 AM - 02:00 PM
Schools
Data by Greatschools.org
Note: GreatSchools ratings are based on a comparison of test results for all schools in the state. It is designed to be a starting point to help parents make baseline comparisons, not the only factor in selecting the right school for your family. Learn More
Features
Interior
Furnished Available
Short Term Available
Air Conditioning
Balcony
Cable Ready
Hardwood Flooring
New/Renovated Interior
Smoke Free
Some Paid Utilities
Stainless Steel Appliances
Garbage Disposal
Patio
Refrigerator
Community
Accepts Electronic Payments
Emergency Maintenance
High Speed Internet Access
Laundry Facility
Public Transportation
Swimming Pool
Wireless Internet Access
On Site Maintenance
On Site Management
On-site Recycling
Lifestyles
Furnished
Other
Gas for Heating and Hot Water Included
Pet Friendly. Restrictions apply.
Smart Locks
Smart Home Technology
Kitchen with Pantry and Breakfast Bar Offered
Furnished Apartments Offered through VIA
Renovated Kitchen
Large Closets
Spacious Bedrooms with Large Windows
Picnic Areas and Grills
Bathroom with Linen Closet(select units)
Park-Like Grounds
Private Patio or Balcony
Recycling
Blinds Provided
Off Street Parking
Bike Racks
Non-Smoking Buildings
Flexible Lease Terms Available
Range
Disposal
Positive Credit Reporting of On-Time Payments
Water, Sewer, and Trash Services Provided
Carpeting
We take fraud seriously. If something looks fishy, let us know.

