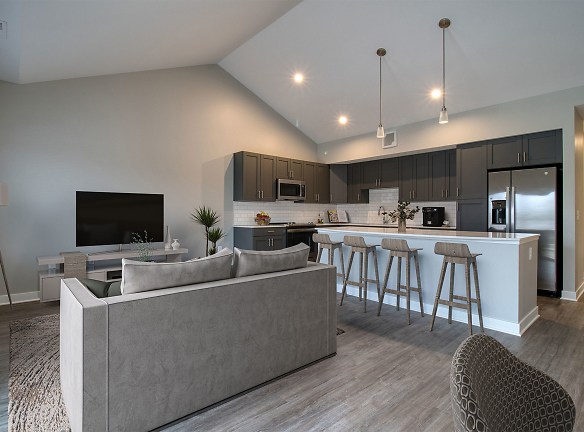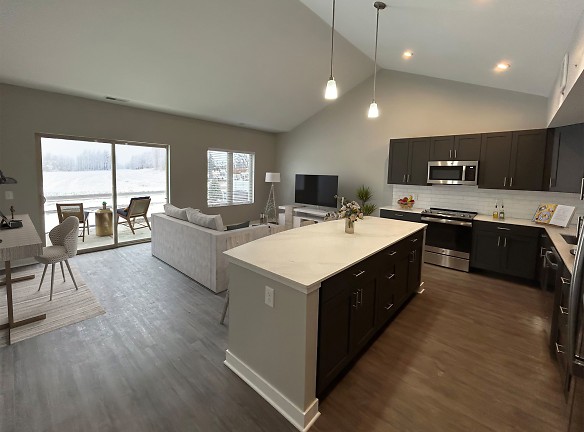- Home
- Wisconsin
- Kenosha
- Apartments
- Savannah At Pike Creek Apartments
Contact Property
$1,755+per month
Savannah At Pike Creek Apartments
1700 64th Avenue
Kenosha, WI 53144
1-3 bed, 1-2 bath • 905+ sq. ft.
10+ Units Available
Managed by Village Green
Quick Facts
Property TypeApartments
Deposit$--
Lease Terms
Variable
Pets
Cats Allowed, Dogs Allowed
* Cats Allowed, Dogs Allowed Breed restrictions apply. Monthly $25 per pet fee, plus one-time pet fee of $300 for the first pet, 2nd pet one-time fee of $150.
Description
Savannah at Pike Creek
Savannah at Pike Creek presents newly built single-story 1, 2, and 3-bedroom luxury apartment homes for rent in Kenosha, WI. Moments from Downtown Kenosha, residents have easy access to the city's vibrant culture and atmosphere. Yet, they also enjoy the tranquility and convenience of home living. From the attached two-car garage with a private driveway to the relaxation of a private walk-out patio, our homes are designed with your needs in mind. Inside, modern features like quartz countertops, stainless steel appliances, and energy-efficient windows await. Our on-site management and maintenance team, along with services like lawn care and snow removal, provide a worry-free experience. Additionally, residents can enjoy the convenience of our indoor heated lap pool, on-site fitness studio, and serene outdoor veranda. With pet-friendly rentals and proximity to shopping and dining, Savannah at Pike Creek is the ultimate place to call home in Kenosha. Now pre-leasing for June 2024 move-ins.
Floor Plans + Pricing
A1

A1.1

B

C

Floor plans are artist's rendering. All dimensions are approximate. Actual product and specifications may vary in dimension or detail. Not all features are available in every rental home. Prices and availability are subject to change. Rent is based on monthly frequency. Additional fees may apply, such as but not limited to package delivery, trash, water, amenities, etc. Deposits vary. Please see a representative for details.
Manager Info
Village Green
Monday
09:00 AM - 06:00 PM
Tuesday
09:00 AM - 06:00 PM
Wednesday
09:00 AM - 06:00 PM
Thursday
09:00 AM - 06:00 PM
Friday
09:00 AM - 06:00 PM
Schools
Data by Greatschools.org
Note: GreatSchools ratings are based on a comparison of test results for all schools in the state. It is designed to be a starting point to help parents make baseline comparisons, not the only factor in selecting the right school for your family. Learn More
Features
Interior
Air Conditioning
Ceiling Fan(s)
Garden Tub
Hardwood Flooring
Island Kitchens
Oversized Closets
Smoke Free
Stainless Steel Appliances
Vaulted Ceilings
Washer & Dryer In Unit
Patio
Community
Clubhouse
Emergency Maintenance
Fitness Center
Pet Park
Swimming Pool
Wireless Internet Access
Other
Single-Story Residences
Indoor Heated Lap Pool
24-Hour State-of-the-Art Fitness Studio
Private Entry
Private Walk-Out Patio
The Lodge Resident Lounge with Catering Kitchen
Tech Lounge and Work Areas
High Efficiency Quaker Single Hung Windows
Bark Park
High Efficiency Heat Pumps
Guest Parking
Modern Wood Cabinets with Soft Close
Extensive Landscaping
Quartz Countertops
Award-Winning, On-Site Professional Management
24-Hour Emergency Maintenance Service
Kitchen Tile Backsplash
Fixed Kitchen-Islands with Breakfast Bar
Pet Friendly Community
Planned Social Activities for Residents
SALTO Keyless Fob Access System
LED Lighting Package Throughout Homes
Smoke-Free Community
Professional Landscaping & Community Snow Removal
USB Outlets
Close Proximity to Shopping, Dining, & Parks
Large Walk-In Closets
Preferred Employer Program
Custom SpaceTrac(r) Closet
Stars & Stripes Military Rewards Program
Hardwood-Inspired Luxury Vinyl Tile Floors
Renters Insurance Program
Common Area Wi-Fi Access
Designer Carpet in Bedrooms
Ceiling Fans in Bedrooms
Online Resident Portal
Soaking Tubs or Glass-enclosed Frameless Shower
Various Lease Term Options
Double Vanity Sinks in Primary Bath
Internally Lit LED Mirror in Bathroom
Symmons Plumbing Fixtures
Linen Storage
We take fraud seriously. If something looks fishy, let us know.

