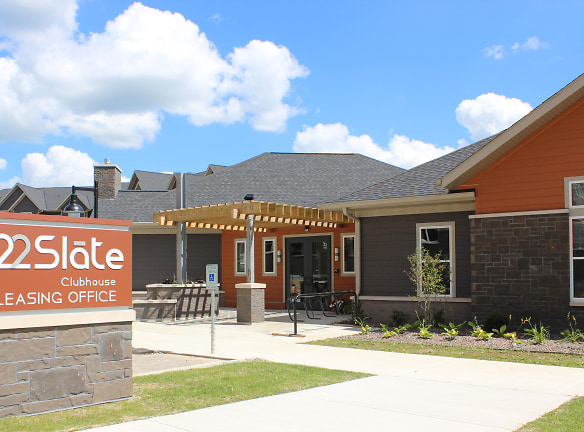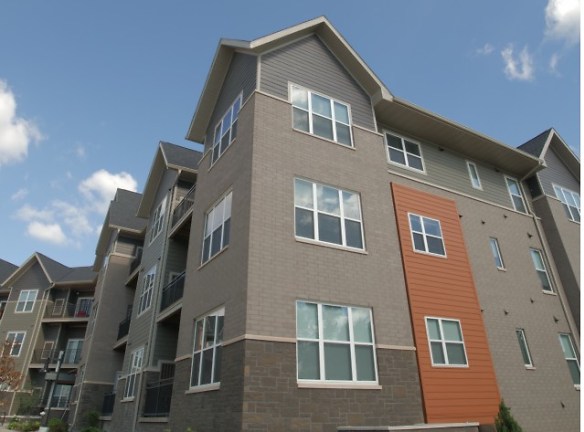- Home
- Wisconsin
- Madison
- Apartments
- 22 Slate Apartments
$1,250+per month
22 Slate Apartments
5711 Slate Drive
Madison, WI 53718
1-3 bed, 1-2 bath • 461+ sq. ft.
2 Units Available
Managed by Fiduciary Real Estate Development, Inc.
Quick Facts
Property TypeApartments
Deposit$--
NeighborhoodNorth East Madison
Lease Terms
Our lease terms are: 12 months (Please note that lease terms may vary, are subject to change without notice, and are based on availability. Inquire with property staff for complete details).
Pets
Cats Allowed, Dogs Allowed
* Cats Allowed While we understand how important pets are in a family, the following breeds (purebred, mixed, and all breeds associated with their lineage) are restricted from our communities: Pit Bulls, Rottweilers, Wolf-Hybrids, Akita, Chow Chow, and German Shepherd. We allow a maximum of two pets with a monthly fee of $40 per pet. A one time $250 fee per pet is due at move in., Dogs Allowed While we understand how important pets are in a family, the following breeds (purebred, mixed, and all breeds associated with their lineage) are restricted from our communities: Pit Bulls, Rottweilers, Wolf-Hybrids, Akita, Chow Chow, and German Shepherd. We allow a maximum of two pets with a monthly fee of $40 per pet. A one time $250 fee per pet is due at move in.
Description
22 Slate
Looking for a stunning new apartment in Madison? Friendly, professional on-site management and maintenance staff want to welcome you to your new home at 22 Slate. Enjoy the warmth of your luxury apartment with beautiful plank flooring, the clean lines of high-end stainless steel appliances and classic quartz counter tops. Relax and socialize in the elegant clubhouse including a 24-hour modern fitness center and a unique Baja shelf pool. 22 Slate is conveniently located on Madison's East side, less than a mile from Hwy 151, off American Parkway.
Floor Plans + Pricing
A4

A1

A3

A2

B1

B2

B3

B5

B4

C1

C2

D1

D2

D3

D3.1

E1

E2

Floor plans are artist's rendering. All dimensions are approximate. Actual product and specifications may vary in dimension or detail. Not all features are available in every rental home. Prices and availability are subject to change. Rent is based on monthly frequency. Additional fees may apply, such as but not limited to package delivery, trash, water, amenities, etc. Deposits vary. Please see a representative for details.
Manager Info
Fiduciary Real Estate Development, Inc.
Sunday
Closed
Monday
09:00 AM - 05:30 PM
Tuesday
09:00 AM - 05:30 PM
Wednesday
09:00 AM - 05:30 PM
Thursday
09:00 AM - 05:30 PM
Friday
09:00 AM - 05:00 PM
Saturday
Closed
Schools
Data by Greatschools.org
Note: GreatSchools ratings are based on a comparison of test results for all schools in the state. It is designed to be a starting point to help parents make baseline comparisons, not the only factor in selecting the right school for your family. Learn More
Features
Interior
Air Conditioning
Balcony
Cable Ready
Dishwasher
Microwave
New/Renovated Interior
Stainless Steel Appliances
Washer & Dryer In Unit
Garbage Disposal
Patio
Refrigerator
Community
Accepts Credit Card Payments
Accepts Electronic Payments
Clubhouse
Emergency Maintenance
Extra Storage
Fitness Center
Swimming Pool
Trail, Bike, Hike, Jog
On Site Maintenance
On Site Management
Pet Friendly
Lifestyles
Pet Friendly
Other
Outdoor Fire Pit and Gathering Space
24-Hour Emergency Maintenance
Online Resident Portal with Online Rent Payment
Pet Friendly with Pet Wash Stations In Building
Storage Space In Garage
Sophisticated Clubroom with Fireplace and Kitch...
Hard Surface, Plank Flooring with Double Sound ...
High End Kitchen Cabinets
Quartz Counter Tops in Kitchen and Bathroom
Upgraded Ventilation System
Central Air and Heat
100% Smoke Free Buildings
We take fraud seriously. If something looks fishy, let us know.

