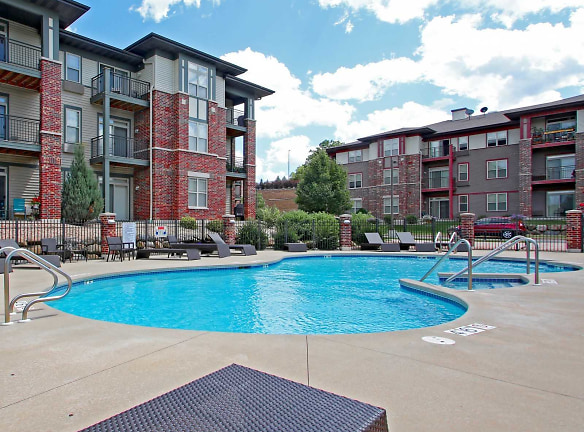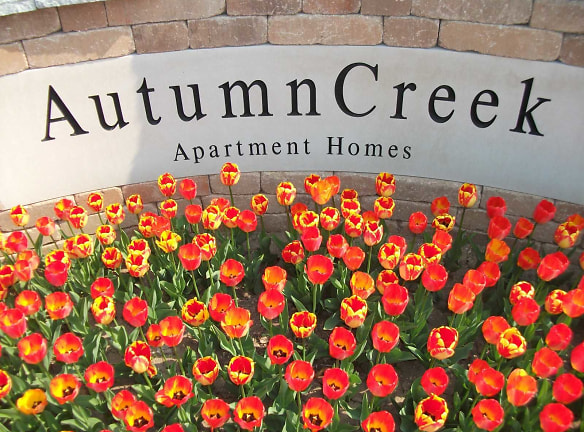- Home
- Wisconsin
- Madison
- Apartments
- Autumn Creek Apartments
$1,219+per month
Autumn Creek Apartments
5110 Autumn Leaf Ln
Madison, WI 53704
Studio-2 bed, 1-2 bath • 499+ sq. ft.
1 Unit Available
Managed by Goldleaf Development
Quick Facts
Property TypeApartments
Deposit$--
NeighborhoodNorth East Madison
Application Fee0
Lease Terms
12 Month Lease TermsSecurity Deposit is $500/mo, $400 if there is a cat
Pets
Cats Allowed
* Cats Allowed Cats must be at least 1 year old, spayed/neutered, and up-to-date on all vaccinations Deposit: $--
Description
Autumn Creek
Come check out the beautiful apartments homes of AutumnCreek. Located just down the road from Autumnwood, AutumnCreek is continuing a higher standard of living. Enjoy the comfort of country living as you live in the middle of Madison's far east side. Just minutes from East Towne Mall for convenient shopping and near the interstate for easy access.
Floor Plans + Pricing
Cambridge

$1,229+
Studio, 1 ba
499+ sq. ft.
Terms: Per Month
Deposit: $500
Aspen

Studio, 1 ba
499+ sq. ft.
Terms: Per Month
Deposit: $500
Nevada

Studio, 1 ba
518+ sq. ft.
Terms: Per Month
Deposit: $500
Brittannia

$1,219
Studio, 1 ba
585+ sq. ft.
Terms: Per Month
Deposit: $500
Oakwood

Studio, 1 ba
591+ sq. ft.
Terms: Per Month
Deposit: Please Call
Dogwood

1 bd, 1 ba
751+ sq. ft.
Terms: Per Month
Deposit: $500
Easton

1 bd, 1 ba
788+ sq. ft.
Terms: Per Month
Deposit: $500
Forrester

1 bd, 1 ba
853+ sq. ft.
Terms: Per Month
Deposit: Please Call
Geneva

$1,459+
1 bd, 1 ba
855+ sq. ft.
Terms: Per Month
Deposit: $500
Hickory

1 bd, 1 ba
913+ sq. ft.
Terms: Per Month
Deposit: $500
Juniper

1 bd, 1 ba
954+ sq. ft.
Terms: Per Month
Deposit: Please Call
Kensington

$1,569+
2 bd, 2 ba
977+ sq. ft.
Terms: Per Month
Deposit: $500
Lexington

2 bd, 2 ba
1084+ sq. ft.
Terms: Per Month
Deposit: $500
Parker

2 bd, 1 ba
1148+ sq. ft.
Terms: Per Month
Deposit: $500
Lowell

2 bd, 2 ba
1149+ sq. ft.
Terms: Per Month
Deposit: $500
Marabella

2 bd, 2 ba
1153+ sq. ft.
Terms: Per Month
Deposit: $500
Marquette

$1,779+
2 bd, 2 ba
1180+ sq. ft.
Terms: Per Month
Deposit: $500
Floor plans are artist's rendering. All dimensions are approximate. Actual product and specifications may vary in dimension or detail. Not all features are available in every rental home. Prices and availability are subject to change. Rent is based on monthly frequency. Additional fees may apply, such as but not limited to package delivery, trash, water, amenities, etc. Deposits vary. Please see a representative for details.
Manager Info
Goldleaf Development
Sunday
Closed.
Monday
09:30 AM - 05:30 PM
Tuesday
09:30 AM - 05:30 PM
Wednesday
09:30 AM - 05:30 PM
Thursday
09:30 AM - 05:30 PM
Friday
09:30 AM - 05:30 PM
Saturday
10:00 AM - 02:00 PM
Schools
Data by Greatschools.org
Note: GreatSchools ratings are based on a comparison of test results for all schools in the state. It is designed to be a starting point to help parents make baseline comparisons, not the only factor in selecting the right school for your family. Learn More
Features
Interior
Air Conditioning
Cable Ready
Garden Tub
Hardwood Flooring
Oversized Closets
Some Paid Utilities
Refrigerator
Community
Emergency Maintenance
Laundry Facility
Public Transportation
On Site Maintenance
On Site Management
Pet Friendly
Lifestyles
Pet Friendly
Other
Select Units have Extra Storage
Underground Parking
Great Location, Behind East Towne Mall
Some Utilities Included
Most Apartments Have Fireplaces
Cats Welcome, Sorry No Dogs
Key-locked Entrance with Intercom System
Gas Central Air / Electric Heat In Select Units
Walk-In Closets
Guest & Off Street Parking
Convenient Payment Options
We take fraud seriously. If something looks fishy, let us know.

