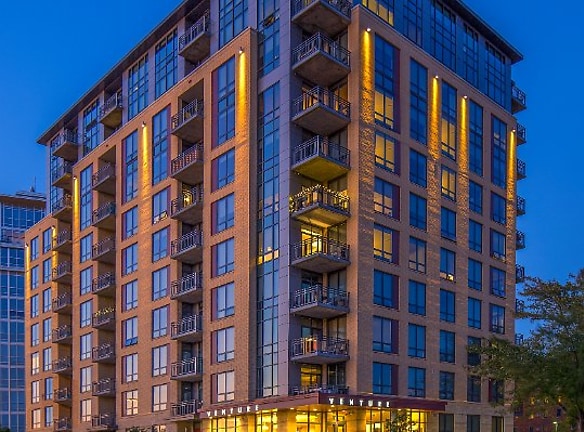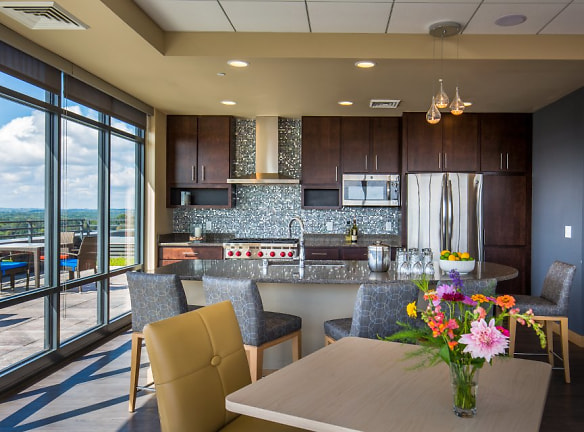- Home
- Wisconsin
- Madison
- Apartments
- Venture Luxury High Rise Apartments
$1,675+per month
Venture Luxury High Rise Apartments
619 N Segoe Road
Madison, WI 53705
1-3 bed, 1-2 bath • 581+ sq. ft.
Quick Facts
Property TypeApartments
Deposit$--
NeighborhoodNear West
Pets
Cats Allowed, Dogs Allowed
* Cats Allowed Please contact MPM at 608-251-8777 for more information, Dogs Allowed Please contact MPM at 608-251-8777 for more information
Description
Venture Luxury High Rise
Venture Luxury High Rise is a Madison Apartment located at 619 N. Segoe Road. The property features 1 - 3 BR rental units available starting at $1675. Amenities include Dogs Ok, Cats Ok, Pet Friendly Community, On-Site Laundry, and In-Unit Laundry. Water Included and Trash Removal Included included. Covered Parking parking, Surface Parking parking, Guest parking parking, Off-Street Parking parking, and Garage - Attached parking available. Contact us for a showing.
Floor Plans + Pricing
913

$1,675
1 bd, 1 ba
581+ sq. ft.
Terms: Per Month
Deposit: Please Call
1003

$1,675
1 bd, 1 ba
581+ sq. ft.
Terms: Per Month
Deposit: Please Call
503

$1,675
1 bd, 1 ba
605+ sq. ft.
Terms: Per Month
Deposit: Please Call
113

$1,675
1 bd, 1 ba
605+ sq. ft.
Terms: Per Month
Deposit: Please Call
306

$1,845
1 bd, 1 ba
813+ sq. ft.
Terms: Per Month
Deposit: Please Call
312

$1,875
1 bd, 1 ba
825+ sq. ft.
Terms: Per Month
Deposit: Please Call
112

$1,875
1 bd, 1 ba
825+ sq. ft.
Terms: Per Month
Deposit: Please Call
107

$1,875
1 bd, 1 ba
854+ sq. ft.
Terms: Per Month
Deposit: Please Call
909

$2,695
2 bd, 1 ba
1099+ sq. ft.
Terms: Per Month
Deposit: Please Call
209

$2,695
2 bd, 1 ba
1099+ sq. ft.
Terms: Per Month
Deposit: Please Call
309

$2,695
2 bd, 1 ba
1099+ sq. ft.
Terms: Per Month
Deposit: Please Call
1104

$2,795
2 bd, 2 ba
1163+ sq. ft.
Terms: Per Month
Deposit: Please Call
316

$2,795
2 bd, 2 ba
1210+ sq. ft.
Terms: Per Month
Deposit: Please Call
716

$2,795
2 bd, 2 ba
1210+ sq. ft.
Terms: Per Month
Deposit: Please Call
616

$2,795
2 bd, 2 ba
1210+ sq. ft.
Terms: Per Month
Deposit: Please Call
216

$2,795
2 bd, 2 ba
1210+ sq. ft.
Terms: Per Month
Deposit: Please Call
304

$2,795
2 bd, 2 ba
1241+ sq. ft.
Terms: Per Month
Deposit: Please Call
1115

$2,895
2 bd, 2 ba
1281+ sq. ft.
Terms: Per Month
Deposit: Please Call
715

$3,595
3 bd, 2 ba
1448+ sq. ft.
Terms: Per Month
Deposit: Please Call
215

$3,595
3 bd, 2 ba
1448+ sq. ft.
Terms: Per Month
Deposit: Please Call
515

$3,595
3 bd, 2 ba
1448+ sq. ft.
Terms: Per Month
Deposit: Please Call
615

$3,595
3 bd, 2 ba
1448+ sq. ft.
Terms: Per Month
Deposit: Please Call
815

$3,595
3 bd, 2 ba
1448+ sq. ft.
Terms: Per Month
Deposit: Please Call
415

$3,595
3 bd, 2 ba
1448+ sq. ft.
Terms: Per Month
Deposit: Please Call
315

$3,595
3 bd, 2 ba
1448+ sq. ft.
Terms: Per Month
Deposit: Please Call
115

$3,595
3 bd, 2 ba
1465+ sq. ft.
Terms: Per Month
Deposit: Please Call
601

$3,595
3 bd, 2 ba
1506+ sq. ft.
Terms: Per Month
Deposit: Please Call
201

$3,595
3 bd, 2 ba
1506+ sq. ft.
Terms: Per Month
Deposit: Please Call
Floor plans are artist's rendering. All dimensions are approximate. Actual product and specifications may vary in dimension or detail. Not all features are available in every rental home. Prices and availability are subject to change. Rent is based on monthly frequency. Additional fees may apply, such as but not limited to package delivery, trash, water, amenities, etc. Deposits vary. Please see a representative for details.
Manager Info
Call for office hours
Schools
Data by Greatschools.org
Note: GreatSchools ratings are based on a comparison of test results for all schools in the state. It is designed to be a starting point to help parents make baseline comparisons, not the only factor in selecting the right school for your family. Learn More
Features
Interior
Disability Access
Air Conditioning
Washer & Dryer In Unit
Microwave
Elevator
Dishwasher
Ceiling Fan(s)
Smoke Free
Hardwood Flooring
Garbage Disposal
Stainless Steel Appliances
Refrigerator
Community
Extra Storage
Controlled Access
Fitness Center
Laundry Facility
Public Transportation
Pet Friendly
Other
24-Hour Maintenance
Balcony, Deck, Patio
Bath Tub
Breakfast Bar
Cable-Ready
Carpet
Carpeted
Coffee Bar
Community Room
Covered Parking
Dog Wash Station
Fire Pit
Freezer
Garage - Attached
Granite Countertop
Guest Parking
High-Speed Internet
Ice Maker
Intercom System
Living Room
Lobby
Luxury Plank Flooring
Near Grocery Store
Near Hospital
New Property
Off-Street Parking
On Bus Line
Online Payments
Pantry
Pet Friendly Community
Private Entrance
Quartz Countertops
Rec Room
Roof Top Access
Roof Top Patio
Secured Entry
Stainless Appliances
Sun Deck
Surface Parking
Trash Removal Included
Underground Parking Available
Virtual Walkthrough
Walk In Closets
Water Included
We take fraud seriously. If something looks fishy, let us know.

