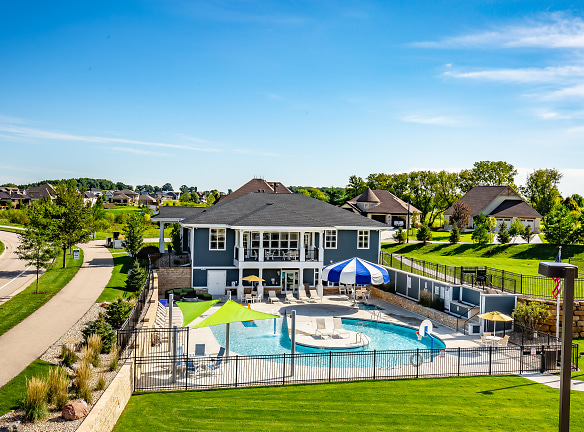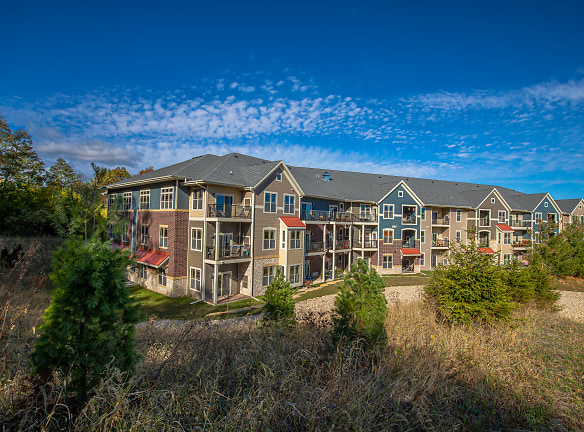- Home
- Wisconsin
- Middleton
- Apartments
- The Masters Residences At The Community Of Bishops Bay Apartments
$1,249+per month
The Masters Residences At The Community Of Bishops Bay Apartments
5251 Bishops Bay Parkway
Middleton, WI 53597
Studio-2 bed, 1-2 bath • 558+ sq. ft.
10+ Units Available
Managed by T. Wall Enterprises Mgt, LLC
Quick Facts
Property TypeApartments
Deposit$--
Application Fee20
Lease Terms
12-Month
Pets
Dogs Allowed, Cats Allowed
* Dogs Allowed No Aggressive Breeds, Cats Allowed No Aggressive Breeds
Description
The Masters Residences at The Community of Bishops Bay
An Upscale Living Environment Located in The Community of Bishops Bay.
The Masters Residences is more than a home - it's an experience. Designed and built with attention to detail, this beautiful community features premium interior finishes and comprehensive amenities. The Masters is a place for those who appreciate style, quality, and value and is a sanctuary for people who enjoy the quiet comforts of home.
The Masters has access to the elegant Clubhouse at The Community of Bishops Bay. The clubhouse has everything you need including a well-appointed community room, a complimentary coffee bar and a convenient conference center for business meetings or gatherings. Stay fit in our state of the art fitness center or take a swim in the gorgeously landscaped Zero Entry Heated Pool area, complete with hot tub, fire pit and comfortable seating. Enjoy our beautiful country like setting between Middleton & Waunakee. Located in the Waunakee School District!
Our goal is to provide you with a carefree living experience and our focus is on the well-being of our residents. You owe it to yourself to preview these truly unique apartment homes. Contact us to Schedule a Showing!
Welcome Home to The Masters Residences, a T. Wall Urban Village (Registered TM) property.
The Masters Residences is more than a home - it's an experience. Designed and built with attention to detail, this beautiful community features premium interior finishes and comprehensive amenities. The Masters is a place for those who appreciate style, quality, and value and is a sanctuary for people who enjoy the quiet comforts of home.
The Masters has access to the elegant Clubhouse at The Community of Bishops Bay. The clubhouse has everything you need including a well-appointed community room, a complimentary coffee bar and a convenient conference center for business meetings or gatherings. Stay fit in our state of the art fitness center or take a swim in the gorgeously landscaped Zero Entry Heated Pool area, complete with hot tub, fire pit and comfortable seating. Enjoy our beautiful country like setting between Middleton & Waunakee. Located in the Waunakee School District!
Our goal is to provide you with a carefree living experience and our focus is on the well-being of our residents. You owe it to yourself to preview these truly unique apartment homes. Contact us to Schedule a Showing!
Welcome Home to The Masters Residences, a T. Wall Urban Village (Registered TM) property.
Floor Plans + Pricing
5269 A- Studio

$1,279+
Studio, 1 ba
558+ sq. ft.
Terms: Per Month
Deposit: Please Call
5269 B- Studio

$1,269+
Studio, 1 ba
617+ sq. ft.
Terms: Per Month
Deposit: Please Call
5263 A- Studio

$1,249+
Studio, 1 ba
617+ sq. ft.
Terms: Per Month
Deposit: Please Call
5251 A - Studio

$1,409+
Studio, 1 ba
622+ sq. ft.
Terms: Per Month
Deposit: Please Call
5251 B - 1 bedroom

$1,659+
1 bd, 1 ba
709+ sq. ft.
Terms: Per Month
Deposit: Please Call
5251 F- 1 bedroom

$1,659+
1 bd, 1 ba
709+ sq. ft.
Terms: Per Month
Deposit: Please Call
5251 D - 1 bedroom

$1,659+
1 bd, 1 ba
709+ sq. ft.
Terms: Per Month
Deposit: Please Call
5251 E- 1bedroom

$1,629+
1 bd, 1 ba
709+ sq. ft.
Terms: Per Month
Deposit: Please Call
5269 C- 1 bedroom

$1,509+
1 bd, 1 ba
737+ sq. ft.
Terms: Per Month
Deposit: Please Call
5263 D- 1 bedroom+den

$1,629+
1 bd, 1 ba
803+ sq. ft.
Terms: Per Month
Deposit: Please Call
5251 G- 1 Bedroom+den (217 & 317 are ADA)

$1,789+
1 bd, 1 ba
826+ sq. ft.
Terms: Per Month
Deposit: Please Call
5251 C- 1 bedroom + Den

$1,849+
1 bd, 1 ba
846+ sq. ft.
Terms: Per Month
Deposit: Please Call
5269 D- 1 bedroom+den

$1,599+
1 bd, 1 ba
853+ sq. ft.
Terms: Per Month
Deposit: Please Call
5269 E- 1 bedroom+den (ADA)

$1,659+
1 bd, 1 ba
857+ sq. ft.
Terms: Per Month
Deposit: Please Call
5263 B 1 Bedroom + Den

$1,669
1 bd, 1 ba
857+ sq. ft.
Terms: Per Month
Deposit: Please Call
5263 C- 1 (ADA) 1bedroom+den

$1,669
1 bd, 1 ba
858+ sq. ft.
Terms: Per Month
Deposit: Please Call
5263 E- 1 bedroom+den

$1,729+
1 bd, 1 ba
920+ sq. ft.
Terms: Per Month
Deposit: Please Call
5263 H- 2 bedroom+den

$2,199+
2 bd, 2 ba
1187+ sq. ft.
Terms: Per Month
Deposit: Please Call
5251 J- 2bedroom

$2,279+
2 bd, 2 ba
1205+ sq. ft.
Terms: Per Month
Deposit: Please Call
5269 F 2 bedroom 2 bath

$1,939+
2 bd, 2 ba
1217+ sq. ft.
Terms: Per Month
Deposit: Please Call
5251 H- 2bedroom+den

$2,199+
2 bd, 2 ba
1257+ sq. ft.
Terms: Per Month
Deposit: Please Call
5269 G- 2bedroom+den

$2,009+
2 bd, 2 ba
1265+ sq. ft.
Terms: Per Month
Deposit: Please Call
5263 F- 2bedroom+den

$2,089
2 bd, 2 ba
1267+ sq. ft.
Terms: Per Month
Deposit: Please Call
5269 H- 2bedroom+den

$2,199+
2 bd, 2 ba
1288+ sq. ft.
Terms: Per Month
Deposit: Please Call
5263 G- 2 bedroom+den

$2,199+
2 bd, 2 ba
1290+ sq. ft.
Terms: Per Month
Deposit: Please Call
5251 I- 2bedroom+den

$2,479+
2 bd, 2 ba
1371+ sq. ft.
Terms: Per Month
Deposit: Please Call
Floor plans are artist's rendering. All dimensions are approximate. Actual product and specifications may vary in dimension or detail. Not all features are available in every rental home. Prices and availability are subject to change. Rent is based on monthly frequency. Additional fees may apply, such as but not limited to package delivery, trash, water, amenities, etc. Deposits vary. Please see a representative for details.
Manager Info
T. Wall Enterprises Mgt, LLC
Sunday
Closed.
Monday
09:00 AM - 04:00 PM
Tuesday
09:00 AM - 04:00 PM
Wednesday
09:00 AM - 04:00 PM
Thursday
09:00 AM - 04:00 PM
Friday
09:00 AM - 04:00 PM
Saturday
Closed. Tours by appointment only
Schools
Data by Greatschools.org
Note: GreatSchools ratings are based on a comparison of test results for all schools in the state. It is designed to be a starting point to help parents make baseline comparisons, not the only factor in selecting the right school for your family. Learn More
Features
Interior
Disability Access
Air Conditioning
Alarm
Balcony
Cable Ready
Dishwasher
Elevator
Hardwood Flooring
Island Kitchens
Microwave
Oversized Closets
Smoke Free
Some Paid Utilities
Stainless Steel Appliances
View
Washer & Dryer In Unit
Deck
Garbage Disposal
Patio
Refrigerator
Smart Thermostat
Energy Star certified Appliances
Community
Accepts Electronic Payments
Clubhouse
Emergency Maintenance
Extra Storage
Fitness Center
High Speed Internet Access
Hot Tub
Playground
Swimming Pool
Trail, Bike, Hike, Jog
Wireless Internet Access
Conference Room
Controlled Access
On Site Maintenance
On Site Management
On-site Recycling
Non-Smoking
Other
24-hour Emergency Maintenance
Community Room with Fireplace, HDTV & WIFI
Complimentary Gourmet Coffee Bar
Den/Office in Many Floor Plans
Elevator Access to Underground Parking
Fitness Center with Club Grade Equipment
Granite Islands
Heated Underground Parking Available
Key Fob Access to Common Areas
Luxury Plank Flooring
Open Concept Kitchens
Open floor plans with 9" ceilings
Outdoor Patio with Grilling Station
Peace of Mind Intercom Entry
Premium Cabinetry
Sky Deck
Smart Style Studio floor plan with private open air wall
Stunning Pool Area with Hot Tub and Fire Pit
Upscale Finishes
Zero Entry Heated Pool with Water Features
We take fraud seriously. If something looks fishy, let us know.

