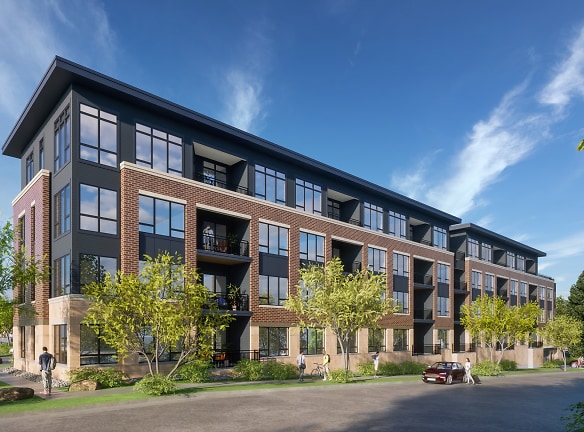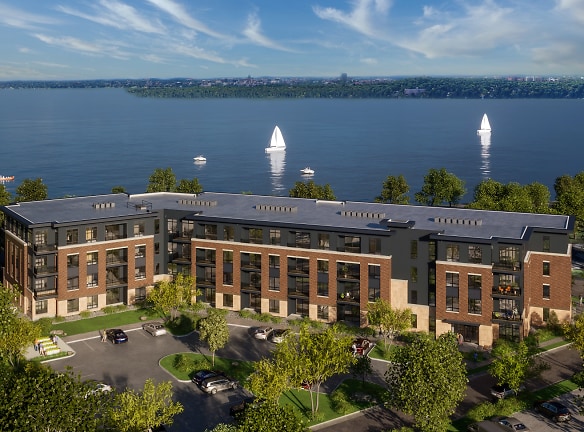- Home
- Wisconsin
- Middleton
- Apartments
- Lake 61 Apartments
Contact Property
$1,620+per month
Lake 61 Apartments
6100 Lake Street
Middleton, WI 53562
1-3 bed, 1-2 bath • 790+ sq. ft.
Managed by Forward Management, Inc
Quick Facts
Property TypeApartments
Deposit$--
NeighborhoodLakeview
Lease Terms
Variable
Pets
Cats Allowed, Dogs Allowed
* Cats Allowed, Dogs Allowed Some dog breed restrictions apply. Maximum of 3 pets per apartment - no more than 2 of one kind.
Description
Lake 61
An incomparable retreat-- Lake 61 Apartments are a beautiful place to call home. The exceptional floor plans found within these one, two and three-bedroom apartments are designed for extraordinary living and active lifestyles.
Lake 61 residents will enjoy the many advantages this Middleton location provides, such as breathtaking views of Lake Mendota and easy access to Middleton Conservancy, Marshall Park and Lake View Park. In addition to recreational opportunities, a wide variety of shopping, dining and entertainment are right outside your door.
Our pet-friendly community includes elevated amenities, heated underground parking and community and fitness rooms. Enjoy an early morning sunrise or a cookout with friends from the fourth-floor outdoor terrace with fireplace that overlooks Lake Mendota. Beyond the upgraded finishes throughout, residents fortunate to secure a top-floor apartment home can expect additional sought-after interior upgrades.
Welcome to Lake 61 Apartments in Middleton! Please contact our leasing team to schedule a personalized consultation to learn more about availability. Walk-In's Welcome on Wednesday 9am to 4pm!
Lake 61 residents will enjoy the many advantages this Middleton location provides, such as breathtaking views of Lake Mendota and easy access to Middleton Conservancy, Marshall Park and Lake View Park. In addition to recreational opportunities, a wide variety of shopping, dining and entertainment are right outside your door.
Our pet-friendly community includes elevated amenities, heated underground parking and community and fitness rooms. Enjoy an early morning sunrise or a cookout with friends from the fourth-floor outdoor terrace with fireplace that overlooks Lake Mendota. Beyond the upgraded finishes throughout, residents fortunate to secure a top-floor apartment home can expect additional sought-after interior upgrades.
Welcome to Lake 61 Apartments in Middleton! Please contact our leasing team to schedule a personalized consultation to learn more about availability. Walk-In's Welcome on Wednesday 9am to 4pm!
Floor Plans + Pricing
Style F

Style F1

Style C

Style D1

Style D2 (ADA)

Style D

Style G

Style G2ADA

Style J

Style J1

Style H

Style K

Style B2

Style A

Style A1

Style B1

Style B

Style E

Floor plans are artist's rendering. All dimensions are approximate. Actual product and specifications may vary in dimension or detail. Not all features are available in every rental home. Prices and availability are subject to change. Rent is based on monthly frequency. Additional fees may apply, such as but not limited to package delivery, trash, water, amenities, etc. Deposits vary. Please see a representative for details.
Manager Info
Forward Management, Inc
Monday
08:00 AM - 05:00 PM
Tuesday
08:00 AM - 05:00 PM
Wednesday
08:00 AM - 05:00 PM
Thursday
08:00 AM - 05:00 PM
Friday
08:00 AM - 05:00 PM
Schools
Data by Greatschools.org
Note: GreatSchools ratings are based on a comparison of test results for all schools in the state. It is designed to be a starting point to help parents make baseline comparisons, not the only factor in selecting the right school for your family. Learn More
Features
Interior
Elevator
Gas Range
Internet Included
Smoke Free
Stainless Steel Appliances
Washer & Dryer In Unit
Refrigerator
Community
Clubhouse
Emergency Maintenance
Fitness Center
Other
Gas Range (4th floor only)
Smoke-Free Community
Chef Style Kitchens
Community Room with Exceptional Lake Views
French Door Refrigerator (2BDs & 3BDs)
Heated Underground Parking
Quartz Countertops
Luxury Vinyl Plank Flooring in all rooms
Off Street Parking
Key FOB Access
Programmable Thermostat
Full Size Washer & Dryer
Online Rent Payments
24/7 Emergency Maintenance
4th floor Terrace with outdoor seating
Roller Shades (4th floor only)
Tiled showers in select styles (4th floor only)
We take fraud seriously. If something looks fishy, let us know.

