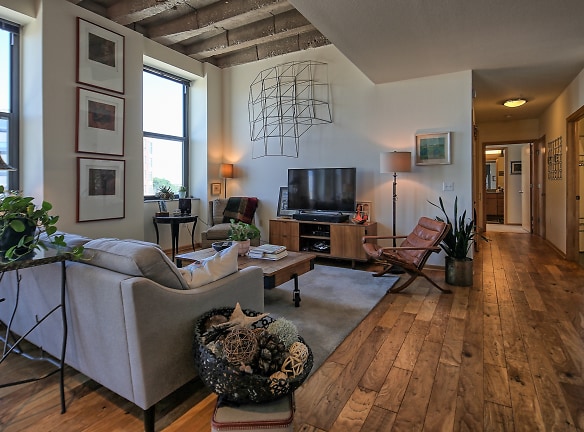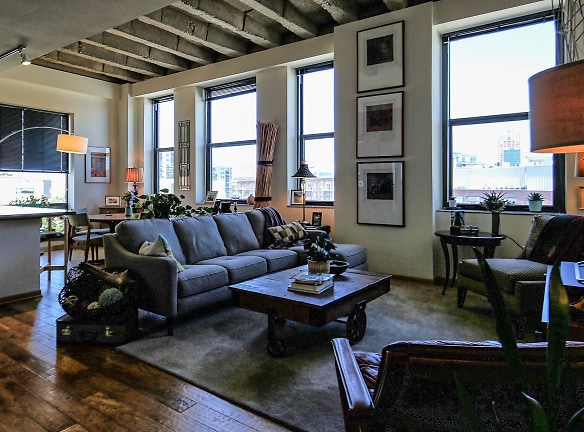- Home
- Wisconsin
- Milwaukee
- Apartments
- South Water Works Apartments
$1,275+per month
South Water Works Apartments
235 E Pittsburgh Ave
Milwaukee, WI 53204
Studio-3 bed, 1-3 bath • 541+ sq. ft.
Managed by LCM Funds Real Estate LLC
Quick Facts
Property TypeApartments
Deposit$--
NeighborhoodHarbor View
Application Fee25
Lease Terms
12-Month
Pets
Cats Allowed, Dogs Allowed
* Cats Allowed Restrictions Apply Weight Restriction: 35 lbs, Dogs Allowed Restrictions Apply Weight Restriction: 35 lbs
Description
South Water Works
South Water Works offers 3 unique apartment sites within Milwaukee's Historic Fifth Ward - Oregon, Bridgeview, and Building 6. Historic lofts and newly constructed apartments with abundant natural light and modern finishes. We offer studio, 1 and 2-bedroom apartments. Each apartment home features granite countertops, stainless steel appliances, kitchen islands with seating, contemporary lighting, hardwood floors throughout living spaces, over-sized primary bath showers with granite surround, spacious walk-in closets, in-unit washer and dryer, large windows with panoramic views, and balconies with river and downtown views. South Water Works community amenities include controlled access entry, an over-sized passenger elevator, indoor heated parking, storage lockers, bike storage, rooftop terrace with seating areas, club room facility with kitchen, fitness center, and business center. Located at the convergence of the 5th and 3rd Wards, South Water Works offers an easy walk to the best amenities in the city of Milwaukee, Wisconsin such as the lake and river, Milwaukee Public Market, downtown, Broadway Theater Center, festival grounds, and Hank Aaron State Trail. Come visit us today
Floor Plans + Pricing
Building 6 Plan A

$1,275
Studio, 1 ba
541+ sq. ft.
Terms: Per Month
Deposit: $600
Bridgeview Plan K

$1,525
1 bd, 1 ba
645+ sq. ft.
Terms: Per Month
Deposit: $600
Bridgeview Plan L

$1,500
1 bd, 1 ba
656+ sq. ft.
Terms: Per Month
Deposit: $600
Building 6 Plan B

$1,475
1 bd, 1 ba
728+ sq. ft.
Terms: Per Month
Deposit: $600
Bridgeview Plan G

$1,625
1 bd, 1 ba
729+ sq. ft.
Terms: Per Month
Deposit: $600
Bridgeview Plan D

$1,525
1 bd, 1 ba
735+ sq. ft.
Terms: Per Month
Deposit: $600
Bridgeview Plan N

$1,550+
1 bd, 1 ba
760+ sq. ft.
Terms: Per Month
Deposit: $600
Building 6 Plan G

$1,600
1 bd, 1 ba
773+ sq. ft.
Terms: Per Month
Deposit: $600
Bridgeview Floor Plan F

$1,600
1 bd, 1 ba
790+ sq. ft.
Terms: Per Month
Deposit: $600
Building 6 Plan E

$1,650
1 bd, 1 ba
816+ sq. ft.
Terms: Per Month
Deposit: $600
Bridgeview Plan C

$1,700
1 bd, 1 ba
860+ sq. ft.
Terms: Per Month
Deposit: $600
Oregon Plan F

$1,725
1 bd, 1 ba
874+ sq. ft.
Terms: Per Month
Deposit: $600
Bridgeview Plan M

$1,650+
2 bd, 1 ba
900+ sq. ft.
Terms: Per Month
Deposit: $600
Oregon Plan G

$1,725
1 bd, 1 ba
902+ sq. ft.
Terms: Per Month
Deposit: $600
Building 6 Plan C

$1,700+
1 bd, 1 ba
918+ sq. ft.
Terms: Per Month
Deposit: $600
Building 6 Plan F

$1,850
1 bd, 1 ba
939+ sq. ft.
Terms: Per Month
Deposit: $600
Building 6 Plan H

$1,600+
1 bd, 1 ba
944+ sq. ft.
Terms: Per Month
Deposit: $600
Bridgeview Plan Q

$1,950
2 bd, 2 ba
980+ sq. ft.
Terms: Per Month
Deposit: $600
Oregon Plan I

$1,850+
1 bd, 1 ba
987+ sq. ft.
Terms: Per Month
Deposit: $600
Oregon Plan A

$1,900
2 bd, 2 ba
990+ sq. ft.
Terms: Per Month
Deposit: $600
Oregon Plan D with Fireplace

$1,750
1 bd, 1.5 ba
1022+ sq. ft.
Terms: Per Month
Deposit: $600
Oregon Plan E

$1,875
1 bd, 1 ba
1022+ sq. ft.
Terms: Per Month
Deposit: $600
Oregon Plan B

$1,850
1 bd, 1.5 ba
1043+ sq. ft.
Terms: Per Month
Deposit: $600
Bridgeview Plan B

$1,900+
2 bd, 2 ba
1150+ sq. ft.
Terms: Per Month
Deposit: $600
Oregon Plan L

$1,975
1 bd, 1 ba
1153+ sq. ft.
Terms: Per Month
Deposit: $600
Oregon Plan K

$1,900+
2 bd, 2 ba
1170+ sq. ft.
Terms: Per Month
Deposit: $600
Bridgeview Plan A

$2,100+
2 bd, 2 ba
1174+ sq. ft.
Terms: Per Month
Deposit: $600
Bridgeview Plan O

$2,100+
2 bd, 2 ba
1190+ sq. ft.
Terms: Per Month
Deposit: $600
Building 6 Plan D

$2,300
2 bd, 2 ba
1200+ sq. ft.
Terms: Per Month
Deposit: $600
Oregon Plan N

$2,100
1 bd, 1.5 ba
1215+ sq. ft.
Terms: Per Month
Deposit: $600
Oregon Plan P

$1,975
2 bd, 2 ba
1215+ sq. ft.
Terms: Per Month
Deposit: $600
Oregon Plan C

$2,000
1 bd, 1.5 ba
1225+ sq. ft.
Terms: Per Month
Deposit: $600
Bridgeview Plan H & J

$2,500
2 bd, 2 ba
1284+ sq. ft.
Terms: Per Month
Deposit: $600
Bridgeview Plan E

$2,300+
2 bd, 2.5 ba
1288+ sq. ft.
Terms: Per Month
Deposit: $600
Bridgeview Plan P

$2,100+
2 bd, 2 ba
1328+ sq. ft.
Terms: Per Month
Deposit: $600
Oregon Penthouse

$3,900
3 bd, 3 ba
1914+ sq. ft.
Terms: Per Month
Deposit: $1,500
Oregon Plan M & O

$2,100
1 bd, 1 ba
1130-1164+ sq. ft.
Terms: Per Month
Deposit: $600
Oregon Plan H & J

$1,850+
1 bd, 1 ba
987-990+ sq. ft.
Terms: Per Month
Deposit: $600
Floor plans are artist's rendering. All dimensions are approximate. Actual product and specifications may vary in dimension or detail. Not all features are available in every rental home. Prices and availability are subject to change. Rent is based on monthly frequency. Additional fees may apply, such as but not limited to package delivery, trash, water, amenities, etc. Deposits vary. Please see a representative for details.
Manager Info
LCM Funds Real Estate LLC
Sunday
Tours by appointment only
Monday
09:00 AM - 05:00 PM
Tuesday
09:00 AM - 05:00 PM
Wednesday
09:00 AM - 05:00 PM
Thursday
09:00 AM - 05:00 PM
Friday
09:00 AM - 05:00 PM
Saturday
Tours by appointment only
Schools
Data by Greatschools.org
Note: GreatSchools ratings are based on a comparison of test results for all schools in the state. It is designed to be a starting point to help parents make baseline comparisons, not the only factor in selecting the right school for your family. Learn More
Features
Interior
Air Conditioning
Balcony
Cable Ready
Ceiling Fan(s)
Dishwasher
Elevator
Hardwood Flooring
Microwave
Oversized Closets
Smoke Free
Stainless Steel Appliances
Washer & Dryer In Unit
Garbage Disposal
Refrigerator
Community
Accepts Credit Card Payments
Accepts Electronic Payments
Business Center
Emergency Maintenance
Extra Storage
Fitness Center
Gated Access
High Speed Internet Access
Laundry Facility
Public Transportation
Controlled Access
On Site Maintenance
On Site Management
Non-Smoking
Pet Friendly
Lifestyles
Pet Friendly
Other
Luxury New Construction, Excellent Soundproofing
Granite Countertops
Oversized Windows / Panoramic Views
Contemporary window treatments
Kohler faucets
Soaring ceiling heights
Individual Climate Control
Rooftop Terrace with grill and fire pit
Indoor Heated Parking
Power charging stations for electric cars
Bike Storage
Travertine marble lobby circa 1920's.
We take fraud seriously. If something looks fishy, let us know.

