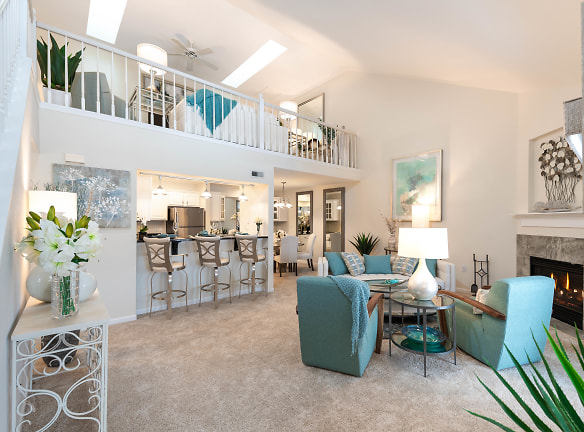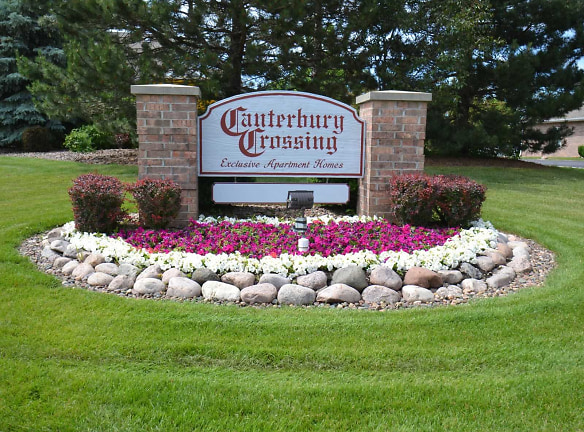- Home
- Wisconsin
- Pewaukee
- Apartments
- Canterbury Crossing Luxury Apartment Homes
$2,150+per month
Canterbury Crossing Luxury Apartment Homes
N 26 W 24150 River Park Dr
Pewaukee, WI 53072
2-3 bed, 2 bath • 1,214+ sq. ft.
Managed by Brookfield Management LLC
Quick Facts
Property TypeApartments
Deposit$--
Pets
Dogs Allowed, Cats Allowed
* Dogs Allowed Large Dogs Welcome. Breed Restrictions Apply. Refundable Pet Deposit & Monthly Pet fee., Cats Allowed Refundable Pet Deposit & Monthly Pet fee.
Description
Canterbury Crossing Luxury Apartment Homes
The Ultimate in Luxury Apartment Living...Canterbury Crossing is a distinctive apartment community conveniently located just 2 minutes from Brookfield in the City of Pewaukee on River Park Drive, at Highway 164, one mile north of Interstate 94, 15 minutes to Downtown Milwaukee. Featuring the ultimate in apartment living. From the Private Entry, (from outside or from the attached garage), to the excellent sound control, to the beautifully landscaped grounds, screened in porch, this is apartment living at its best. Enjoy your morning coffee or have friends over for a barbecue in the beautifully landscaped, fully screened-in gazebo overlooking the pond. Do your washing and drying in your own unit-no inconvenient laundry room, and park your car in your own attached one or two-car garage. All of our units feature New Stainless Steel Appliances and Granite Counter Tops, Carrier heating and air-conditioning, Weather Shield Low-E windows, 9-foot ceilings, gas fireplaces, and an alarm system! Bedroom/Den with built in desk (in available units). Canterbury Crossing offers you all the amenities of luxury apartment living.
Floor Plans + Pricing
2 Bedroom

$2,150+
2 bd, 2 ba
1214+ sq. ft.
Terms: Per Month
Deposit: Please Call
3 Bedroom

$2,795+
3 bd, 2 ba
1812+ sq. ft.
Terms: Per Month
Deposit: Please Call
2 Bedroom + Den

$2,795+
2 bd, 2 ba
1812+ sq. ft.
Terms: Per Month
Deposit: Please Call
Floor plans are artist's rendering. All dimensions are approximate. Actual product and specifications may vary in dimension or detail. Not all features are available in every rental home. Prices and availability are subject to change. Rent is based on monthly frequency. Additional fees may apply, such as but not limited to package delivery, trash, water, amenities, etc. Deposits vary. Please see a representative for details.
Manager Info
Brookfield Management LLC
Sunday
08:00 AM - 06:00 PM
Monday
08:00 AM - 06:00 PM
Tuesday
08:00 AM - 06:00 PM
Wednesday
08:00 AM - 06:00 PM
Thursday
08:00 AM - 06:00 PM
Friday
08:00 AM - 06:00 PM
Saturday
08:00 AM - 06:00 PM
Schools
Data by Greatschools.org
Note: GreatSchools ratings are based on a comparison of test results for all schools in the state. It is designed to be a starting point to help parents make baseline comparisons, not the only factor in selecting the right school for your family. Learn More
Features
Interior
Disability Access
Air Conditioning
Alarm
Cable Ready
Fireplace
Loft Layout
Microwave
Stainless Steel Appliances
Washer & Dryer In Unit
Garbage Disposal
Refrigerator
Community
Pet Friendly
Lifestyles
Pet Friendly
Other
New Stainless Steel Appliances
Granite Counter Tops
Yard
Carpeting
Attached Garage
We take fraud seriously. If something looks fishy, let us know.

