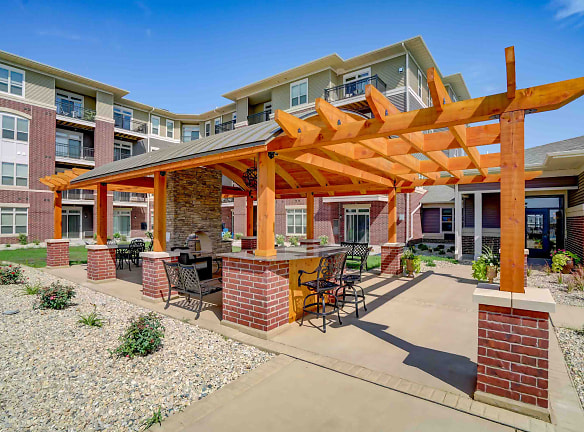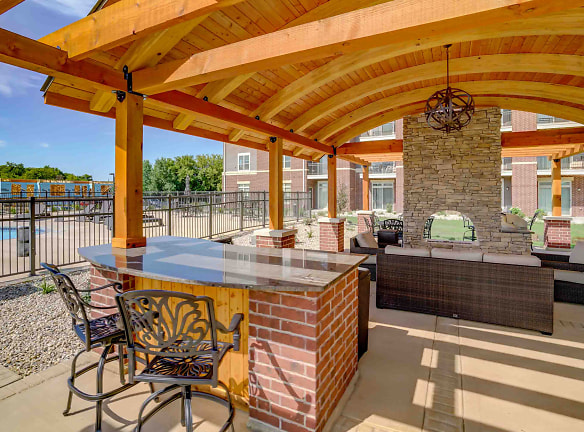- Home
- Wisconsin
- Sun-Prairie
- Apartments
- The Abbey Apartments
$1,269+per month
The Abbey Apartments
Blue Aster Blvd
Sun Prairie, WI 53590
Studio-2 bed, 1-2 bath • 543+ sq. ft.
3 Units Available
Managed by Goldleaf Development
Quick Facts
Property TypeApartments
Deposit$--
NeighborhoodWestside Neighborhood
Application Fee0
Lease Terms
12 Month Lease Lease TermsSecurity Deposit - $500Cat Security Deposit - $400
Pets
Cats Allowed
* Cats Allowed Cats must be at least 1 year old, spayed/neutered, and up-to-date on all vaccinations Deposit: $--
Description
The Abbey
Brand New! Now leasing never been lived in units!
The Abbey is nestled in the desirable booming Prairie Lakes area of Sun Prairie. Conveniently located near everything you need from grocery shopping to a movie at Marcus Palace Cinema. You may find yourself not wanting to go far with the endless resort style amenities including high end finishes, private patio or balcony, a sparkling salt water pool and state of the art fitness center including a fitness on demand room, grilling and community areas. Be one of the first to live in this elegant new community. Never been lived in units available just for you. Give us a call today!
The Abbey is nestled in the desirable booming Prairie Lakes area of Sun Prairie. Conveniently located near everything you need from grocery shopping to a movie at Marcus Palace Cinema. You may find yourself not wanting to go far with the endless resort style amenities including high end finishes, private patio or balcony, a sparkling salt water pool and state of the art fitness center including a fitness on demand room, grilling and community areas. Be one of the first to live in this elegant new community. Never been lived in units available just for you. Give us a call today!
Floor Plans + Pricing
Bluebell (studio suite)

$1,309+
Studio, 1 ba
543+ sq. ft.
Terms: Per Month
Deposit: $500
Aster (studio)

$1,269+
Studio, 1 ba
543+ sq. ft.
Terms: Per Month
Deposit: $500
Bluestar (studio)

Studio, 1 ba
543+ sq. ft.
Terms: Per Month
Deposit: Please Call
Blazing Star (studio suite)

$1,319+
Studio, 1 ba
588+ sq. ft.
Terms: Per Month
Deposit: $500
Geranium (1 Bd)

$1,509+
1 bd, 1 ba
835+ sq. ft.
Terms: Per Month
Deposit: $500
Coneflower (1 Bd)

1 bd, 1 ba
851+ sq. ft.
Terms: Per Month
Deposit: Please Call
Indigo (1 Bd)

$1,509+
1 bd, 1 ba
851+ sq. ft.
Terms: Per Month
Deposit: $500
Larkspur (1 Bd + Den)

$1,629+
1 bd, 1 ba
912+ sq. ft.
Terms: Per Month
Deposit: $500
Marigold (1 Bd + Den)

1 bd, 1 ba
1000+ sq. ft.
Terms: Per Month
Deposit: $500
Primrose ( 1 Bd + Den)

1 bd, 1 ba
1033+ sq. ft.
Terms: Per Month
Deposit: $500
Royal Catchfly (2bd)

2 bd, 2 ba
1257+ sq. ft.
Terms: Per Month
Deposit: Please Call
Queen of the Prairie (2 Bd)

2 bd, 2 ba
1257+ sq. ft.
Terms: Per Month
Deposit: $500
Shooting Star (2 Bd)

2 bd, 2 ba
1264+ sq. ft.
Terms: Per Month
Deposit: $500
Sunflower (2 Bd)

$1,889+
2 bd, 2 ba
1271+ sq. ft.
Terms: Per Month
Deposit: $500
Trillium (2 Bd)

2 bd, 2 ba
1289+ sq. ft.
Terms: Per Month
Deposit: $500
Violet (2 Bd)

2 bd, 2 ba
1346+ sq. ft.
Terms: Per Month
Deposit: $500
Floor plans are artist's rendering. All dimensions are approximate. Actual product and specifications may vary in dimension or detail. Not all features are available in every rental home. Prices and availability are subject to change. Rent is based on monthly frequency. Additional fees may apply, such as but not limited to package delivery, trash, water, amenities, etc. Deposits vary. Please see a representative for details.
Manager Info
Goldleaf Development
Sunday
Closed.
Monday
09:30 AM - 12:00 PM
Monday
01:00 PM - 05:30 PM
Tuesday
09:30 AM - 12:00 PM
Tuesday
01:00 PM - 05:30 PM
Wednesday
09:30 AM - 12:00 PM
Wednesday
01:00 PM - 05:30 PM
Thursday
09:30 AM - 12:00 PM
Thursday
01:00 PM - 05:30 PM
Friday
09:30 AM - 12:00 PM
Friday
01:00 PM - 05:30 PM
Saturday
10:00 AM - 02:00 PM
Schools
Data by Greatschools.org
Note: GreatSchools ratings are based on a comparison of test results for all schools in the state. It is designed to be a starting point to help parents make baseline comparisons, not the only factor in selecting the right school for your family. Learn More
Features
Interior
Air Conditioning
Balcony
Cable Ready
Ceiling Fan(s)
Dishwasher
Elevator
Fireplace
Island Kitchens
Microwave
New/Renovated Interior
Oversized Closets
Washer & Dryer In Unit
Garbage Disposal
Refrigerator
Community
Accepts Electronic Payments
Clubhouse
Emergency Maintenance
Extra Storage
Fitness Center
Swimming Pool
Trail, Bike, Hike, Jog
Controlled Access
On Site Maintenance
On Site Management
Pet Friendly
Lifestyles
Pet Friendly
Other
Desirable Prairie Lakes Location
Granite Counter Tops
Extended Height Kitchen Cabinets
Gooseneck Pull Out Faucets
High-End Appliances
Built in USB Ports
LVP Flooring
Cozy Gas Fireplaces
Washer & Dryer in Each Apartment
State of the Art Fitness Center
Stunning Community Room with Wi-Fi and Free Coffee
Sparkling Salt Water Swimming Pool
Community Gas BBQ and Fire Tables
Secured Entry and Intercom
24-hour Maintenance
On-Site Maintenance
On-Site Property Manager
Extra Storage on the Floor and in the Garage Available
Elevator in Each Building
Fiber Optic Available
Underground Parking Included with 1 and 2 Bedroom Apartments
Free Parking
Charging Stations For Electronic Vehicles
Bike Mechanic Station
Indoor Bike Storage
Carpet-free Units Available
Private Entries Available
We take fraud seriously. If something looks fishy, let us know.

