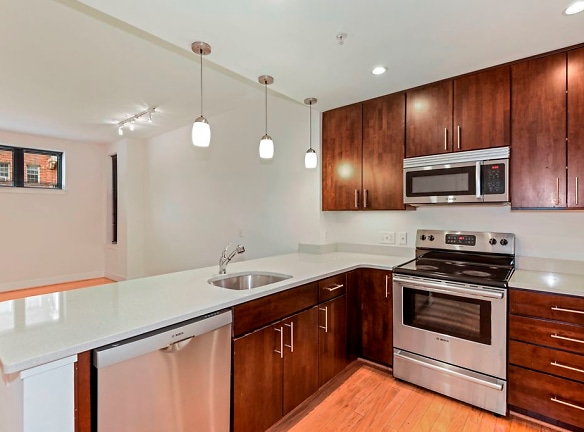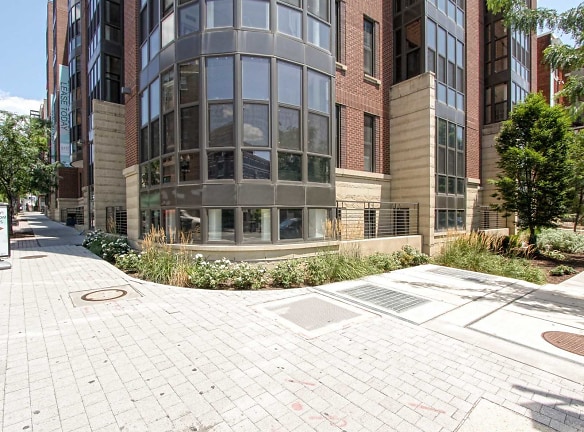- Home
- District-of-Columbia
- Washington
- Apartments
- Griffin Apartments At Petworth Metro
$1,580+per month
Griffin Apartments At Petworth Metro
3801 Georgia Ave NW
Washington, DC 20011
Studio-2 bed, 1-2 bath • 501+ sq. ft.
Managed by Borger Management, Inc.
Quick Facts
Property TypeApartments
Deposit$--
NeighborhoodNorthwest Washington
Application Fee95
Lease Terms
9-Month, 12-Month
Pets
Cats Allowed, Dogs Allowed
* Cats Allowed, Dogs Allowed
Description
Griffin Apartments at Petworth Metro
Introducing Griffin, modern boutique apartments in Washington, DC. Live it up in luxury at this exciting Georgia Avenue location steps away from Petworth Metro and Columbia Heights, with your choice of one bedrooms, one bedrooms with dens, two bedrooms, and two bedroom lofts with private rooftop terraces and stunning views of the city.
We will not refuse to rent a rental unit to a person because the person will provide the rental payment, in whole or in part, through a voucher for rental housing assistance provided by the District or federal government.
We will not refuse to rent a rental unit to a person because the person will provide the rental payment, in whole or in part, through a voucher for rental housing assistance provided by the District or federal government.
Floor Plans + Pricing
Studio - #102

1 Bed-1 Bath #103

1 Bed-1 Bath #T01

1 Bed-1 Bath #105

1 Bed-1 Bath #T05

1 Bed-1 Bath 01 Tier

1 Bed-1 Bath #106

1 Bed-1 Bath #T07

1 Bed-1 Bath #T06

1 Bed-1 Bath #107

1 Bed-1 Bath 07 Tier

2 Bed-1.5 Bath 02 Tier

2 Bed-1.5 Bath 03 Tier

2 Bed-1.5 Bath #T02

1 Bed-1 Bath Loft #601

2 Bed-2 Bath #101

1 Bed-1 Bath Loft #607

2 Bed-2 Bath 06 Tier

2Bed-1.5Bath #602

2Bed-1.5Bath #603

2 Bed-2 Bath 05 Tier

2 Bed-2 Bath 04 Tier

2 Bed-2 Bath #T04

2 Bed-2 Bath Loft #605

2 Bed-2 Bath Loft #606

2 Bed-2 Bath Loft #604

Floor plans are artist's rendering. All dimensions are approximate. Actual product and specifications may vary in dimension or detail. Not all features are available in every rental home. Prices and availability are subject to change. Rent is based on monthly frequency. Additional fees may apply, such as but not limited to package delivery, trash, water, amenities, etc. Deposits vary. Please see a representative for details.
Manager Info
Borger Management, Inc.
Sunday
12:00 AM - 05:00 PM
Monday
09:00 AM - 06:00 PM
Tuesday
09:00 AM - 06:00 PM
Wednesday
09:00 AM - 06:00 PM
Thursday
09:00 AM - 06:00 PM
Friday
09:00 AM - 05:00 PM
Saturday
10:00 AM - 05:00 PM
Schools
Data by Greatschools.org
Note: GreatSchools ratings are based on a comparison of test results for all schools in the state. It is designed to be a starting point to help parents make baseline comparisons, not the only factor in selecting the right school for your family. Learn More
Features
Interior
Air Conditioning
Balcony
Cable Ready
Dishwasher
Elevator
Hardwood Flooring
Loft Layout
Microwave
New/Renovated Interior
Oversized Closets
Smoke Free
Stainless Steel Appliances
Vaulted Ceilings
View
Washer & Dryer In Unit
Deck
Garbage Disposal
Patio
Refrigerator
Community
Accepts Electronic Payments
Emergency Maintenance
Extra Storage
Green Community
High Speed Internet Access
Public Transportation
Controlled Access
On Site Maintenance
On Site Management
Luxury Community
Lifestyles
Luxury Community
Other
24-Hour Emergency Maintenance
Bike Storage Available
Controlled Building Access
Energy Star efficient building
Full-sized in-unit washer/dryer
Gourmet Safeway grocery store across the street
Hardwood floors, honed marble tile
In-unit Laundry
One block from Petworth Metro
Private rooftop terraces and balconies available
Walk score of 96
Walk-in closets
We take fraud seriously. If something looks fishy, let us know.

