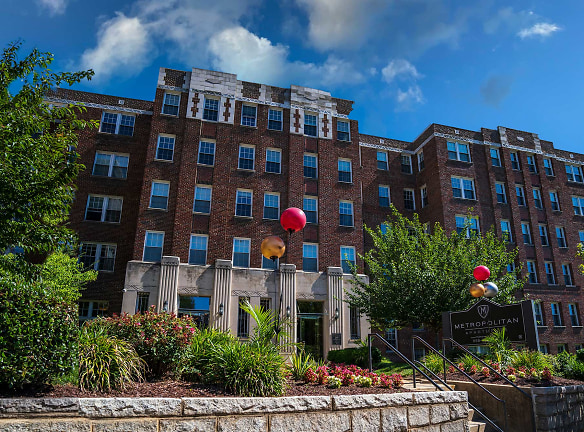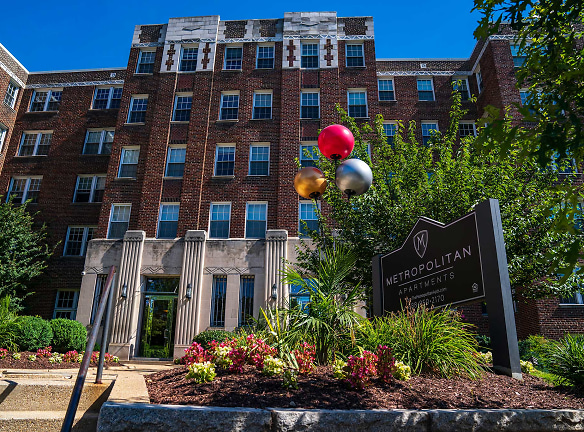- Home
- District-of-Columbia
- Washington
- Apartments
- The Metropolitan Apartments
Special Offer
Contact Property
*All concessions are subject to change without notice.
1 month free on apt. homes #502 and #322 with a 12 month lease.
1 month free on apt. homes #502 and #322 with a 12 month lease.
$1,750+per month
The Metropolitan Apartments
200 Rhode Island Ave NE
Washington, DC 20002
Studio-2 bed, 1-2 bath • 369+ sq. ft.
10+ Units Available
Managed by Dreyfuss LLC
Quick Facts
Property TypeApartments
Deposit$--
NeighborhoodEdgewood
Lease Terms
2-Month, 3-Month, 6-Month, 7-Month, 9-Month, 12-Month
Pets
Cats Allowed, Dogs Allowed
* Cats Allowed All pets require additional security deposit of $400 and $200 of that deposit is non-refundable. (85 lb. weight limit with breed restrictions), Dogs Allowed All pets require additional security deposit of $400 and $200 of that deposit is non-refundable. (85 lb. weight limit with breed restrictions)
Description
The Metropolitan Apartments
Experience style and convenient living in our lovely historical building, only blocks from the Rhode Island Ave. Metro station, shops, and restaurants. Originally built in 1936-37, the building has been beautifully restored & renovated; keeping the exquisite Elizabethan- inflected art deco style of its designer, George T. Santmyers. Whether it's a spacious studio, elegant one bedroom, spectacular two bedroom or two bedroom den, Metropolitan has the place you can definitely call Home!
We will not refuse to rent a rental unit to a person because the person will provide the rental payment, in whole or in part, through a voucher for rental housing assistance provided by the District or federal government.
Housing choice vouchers welcome.
Vales de Eleccion de Vivienda Bienvenidos.
Service & Other Assistance Animals Welcome.
We will not refuse to rent a rental unit to a person because the person will provide the rental payment, in whole or in part, through a voucher for rental housing assistance provided by the District or federal government.
Housing choice vouchers welcome.
Vales de Eleccion de Vivienda Bienvenidos.
Service & Other Assistance Animals Welcome.
Floor Plans + Pricing
TIER 03: STUDIO

Tier 18: STUDIO

TIER 25: STUDIO

TIER 01, 31: STUDIO

TIER 02: 1 BEDROOM

TIER 16: 1 BEDROOM

TIER 22: 1 BEDROOM

TIER 19: 1 BEDROOM

TIER 11: 1 BEDROOM

TIER 12: 1 BEDROOM

Apartment 130/130A

TIER 29: 2 BEDROOMS

TIER 24: 2 BEDROOMS

TIER 23: 2 BEDROOM/DEN

TIER 04-05: 2 BEDROOM/DEN

TIER 30: 2 BEDROOMS

Apartment 2

TIER 06-10, 14, 15, 17, 20, 21, 26, 27, 28: 1 BEDROOM

Floor plans are artist's rendering. All dimensions are approximate. Actual product and specifications may vary in dimension or detail. Not all features are available in every rental home. Prices and availability are subject to change. Rent is based on monthly frequency. Additional fees may apply, such as but not limited to package delivery, trash, water, amenities, etc. Deposits vary. Please see a representative for details.
Manager Info
Dreyfuss LLC
Monday
09:00 AM - 06:00 PM
Tuesday
09:00 AM - 06:00 PM
Wednesday
09:00 AM - 06:00 PM
Thursday
09:00 AM - 06:00 PM
Friday
09:00 AM - 06:00 PM
Saturday
09:00 AM - 06:00 PM
Schools
Data by Greatschools.org
Note: GreatSchools ratings are based on a comparison of test results for all schools in the state. It is designed to be a starting point to help parents make baseline comparisons, not the only factor in selecting the right school for your family. Learn More
Features
Interior
Short Term Available
Air Conditioning
Balcony
Cable Ready
Ceiling Fan(s)
Dishwasher
Hardwood Flooring
Microwave
Oversized Closets
Some Paid Utilities
Refrigerator
Community
Emergency Maintenance
High Speed Internet Access
Laundry Facility
Swimming Pool
On Site Maintenance
On Site Management
Pet Friendly
Lifestyles
Pet Friendly
Other
Designated 1930's Historic DC Landmark
Large Windows
Pet Spa
Large Closets
Gourmet Kitchens
Courtyard
Hardwood Floors
Fire Pit & Barbecue Area
Patio/Balcony
Residential Dog Run Park
Washer/Dryer
Bike Racks
Car Wash Station w/Vacuum
State-of-the-art On-Site Storage Units
We take fraud seriously. If something looks fishy, let us know.

