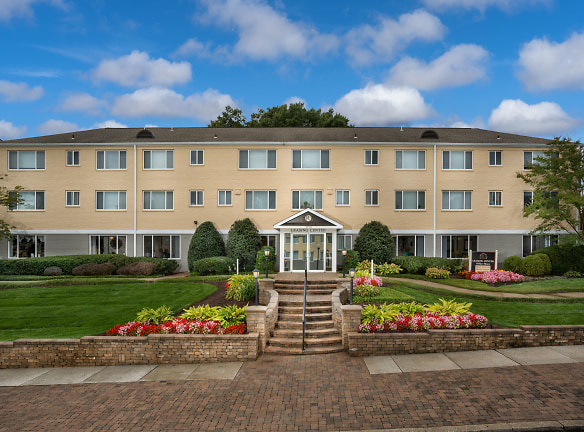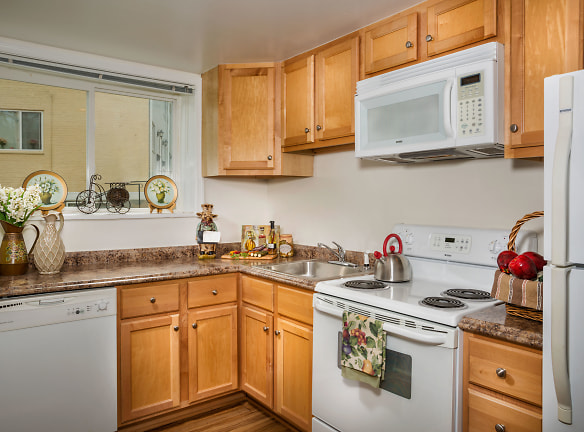- Home
- Maryland
- Baltimore
- Apartments
- Renaissance Club Apartments
Contact Property
$1,213+per month
Renaissance Club Apartments
1712 Waverly Way
Baltimore, MD 21239
1-3 bed, 1 bath • 450+ sq. ft.
Managed by Allen & Rocks, Inc.
Quick Facts
Property TypeApartments
Deposit$--
NeighborhoodNortheastern Baltimore
Application Fee50
Lease Terms
Lease terms are variable. Please inquire with property staff.
Pets
Cats Allowed, Dogs Allowed
* Cats Allowed We welcome 2 cats or 2 dogs per apartment home. There is a $375.00 non-refundable pet fee for 1 pet, $750 for 2 pets. Pet rent is $40 per month per pet. Weight & breed restrictions apply for dogs. Call Leasing Office for additional details. Non-refundable pet fee of $375.00 for (1) cat or (1) dog and $750.00 total for (2) cats or (2) dogs and a monthly fee of $40.00 per cat or per dog., Dogs Allowed We welcome 2 cats or 2 dogs per apartment home. There is a $375.00 non-refundable pet fee for 1 pet, $750 for 2 pets. Pet rent is $40 per month per pet. Weight & breed restrictions apply for dogs. Call Leasing Office for additional details. Non-refundable pet fee of $375.00 for (1) cat or (1) dog and $750.00 total for (2) cats or (2) dogs and a monthly fee of $40.00 per cat or per dog.
Description
Renaissance Club
Every Renaissance Club apartment features a brand new kitchen with a dishwasher, disposal, refrigerator with ice maker, self-cleaning oven and a built-in microwave. Plush carpeting will cushion your every step. New thermal pane insulated windows and individually controlled energy efficient heating and air conditioning systems will ensure your comfort and save you money on your monthly utility bills. Every apartment home has the convenience of a washer and dryer. All two bedroom apartments feature private entrances. Only steps away from your front door, you and your family can enjoy the sparkling swimming pool and our professionally designed fitness center. If golf is more your game, the Mount Pleasant Golf Course is just around the corner. With a wide variety of one and two bedroom models to choose from, you are sure to find the home of your dreams; One that truly compliments your lifestyle. Come see what makes The Renaissance Club a step ahead of the rest.
Floor Plans + Pricing
Efficiency

$1,301
1 bd, 1 ba
450+ sq. ft.
Terms: Per Month
Deposit: $350
1 Bedroom Standard (A2)

$1,381+
1 bd, 1 ba
600+ sq. ft.
Terms: Per Month
Deposit: $350
1 Bedroom Terrace (A2)

$1,371+
1 bd, 1 ba
600+ sq. ft.
Terms: Per Month
Deposit: $350
1 Bedroom Deluxe (A1)

$1,406
1 bd, 1 ba
645+ sq. ft.
Terms: Per Month
Deposit: $350
1 Bedroom Grand (A3)

$1,432+
1 bd, 1 ba
660+ sq. ft.
Terms: Per Month
Deposit: $350
2 Bedroom Standard (B3)

$1,213+
2 bd, 1 ba
750+ sq. ft.
Terms: Per Month
Deposit: $350
2 Bedroom Terrace (B1)

$1,330+
2 bd, 1 ba
750+ sq. ft.
Terms: Per Month
Deposit: $350
2 Bedroom Terrace (B4)

$1,218+
2 bd, 1 ba
750+ sq. ft.
Terms: Per Month
Deposit: $350
2 Bedroom Standard (B2)

$1,213+
2 bd, 1 ba
750+ sq. ft.
Terms: Per Month
Deposit: $350
2 Bedroom Townhome (C1)

$1,365+
2 bd, 1 ba
750+ sq. ft.
Terms: Per Month
Deposit: $350
2 Bedroom Standard (B4)

$1,213+
2 bd, 1 ba
750+ sq. ft.
Terms: Per Month
Deposit: $350
3 Bedroom Standard

$1,614
3 bd, 1 ba
1115+ sq. ft.
Terms: Per Month
Deposit: $350
Floor plans are artist's rendering. All dimensions are approximate. Actual product and specifications may vary in dimension or detail. Not all features are available in every rental home. Prices and availability are subject to change. Rent is based on monthly frequency. Additional fees may apply, such as but not limited to package delivery, trash, water, amenities, etc. Deposits vary. Please see a representative for details.
Manager Info
Allen & Rocks, Inc.
Monday
08:30 AM - 05:00 PM
Tuesday
08:30 AM - 05:00 PM
Wednesday
08:30 AM - 05:00 PM
Thursday
08:30 AM - 05:00 PM
Friday
08:30 AM - 05:00 PM
Saturday
10:00 AM - 05:00 PM
Schools
Data by Greatschools.org
Note: GreatSchools ratings are based on a comparison of test results for all schools in the state. It is designed to be a starting point to help parents make baseline comparisons, not the only factor in selecting the right school for your family. Learn More
Features
Interior
Disability Access
Short Term Available
Air Conditioning
Cable Ready
Ceiling Fan(s)
Dishwasher
Hardwood Flooring
Island Kitchens
Microwave
New/Renovated Interior
Some Paid Utilities
View
Washer & Dryer In Unit
Garbage Disposal
Refrigerator
Community
Accepts Credit Card Payments
Accepts Electronic Payments
Business Center
Emergency Maintenance
Fitness Center
High Speed Internet Access
Individual Leases
Public Transportation
Swimming Pool
Controlled Access
On Site Maintenance
On Site Management
On Site Patrol
Pet Friendly
Lifestyles
Pet Friendly
Other
Resident controlled access in garden style buildin
Pet friendly (ask for details)
Online Payment Option Available
Youfit Premium Membership for only $10 a month!
Complimentary Free Parking
Courtesy Patrol
Exceptional Resident Service Team that will Spoil
Complimentary Trash Pick up
Xfinity Cable and Internet Available
Individually Controlled Heating and Air-Conditioni
Plentiful Natural Light and Cross Ventilation
6 Panel Interior Doors
Custom Accent Walls
Mini Blinds for All Windows
Fresh New Kitchens with Maple Cabinets and Kenmore
Ceiling Fans in Bedrooms
New Thermal Pane Energy Efficient Windows
Full-Size Washer and Dryer
Upgraded Wood Plank Flooring
We take fraud seriously. If something looks fishy, let us know.

