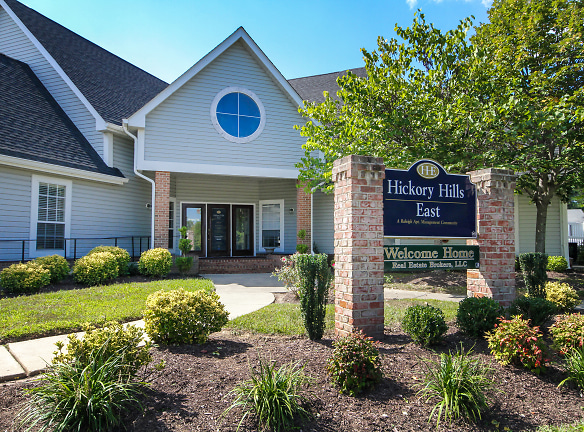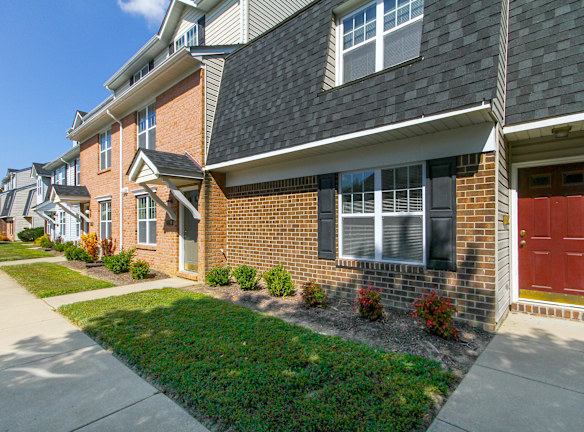- Home
- Maryland
- Great-Mills
- Apartments
- Hickory Hills East Apartments
$1,150+per month
Hickory Hills East Apartments
22501 Iverson Dr
Great Mills, MD 20634
Studio-3 bed, 1-3 bath • 384+ sq. ft.
6 Units Available
Managed by Raleigh Apartment Management
Quick Facts
Property TypeApartments
Deposit$--
Application Fee35
Lease Terms
6-Month, 12-Month, 13-Month, 18-Month
Pets
Dogs Allowed, Cats Allowed, Breed Restriction
* Dogs Allowed Max 3 pets - domestic animals only Deposit: $--, Cats Allowed Deposit: $--, Breed Restriction Call for more details
Description
Hickory Hills East
WELCOME HOME! Situated on 100 wooded acres, our beautifully designed townhomes offer all the comforts of home. We offer ten unique floorplans and many community amenities that are designed to fit your lifestyle. All of this is conveniently located minutes from Patuxent River NAS, schools, parks, shopping and centers of employment. Visit our rental office today! Ask about our Raleigh Rewards!
Floor Plans + Pricing
The Croatan

$1,150+
Studio, 1 ba
384+ sq. ft.
Terms: Per Month
Deposit: Please Call
The Virginia Dare

$1,403+
1 bd, 1 ba
740+ sq. ft.
Terms: Per Month
Deposit: Please Call
The Pamlico Sound

$1,510+
2 bd, 1 ba
768+ sq. ft.
Terms: Per Month
Deposit: Please Call
The El Dorado

$1,550+
2 bd, 1.5 ba
896+ sq. ft.
Terms: Per Month
Deposit: Please Call
The Queen Elizabeth

$1,595+
2 bd, 1.5 ba
924+ sq. ft.
Terms: Per Month
Deposit: Please Call
The Devonshire

$1,674+
2 bd, 2 ba
1056+ sq. ft.
Terms: Per Month
Deposit: Please Call
The Sir Walter Raleigh

$1,617+
3 bd, 1.5 ba
1084+ sq. ft.
Terms: Per Month
Deposit: Please Call
The Oxford

$1,667+
2 bd, 2 ba
1124+ sq. ft.
Terms: Per Month
Deposit: Please Call
The Roanoke

$1,781+
2 bd, 2 ba
1344+ sq. ft.
Terms: Per Month
Deposit: Please Call
The Albemarle

$1,993+
3 bd, 3 ba
1344+ sq. ft.
Terms: Per Month
Deposit: Please Call
The Chesapeake

$1,993+
3 bd, 3 ba
1344+ sq. ft.
Terms: Per Month
Deposit: Please Call
The Marlowe

$1,781+
2 bd, 2.5 ba
1344+ sq. ft.
Terms: Per Month
Deposit: Please Call
Floor plans are artist's rendering. All dimensions are approximate. Actual product and specifications may vary in dimension or detail. Not all features are available in every rental home. Prices and availability are subject to change. Rent is based on monthly frequency. Additional fees may apply, such as but not limited to package delivery, trash, water, amenities, etc. Deposits vary. Please see a representative for details.
Manager Info
Raleigh Apartment Management
Sunday
Closed.
Monday
08:30 AM - 05:30 PM
Tuesday
08:30 AM - 05:30 PM
Wednesday
08:30 AM - 05:30 PM
Thursday
08:30 AM - 05:30 PM
Friday
08:30 AM - 05:30 PM
Saturday
09:00 AM - 03:00 PM
Schools
Data by Greatschools.org
Note: GreatSchools ratings are based on a comparison of test results for all schools in the state. It is designed to be a starting point to help parents make baseline comparisons, not the only factor in selecting the right school for your family. Learn More
Features
Interior
Disability Access
Short Term Available
Air Conditioning
Cable Ready
Ceiling Fan(s)
Dishwasher
Internet Included
Island Kitchens
Microwave
New/Renovated Interior
Oversized Closets
Smoke Free
Some Paid Utilities
Washer & Dryer Connections
Washer & Dryer In Unit
Garbage Disposal
Refrigerator
Smart Thermostat
Community
Accepts Electronic Payments
Clubhouse
Emergency Maintenance
Extra Storage
Fitness Center
Gated Access
High Speed Internet Access
Laundry Facility
Pet Park
Playground
Public Transportation
Swimming Pool
Trail, Bike, Hike, Jog
Wireless Internet Access
On Site Maintenance
On Site Management
Non-Smoking
Other
Maintenance Free Townhome Living
Roommate Friendly Floor Plans
Flexible Lease Terms available
Fully Equipped Kitchens
Granite Countertops & Oak Cabinets*
Island Kitchens*
In-Unit Washer/Dryer
Electronic Key Access
Community Clubroom
24-hr On-Site Laundry Facility (for studios)
Free Grab-N-Go Breakfast
Planned Social Activities
24-hr Fitness Center w/ State of the Art Equipment
Large Crystal Blue Swimming Pool
Bark Park
Jogging Trail
Minutes from Pax River, Shopping & Entertainment
*In select models
We take fraud seriously. If something looks fishy, let us know.

